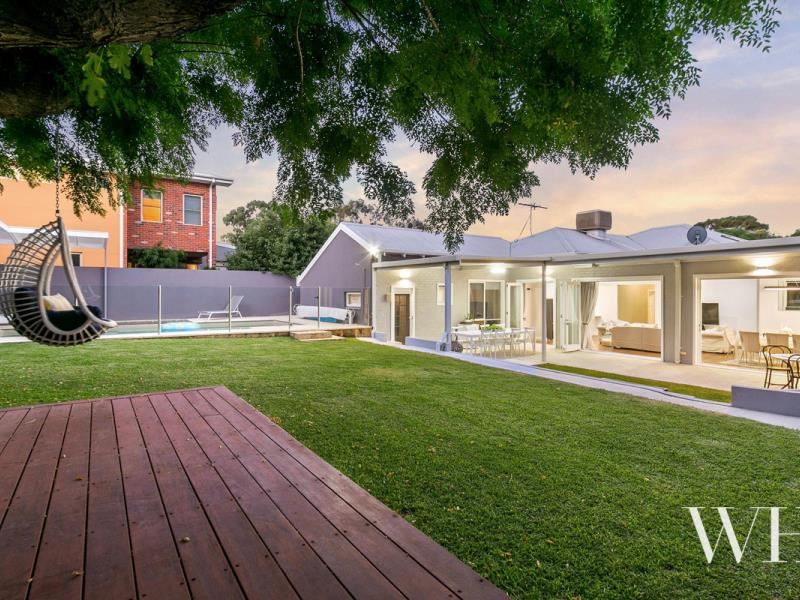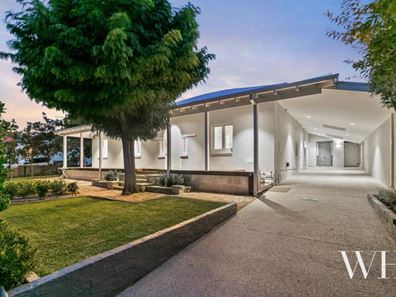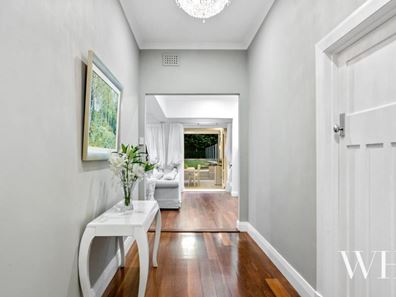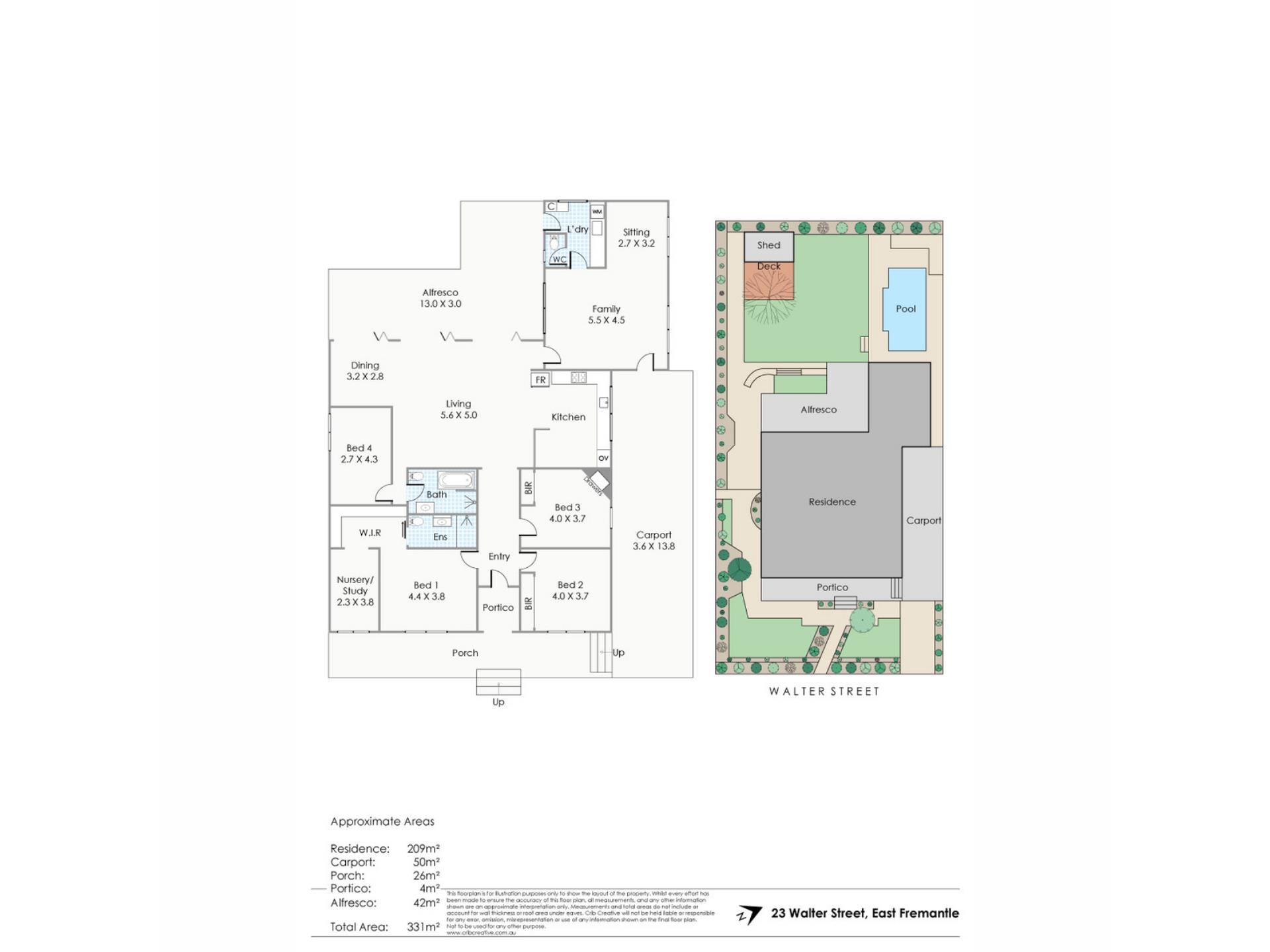


23 Walter Street, East Fremantle WA 6158
Sold price: $2,125,000
Sold
Sold: 13 Mar 2022
4 Bedrooms
2 Bathrooms
2 Cars
Landsize 911m2
House
Contact the agent

Stefanie Dobro
0409229115
White House Property Partners
Elegant reinvention of gracious 30s residence
A substantial residence built in the 30s has been transformed with impeccable taste and the finest finishes, to create a light-filled and flexible family home. The spectacular open-plan invites contemplation of perfectly landscaped outdoor living, flowing through to the alfresco and pool. The atmosphere is serene, relaxing and elegant, and an ideal setting for family life in a quiet leafy neighbourhood with the river a walk away.A hedged wall makes a green screen of privacy for the formal garden and the impressive symmetry of the home, with a central arcaded porch at the entry. Inside, the unusually wide hallway is grand, with lofty ceilings and jarrah floors. Two charming bedrooms face the veranda and garden, including the master suite with its marvellous high-ceilinged bathroom. Glossy and glamorous, it features the finest tiling, waterfall shower and superb Roger Seller tapware, all flooded with light from the Velux skylight above. The fitted walk-through robe leads to another room perfect for a nursery or a study, and down the central hallway is a third spacious bedroom.
It all opens up brilliantly to the kitchen, living and dining, spanning the width of the home with an uninterrupted green vista of the lovely rear gardens and pool. Beautifully appointed, the kitchen features everything you would expect in a home of this quality, with its white cabinetry a fresh contrast to the gleaming jarrah floors. Three sets of stackable doors invite the outside in: expansive resort-style alfresco, lawns lined with ornamental pears, and a new pergola by the solar-heated pool. There is also wide side access to the rear gardens, and the bumper crops from the avocado tree are a real bonus.
Inside, behind the kitchen, is another bedroom and glorious designer bathroom, and a large room on the other side of the home can be anything you want, with the advantage of exterior access to create independent space. There is an additional toilet off the laundry, and the carport accommodates two cars with extra space for a tinnie or trailer.
This is a lovely neighbourhood near the river: tree-lined street, treasured historic homes, lots of birdsong, parks, and this perfectly beautiful home ready for a new family.
• Impeccable renovation and extension of 1930s home
• Very relaxing atmosphere: simply chic interiors in cool tones
• Large bedrooms, high ceilings, jarrah floors, full of light
• Beautiful master suite with walk-in-robe and adjacent nursery or study
• Pool, poolside gazebo, formal gardens reticulated from bore
• Open-plan living stacks open to resort-style alfresco
• Formal & informal living rooms
• Dream kitchen: white cabinetry, engineered stone, finest tapware
• Ensuite with under floor heating
• Spectacular bathrooms with highest quality fittings
• Large flexible additional room for office, playroom, self-contained living potential
• Canon Ball Avocado, mango & ornamental pear trees, outdoor shower, solar hot water
Council rates: $2,976.50 per annum (approx)
Water rates: $1,573.27 per annum (approx)
Property features
Cost breakdown
-
Council rates: $2,976 / year
-
Water rates: $1,573 / year
Nearby schools
| Richmond Primary School | Primary | Government | 0.2km |
| Our Lady Of Fatima School | Primary | Non-government | 1.4km |
| Bicton Primary School | Primary | Government | 1.4km |
| North Fremantle Primary School | Primary | Government | 1.5km |
| Palmyra Primary School | Primary | Government | 1.6km |
| East Fremantle Primary School | Primary | Government | 1.8km |
| John Curtin College Of The Arts | Secondary | Government | 2.1km |
| Christian Brothers' College | Secondary | Non-government | 2.5km |
| White Gum Valley Primary School | Primary | Government | 2.6km |
| Seda College Wa | Secondary | Non-government | 2.7km |
