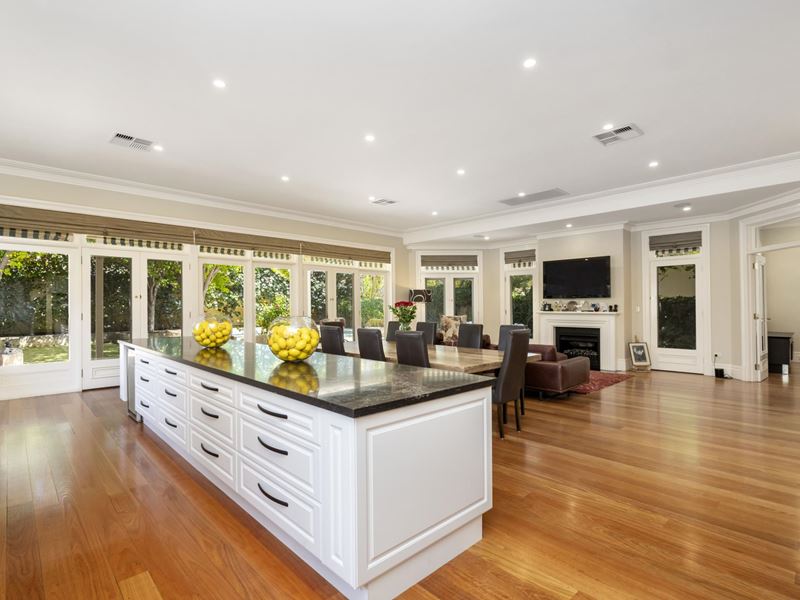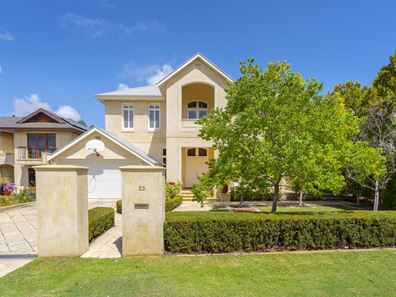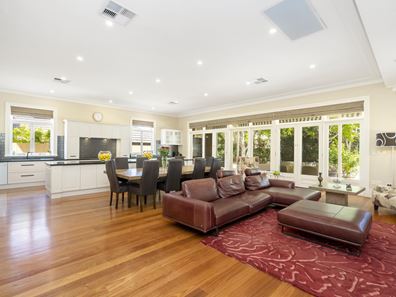


23 Hynes Road, Dalkeith WA 6009
Sold price: $4,150,000
Sold
Sold: 24 Feb 2021
4 Bedrooms
3 Bathrooms
2 Cars
Landsize 1,012m2
House
Contact the agent

Vivien Yap
0433258818
Lee Fitzgerald

Ray White Dalkeith | Claremont
UNDER OFFER
Terrific Family Elegance and GrandeurStunningly situated on a massive landholding in one of the leafiest and most tranquil pockets of Dalkeith just two streets back from our picturesque Swan River, this exemplary 4 bedroom 3 bathroom two-storey residence will comfortably appease everybody's personal needs through its spacious floor plan and a gorgeous set of character features that almost turn the clock back to yesteryear.
Set amongst other established and impeccably-presented homes, this exquisite abode welcomes you inside via a grand double-door entry portico that reveals an extra-wide hallway. Off there, double doors open into a huge formal front lounge at the front of the house that can easily be converted into a theatre room, featuring large window with splendid northern aspects, a warming gas fireplace and doors leading out to the garden.
Downstairs, you will also find a hidden wine cellar, a commodious home office with double doors for privacy, functional laundry and a light, bright and charming "third" bathroom that is ideal for guests and features a shower, toilet, vanity and double doors extending to the side of the property. More than just a meeting place after waking up every morning, the expansive open-plan family, dining and renovated-kitchen area is the true heart of the house with its soaring high ceilings, gas fireplace, sparkling stone bench tops, large walk-in pantry, Hamptons-style cabinetry, soft-closing drawers, double sinks, ample storage options on both side of the main bench, an appliance nook, a stainless-steel Miele dishwasher, a five-burner Miele gas cooktop/oven and a series of spectacular double French doors that help bring the outside in and seamlessly link solid timber floorboards with a rear alfresco-entertaining verandah, a stainless-steel mains-gas barbecue and quality matching Falmec range hood, a shimmering below-ground swimming pool and the lush backyard lawns and gardens surrounding it.
The upper-level sleeping quarters are headlined by a carpeted master-bedroom suite of epic proportions, where there is more than enough space for an integrated parent's retreat alongside an enormous walk-in wardrobe-come-dressing room and an impressively-revamped ensuite bathroom with sleek tiling, feature white plantation shutters, a shower, separate toilet, additional roof-storage access, "his and hers" Victoria + Albert twin vanities, a free-standing bathtub of the same brand and plenty of room for pampering. Illuminated by a sublime skylight, the landing/sitting area at the top of the staircase accesses a delightful front balcony with a pleasant streetscape through double doors.
A short stroll to sprawling riverside parklands, Dalkeith Primary School, cafes, restaurants and the local Dalkeith IGA supermarket on Waratah Avenue, the Dalkeith Tennis Club and the Dalkeith Nedlands Bowling Club down the road and a host of bus stops is complemented by a very close proximity to the vibrant Claremont Quarter shopping precincts, the Perth CBD (less than 15 minutes away), Christ Church Grammar School, Scotch College, Methodist Ladies' College, Presbyterian Ladies' College, medical facilities, the renowned University of Western Australia and so much more in terms of an enviable village lifestyle that you will absolutely fall in love with almost immediately. Treat your family to something extremely special here!
FEATURES:
• High ceilings with feature cornices throughout
• Solid wooden floors
• Integrated audio speakers to the family-room ceiling
• Large basement wine cellar
• Generous ground-floor home office with feature white plantation shutters and a "comms" room with access to the property's important essentials
• Attic access from the master dressing room via a drop-down ladder, revealing extra storage space in the roof
• Huge 2nd/3rd/4th upstairs bedrooms with wooden floorboards, walk-in robes and white plantation window shutters
• Renovated main upper-level bathroom with floor-to-ceiling tiling, a shower, toilet and twin Victoria + Albert vanities
• Large laundry with a corner study/sewing nook, internal shopper's entry via the garage, a clothing chute from upstairs and outdoor access down the side of the property
• Upstairs linen press and laundry-chute cupboard
• Shade blinds to the rear verandah
• Double storage cupboard off entry
• Remote-controlled double garage with two shopper's entry points (via the laundry and main foyer), a huge powered-workshop area with a wash trough and outdoor access to the rear
• Two ducted reverse-cycle air-conditioning units
• Brand-new security-alarm system
* Under WA's post-lockdown transition plan, if stay at home restrictions are lifted, Ray White Dalkeith I Claremont home opens will go ahead.
Friendly note the team will be:
* Maintaining social distancing;
* Wearing a mask;
* Providing hand sanitiser;
* Opening all doors and having all lights on where possible.
All home open attendees mus...
Property features
Nearby schools
| Dalkeith Primary School | Primary | Government | 0.6km |
| Freshwater Bay Primary School | Primary | Government | 1.6km |
| Methodist Ladies' College | Combined | Non-government | 1.9km |
| Christ Church Grammar School | Combined | Non-government | 1.9km |
| Loreto Nedlands | Primary | Non-government | 2.0km |
| St Thomas' Primary School | Primary | Non-government | 2.3km |
| Santa Maria College | Combined | Non-government | 2.4km |
| St Hilda's Anglican School For Girls | Combined | Non-government | 2.4km |
| Nedlands Primary School | Primary | Government | 2.5km |
| Scotch College | Combined | Non-government | 2.5km |