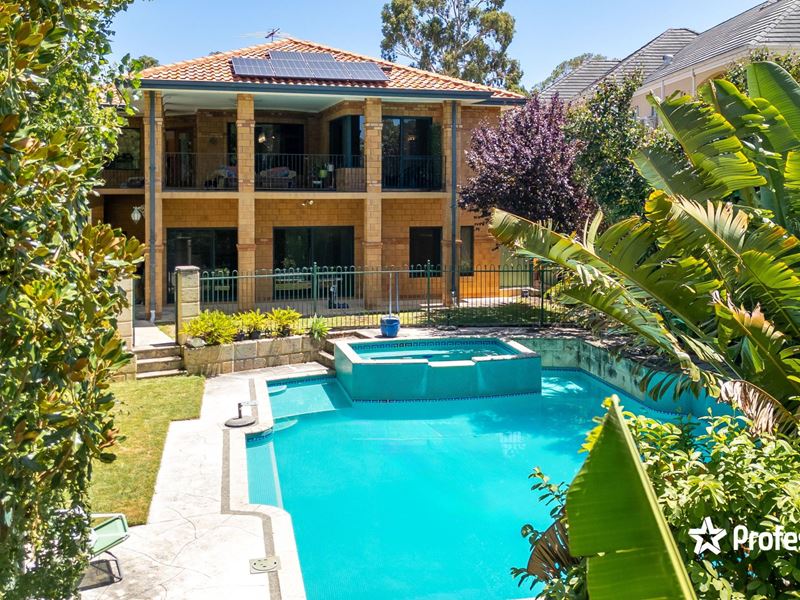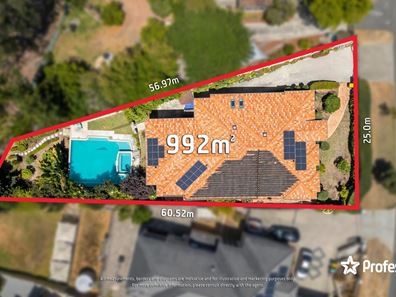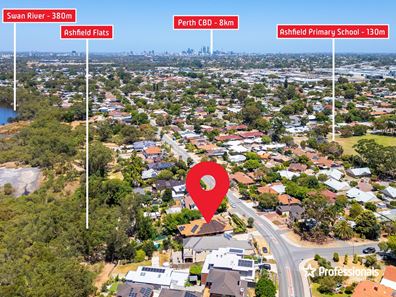


23 Hardy Road, Bassendean WA 6054
Sold price: $1,520,000
Sold
Sold: 04 Feb 2024
6 Bedrooms
3 Bathrooms
5 Cars
Landsize 992m2
House
Contact the agent

Paul Hanich
0417996411
Denise Wellstead
0408906075
Professionals Wellstead Team
MORE THAN JUST A HOUSE - THIS IS AN ENTERTAINER'S "DREAM HOME"
Escape to tranquillity in this stunning family retreat!Nestled in a serene setting on a HUGE 992m2 parcel of Prime Bassendean land, this expansive residence is something totally out of the box and needs to be seen in person to be fully appreciated.
Sitting securely behind a Private wall and mature hedges with Electric Gates to greet you, this Grand 6 (Six) Bedroom, 3 Bathroom home offers you the perfect blend of luxury and functionality, ensuring there's enough room for everyone in the family - even the extended family.
Upon entering, you're greeted by a grand Double door foyer that opens up into light-filled living areas and a completely separate wing for all upstairs bedrooms.
Large windows provide panoramic views of the surroundings, creating a seamless connection between the indoors and outdoors. High ceilings are featured throughout, adding to the overall spaciousness of the home.
A cosy separate Lounge Room towards the front of the home would make an ideal place to chat, or maybe you've finally found a space to house your baby grand piano?
A private Study/Home Office is also located near the front of the home and does provide a perfect spot to work from home.
Before heading in to the main area, the Dining Room with built-in Bar gives you the sense that this home was definitely built with the entertainer in mind.
The Centrally located Gourmet Kitchen is a chef's dream, equipped with a quality Belling stovetop/oven, ample stone counter space, and enough cupboards that you will have trouble filling them all.
Connected to the central Living and Dining area, these spaces are bathed in natural light with quality skylights a dramatic feature - the perfect setting for family meals and daily living, or entertaining guests.
A Massive tiled Balcony offers a magical space for relaxing outdoors, and completely overlooks a beautifully designed heated pool and spa below, creating a serene and inviting atmosphere, perfect for a place to sit and enjoy your morning coffee or evening relaxation.
Four large Bedrooms are featured on the main floor.
Each of these bedrooms feature walk in robes, and all will easily accommodate Queen or even King-size beds.
The main bedroom is best described as a "Retreat", implying an extra level of comfort and seclusion. A spacious ensuite bathroom is attached to the main bedroom, offering a private and luxurious space for relaxation, with a double vanity, corner spa bath and separate shower. Sliding door access from the main bedroom to the balcony is an added bonus.
Downstairs, the home offers amazing versatility, with a separate two-bedroom fully self-contained Apartment/Granny Flat, perfect for guests or potential rental income.
This space comprises 2 great-sized bedrooms, a Bathroom with Shower & WC, a well-equipped Kitchen and Living/Meals area, even it's own laundry. Two separate access points to the downstairs flat offer the choice of entering from the garage, or from the side of the driveway.
This space also has its own undercover outdoor entertaining area which also overlooks the pool.
Let's chat more about this Pool…
It's not a small pool - this is a Party-sized Pool. Even better, it's a party pool with a Spa, and it would be right at home in an L.A. Mansion! Your guests are never going to want to leave.
The property also boasts a five-car garage, offering plenty of space for vehicle storage and potentially a workshop area. The garage is designed with functionality and convenience in mind, catering to the needs of car enthusiasts or those with multiple vehicles.
A small and easily manageable patch of lawn at the rear, combined with easycare gardens on the lower level provide just the right amount of space for playing outside, and a rear gate takes you straight out to the nature reserve - the perfect place to walk the dog.
Additional features of this beautiful home include the following;
• Gated property
• Alarm
• Ducted Reverse Cycle Air condition to main level
• Solar panels on roof
• Gas HWS
• High ceilings throughout
• Formal Living room
• Formal dining room with Built in bar & storage cupboard
• Chef's kitchen including Belling gas stove top/electric oven combination, dishwasher, servery, large stone bench top counter space, lots of cabinets, walk in pantry.
• Study/Home Office with shelving
• All upstairs Bedrooms feature walk in robes
• Main bedroom retreat including spacious ensuite and access to the rear balcony
• Balcony with gas bayonet and water tap.
• Wood pizza oven
• Fully fenced heated pool and spa
• 2 bedroom granny flat downstairs with Kitchen, Bathroom & Laundry.
Just 10 minutes to the Airport, and 20 minutes to the Perth CBD, this location is very hard to beat.
Call today to arrange your tour, or check the website for our next scheduled Home Open time.
DISCLAIMER: This property description has been written to the best of our ability based upon the seller's information provided to us and may be subject to change. Whilst we use our best endeavours to ensure all information is correct, no warranty or representation is made as to its accuracy, buyers should make their own enquiries and investigations to determine all aspects are true and correct.
Property features
Cost breakdown
-
Council rates: $3,205 / year
-
Water rates: $1,678 / year
Nearby schools
| Ashfield Primary School | Primary | Government | 0.2km |
| Cyril Jackson Senior Campus | Secondary | Government | 0.4km |
| Cyril Jackson Senior Campus Education Support Centre | Secondary | Specialist | 0.4km |
| St Michael's School | Primary | Non-government | 1.4km |
| Bassendean Primary School | Primary | Government | 1.4km |
| Casa Mia Montessori Community School | Primary | Non-government | 1.7km |
| Redcliffe Primary School | Primary | Government | 2.1km |
| Anzac Terrace Primary School | Primary | Government | 2.2km |
| Durham Road School | Combined | Specialist | 2.3km |
| St Maria Goretti's Catholic School | Primary | Non-government | 2.5km |
