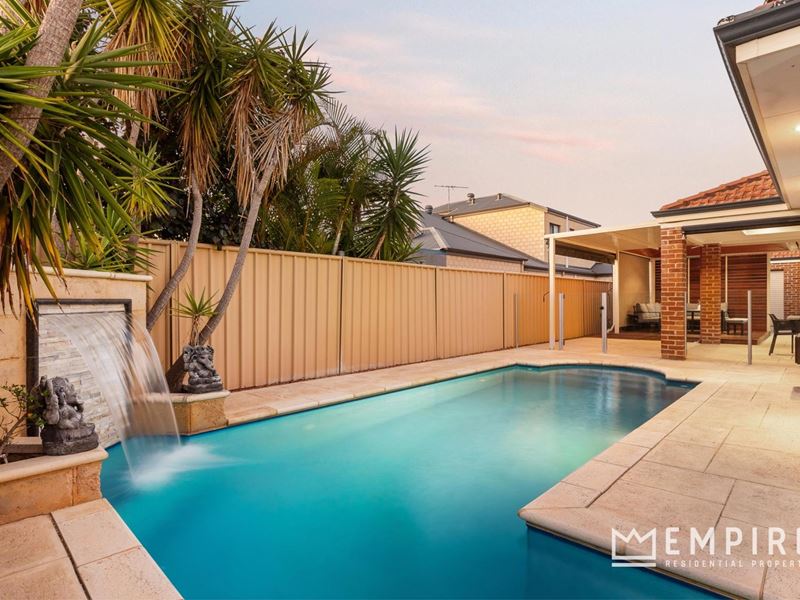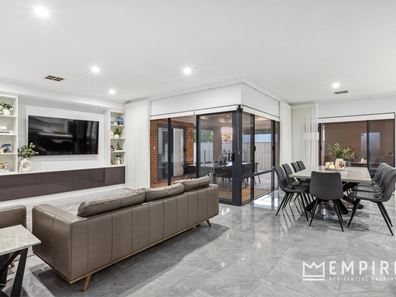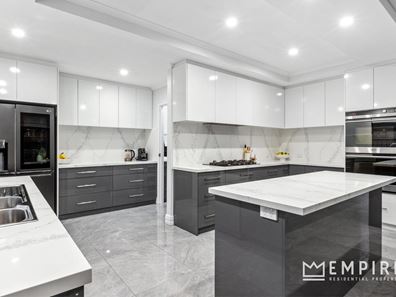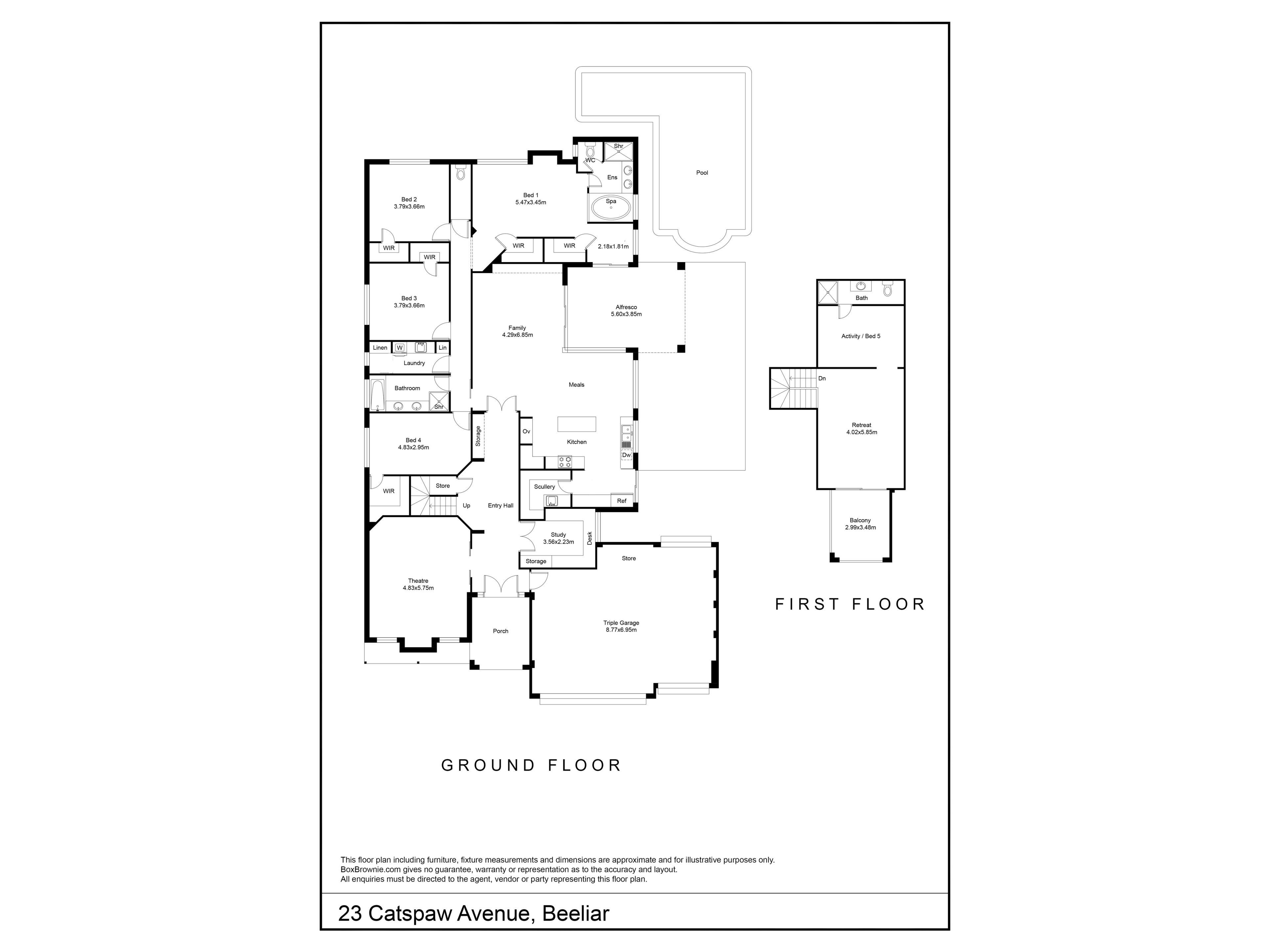


23 Catspaw Avenue, Beeliar WA 6164
Sold price: $1,350,000
Sold
Sold: 01 Apr 2024
5 Bedrooms
3 Bathrooms
3 Cars
Landsize 730m2
House
Contact the agent

Linton Allen
0416837003
Empire Residential Property
Spoilt for Space & Style!
Positioned in an elevated pocket of Meve Estate, lies this luxurious residence offering a custom-designed chef's kitchen, spacious living areas, and generously sized bedrooms, all finished to the highest quality. Relax in the sunlit upstairs retreat, with a timber decked balcony extending to provide elevated CBD views.This Beeliar residence epitomises lifestyle and convenience, featuring a pool, decked alfresco area and a triple garage with rear access. Enjoy local amenities including Beeliar Primary School, parklands, transportation, and the Cockburn Gateway shopping centre, all just moments away, making everyday living effortless and enjoyable.
Additional features include:
• Stunning custom designed kitchen with polished stone benchtops, breakfast bar, fridge recess, Fisher and Paykel pyrolytic dual 760mm ovens, 5 gas hot plates, rangehood, feature stone splashback, dishwasher, double sink, double fridge water outlet, copious amounts of bench/cupboard space, stunning walk in scullery with copious of storage + sink
• Mammoth theatre room with bulkhead ceilings and louver shutters
• Home office with built in storage
• Open plan lounge/dining areas with quality tiling and LED lighting
• Ducted reverse cycle air conditioning
• Limestone paved outdoor alfresco area with bulkhead ceilings and LED lighting
• Timber decked area with cedar ceilings and cafe blinds overlooking salt chlorinated solar heated family sized swimming pool with water feature
• Mammoth master bedroom features his and hers walk in robes, ceiling fan, bulkhead ceilings, sitting area and luxurious ensuite comprising of spa bath, dual vanity, heat lamps and shower - all tiled from floor to ceiling and separate WC
• Bedroom 2 is king sized with ceiling fan and spacious walk in robe
• Main bathroom is tiled from floor to ceiling with shower, bath, dual vanities and stone tops
• Separate powder room
• Bedroom 3 is king sized with ceiling fan and spacious walk in robe
• Bedroom 4 is king sized with ceiling fan and spacious walk in robe
• Storage under stairwell
• Upstairs retreat with built in cabinetry
• Stunning timber decked private balcony with unrestricted Perth CBD views
• Kids activity room/5th bedroom
• Bathroom 3 offers shower, single vanity and WC
• Triple auto garage with roller door rear access
• Double door entry with security door
• Wall to wall built in linen storage
• Alarm system / security cameras
• 6.4kw solar panels
• Stunning large laundry with plenty of bench/cupboard space and extra overhead cabinetry
• Modern window treatments throughout
• Rear yard offers established citrus trees, easy care synthetic grass
DISCLAIMER: Whilst every care has been taken with the preparation of the particulars contained in the information supplied, believed to be correct, neither the Agent or the client, guarantee their accuracy. Interested persons are advised to make their own enquiries. The particulars contained are not intended to form part of any contract.
Property features
Nearby schools
| Beeliar Primary School | Primary | Government | 0.6km |
| Divine Mercy College | Combined | Non-government | 0.9km |
| Mater Christi Catholic Primary School | Primary | Non-government | 1.0km |
| Yangebup Primary School | Primary | Government | 1.1km |
| South Coogee Primary School | Primary | Government | 1.8km |
| Emmanuel Catholic College | Secondary | Non-government | 2.2km |
| Havenport Msl College | Combined | Non-government | 2.4km |
| Jandakot Primary School | Primary | Government | 2.9km |
| South Lake Primary School | Primary | Government | 3.0km |
| Newton Primary School | Primary | Government | 3.2km |
