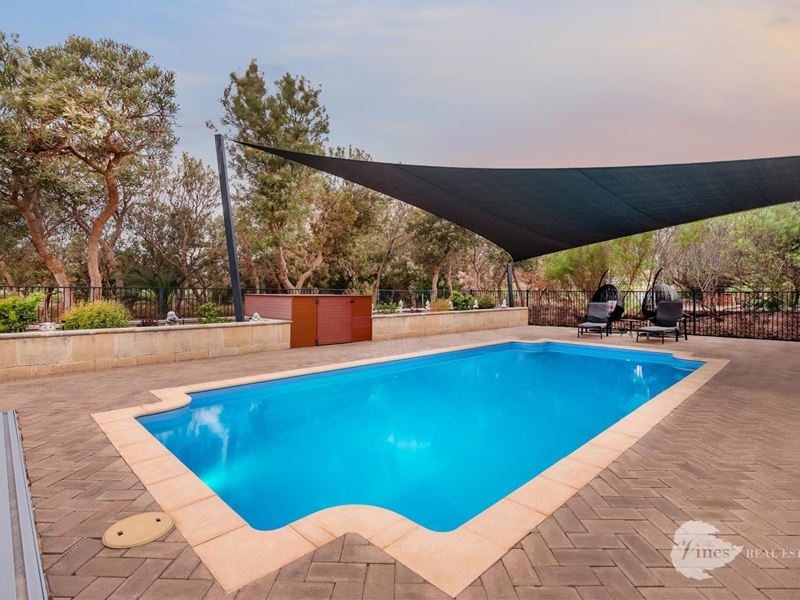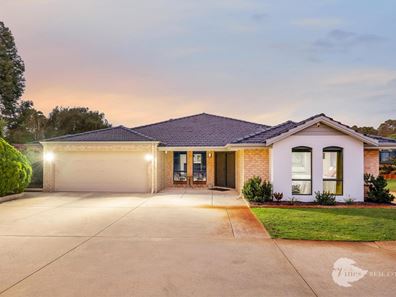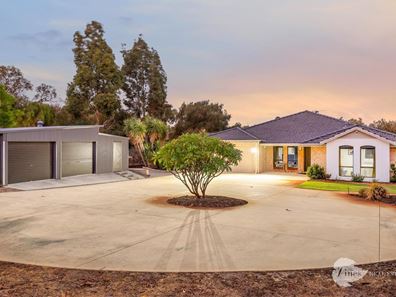


228 Vines Avenue, The Vines WA 6069
Contact agent
Sold
Sold: 08 Apr 2024
4 Bedrooms
2 Bathrooms
2 Cars
Landsize 4,005m2
House
Contact the agent

Chris Wilkinson
0438674901
Sam Huntley
0439736938
The Vines Real Estate
An expansive 1-acre block!
A stunningly renovated Peter Stannard acreage property that offers the perfect platform for the modern day family featuring multiple living rooms, generous size sleeping quarters and ample parking for the largest of tribes!!!An exquisite master suite ensures comfort and elegance at every turn. With 2 beautifully appointed bathrooms, recently renovated to perfection and a convenient study for added functionality, the floor plan has been designed perfectly.
A captivating theatre room, adorned with double French doors, providing a private sanctuary for entertainment and relaxation. The centre the home features a chef's kitchen, meticulously crafted with ample space and top of the line appliances, ideal for culinary enthusiasts and not to mention the storage space!
Enjoy the epitome of indoor-outdoor living with a large living area and meals space, complete with soaring 31C ceilings, seamlessly flowing to the outdoor oasis complete with established bore reticulated tropical gardens and an oversized fibreglass saltwater pool, recently resurfaced for your enjoyment.
Crafted for convenience and comfort, this home boasts Daikin ducted reverse cycle air conditioning throughout, ensuring year round comfort. Additional features include a 2 bay garage with storage area, a purpose built under cover gym, and an automatic front gate for added security and privacy.
Embrace the outdoors with a 3 phase powered shed, perfect for the hobbyist or tradesperson, keeping your prized possessions out of the elements.
Situated in a prime location backing onto the picturesque Lakes golf course, this residence offers a lifestyle of luxury and tranquility. With solar panels, a bore, and outdoor electric blinds enhancing efficiency and convenience, this home truly embodies modern living at its finest.
Don't miss your opportunity to own this fabulous home!
KEY FEATURES:
4005M2 block
4 large bedrooms each with ceiling fans and wardrobes.
Renovated master ensuite with stone bench tops, dual vanities and LED down lights
Renovated chefs kitchen, large freestanding oven and gas cooktop and storage space galore!
A large home office
Two lounge rooms and a theatre room with double French doors
Daikan ducted reversed cycle throughout
2 car garage with storage area
3 phase powered shed
Alarm system to home, garage and shed
Security cameras around the outside of home and monitored
Solar panels
Large fibreglass salt water pool with below ground pool blanket storage, 8.5m x 3.8m
31C ceilings Blockout blinds and curtains throughout home
Security screens on all doors and bathroom windows
Bore reticulated
Automatic front gate
Purpose built gym area
Outdoor electric blind.
Large wrap around undercover alfresco area for the ultimate entertainment area.
Foxtel connections in living area and theatre room
Property features
Cost breakdown
-
Water rates: $276 / year
Nearby schools
| Anne Hamersley Primary School | Primary | Government | 1.3km |
| Aveley Secondary College | Secondary | Government | 1.8km |
| Malvern Springs Primary School | Primary | Government | 1.9km |
| Aveley North Primary School | Primary | Government | 2.8km |
| Ellen Stirling Primary School | Primary | Government | 2.9km |
| Holy Cross College | Combined | Non-government | 3.2km |
| Arbor Grove Primary School | Primary | Government | 4.0km |
| Aveley Primary School | Primary | Government | 4.2km |
| Upper Swan Primary School | Primary | Government | 4.3km |
| Swan Valley Anglican Community School | Combined | Non-government | 4.6km |
