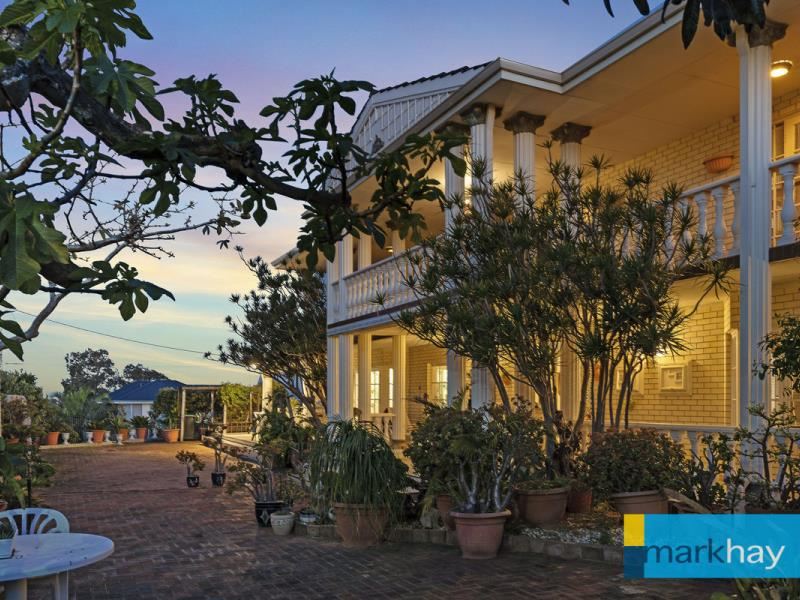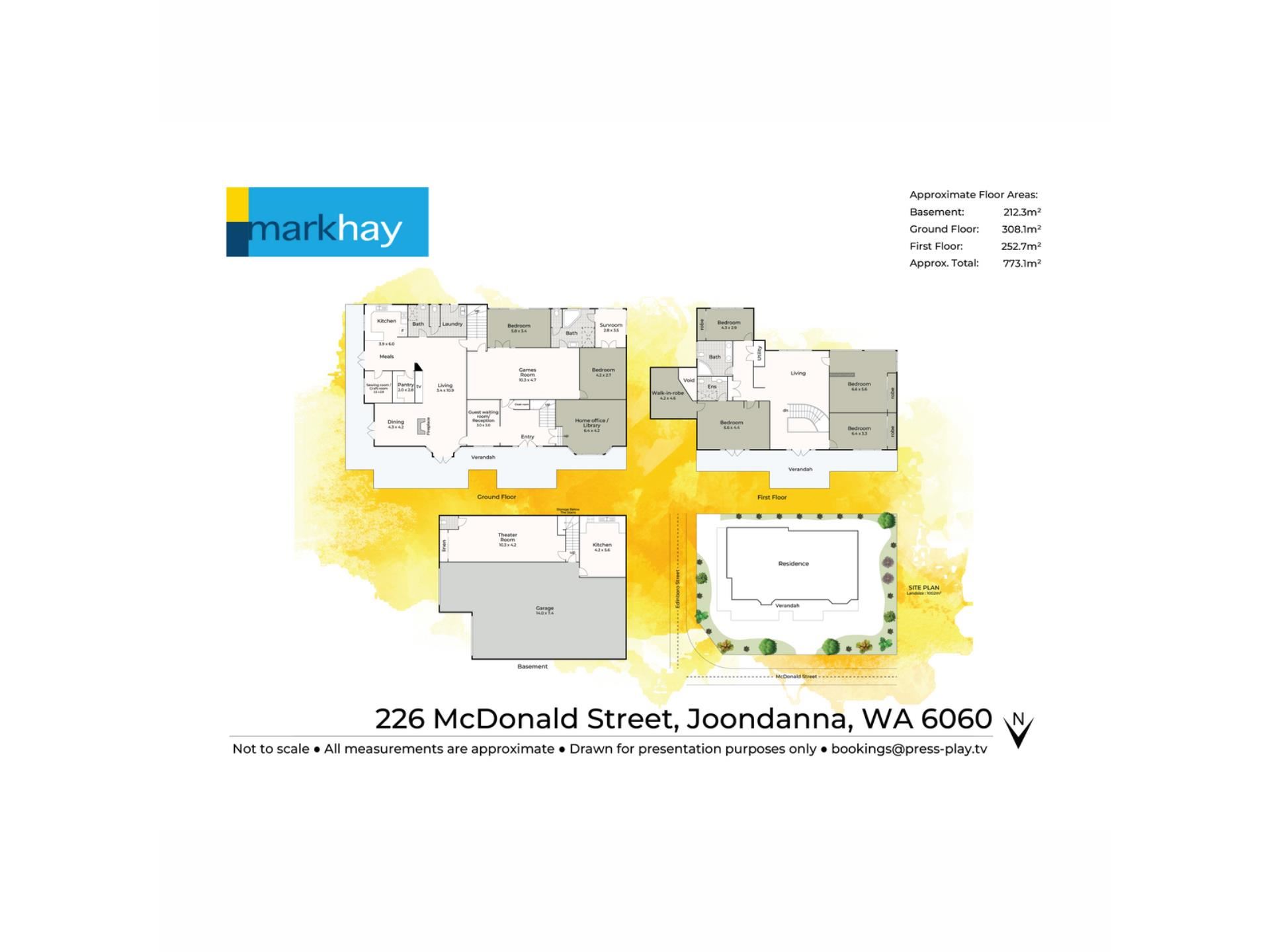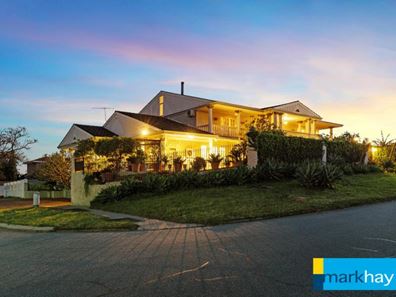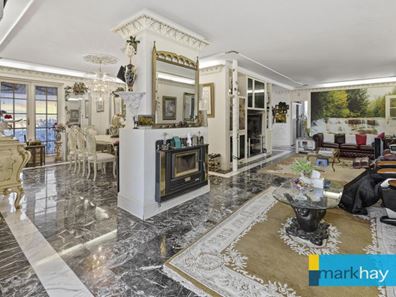Huge Family Home - Dream Corner Location with city and hills views!
Ideal for the largest of families, this imposing three level home sits majestically high on the hill in its prime location on the corner of McDonald St and Edinboro St, with expansive views to the hills and city views to the rear.
Boasting 6 bedrooms, 4 bathrooms, 4 family areas, a large sunken office/library, second kitchen plus games room at undercroft level and garage parking for 6 cars, you now have space for everyone, with a floor plan catering to those also wanting enough room for extended family members with 3 separate large lounge areas.
Originally built as two-family residence in the 1970’s, this versatile multi-level abode sits on 1003sqm of land. This has possible future triplex subdivision potential with each of the three cleared and serviced land lots potentially looking at an asking price of approximately $500,000 each in the current market. The current home is one of the biggest in the area with a built area approximately 773sqm. Building a home this size today would potentially cost over $1,000,000. (potential replacement cost $2,500,000) There may be potential to keep the existing home and build a granny flat on the western side of McDonald St with street frontage. It features stunning marble flooring, high decorative ceilings and hand painted gold cornices, built in fireplaces, huge wrap-around verandahs with either city or hills views and reverse cycle air conditioning. Add to this the large paved exterior sections to the home, big enough to put in a below ground pool, this will be perfect setting for those craving a home with near city lifestyle with a flexible layout. The expansive garden areas are perfect for those wanting a family sized home with room for a boat and a yard where the kids can kick a footy or play cricket, all within secure perimeter fencing.
This presents as an ideal property to modernize that could easily see the home become an icon of the area due to its street position near the crest of the hill. Ideas for a modernization could include a rendered finish and installing modern glass balustrades on the wrap-around balconies. Most of the bedrooms are king-size with built in robes and picturing the home with modern furnishings could totally transform the property into one with plenty of room for the largest of family gatherings or parties, possessing a true entertainer–style ambience with an imposing façade.
The home is perfectly positioned only 6.3km to the city, 1.1km to Dog Swamp Shopping Centre, and 3km to the Glendalough Train Station as well as in the middle of the Leederville, Mt Lawley and North Perth Café Strips and in school zones for sought-after primary and secondary schools with an array of sporting facilities close by.
For those contemplating a future development project, the property is Zoned R30 with the ability to develop into 3 street facing lots (STCA)
The minimum lot size is 260m and the average is 300m, but possible West Australian Planning Commission variations may be allowed for a corner site to ask for reduction in sizes. With some lots around 350m having sold around the $500,000 mark, the potential land value alone could sit around $1.5m
The current planning allows for wall height of 7m but a pitched roof is allowed to a 10m height, possibly allowing for two levels and a third level under the pitched roof with gabled windows (STCA) which could be ideal for upper living areas or games rooms with potential 360 degree views of the hills and the city
The property is priced as offers from $1.7m
Features:
Built on 1003sqm land, corner block, 27.2m length on Edinboro St; 37.2m length on McDonald St
Zoned R30
3 level Home – Undercroft Level, Ground Level, First floor – Built 1976
6 bedrooms, 4 bathrooms, secure garage parking for 6 cars and paved parking for 8 cars or more.
Basement level - garage parking for 6 cars plus second kitchen and games room and under stair storage ideal as wine cellar.
Large Study/Office/Library with adjacent waiting room - ideal as a home office.
Open plan huge family room
Formal Dining with doors leading to the external balcony.
Kitchen with jarrah cabinets, dishwasher, duel oven, adjacent to Meals Area with walk-in pantry and 900mm gas cooktop and grill. The adjacent sewing room could easily be modified and opened up to create an even bigger open kitchen area.
Second huge Family/ Games Room
2 bedrooms / 2 bathrooms at ground level with adjoining patio deck
4 bedrooms at first level with 2 bathrooms
Master bedroom with en-suite bathroom and walk in robe and balcony access
Winding feature staircase and multiple decorative crystal chandeliers
Upstairs family area
Combination of Marble/Carpet/ Jarrah flooring
Built in Fireplaces
Reverse Cycle air conditioning with 9 split systems
Wrap around balconies
Secure Perimeter walls and fencing
Multiple fruit and ornamental trees and greenery.
This is a rare offering with a home this large in this locality.
Call or email for further information.
We are all Covid safe. Please respect and observe all current advice and regulations. Thank you look forward to seeing you there.
Property features
-
Carports 6
-
Floor area 670m2
Property snapshot by reiwa.com
This Joondanna property is a six bedroom, four bathroom house sold by Daniel Porcaro at Mark Hay Realty Group on 07 Aug 2022.
Looking to buy a similar property in the area? View other six bedroom properties for sale in Joondanna or see other recently sold properties in Joondanna.
Cost breakdown
-
Council rates: $2,585 / year
-
Water rates: $1,855 / year
Joondanna overview
The first of the northern suburbs which were born in the post War period of the 1940s was Joondanna. Originally named Joondanna Heights, Joondanna was chosen after the Perth Road Board launched a competition to find a suitable name in 1939. The competition was won by Mrs A Curtis of Donnybrook who suggested Joondanna as this was the name given by a Mr. Banks to his property. He is believed to have been the first settler and owner of land in the area.
Life in Joondanna
Joondanna contains a number of small shops to cater for daily grocery needs. The largest park within the region surrounds the water tower on Roberts Street and Albert James Park also provides for passive recreation. Joondanna also contains a primary school and a home for seniors.





