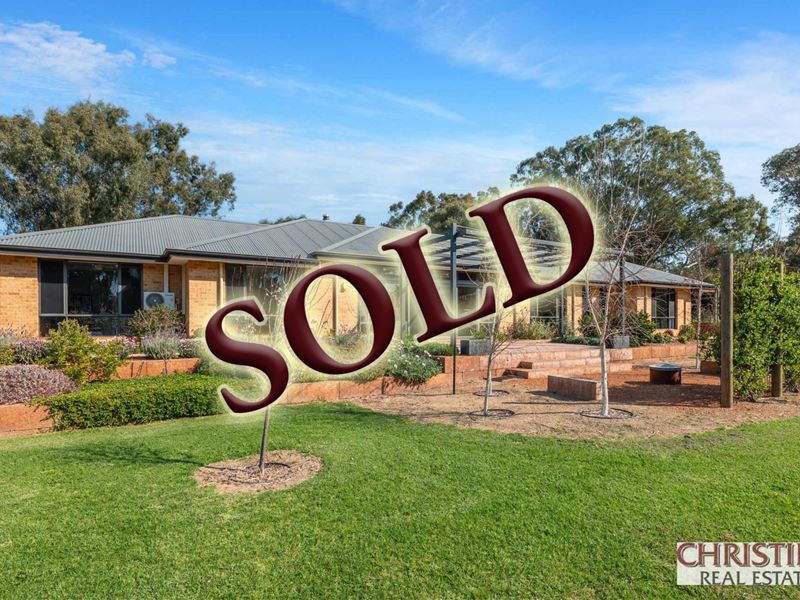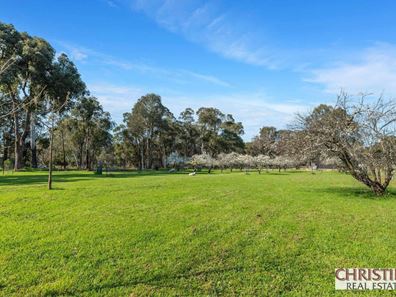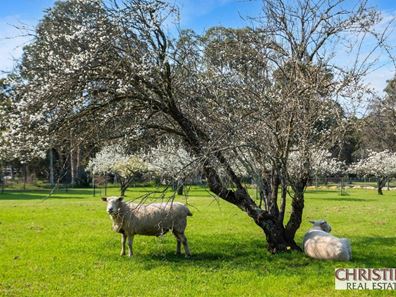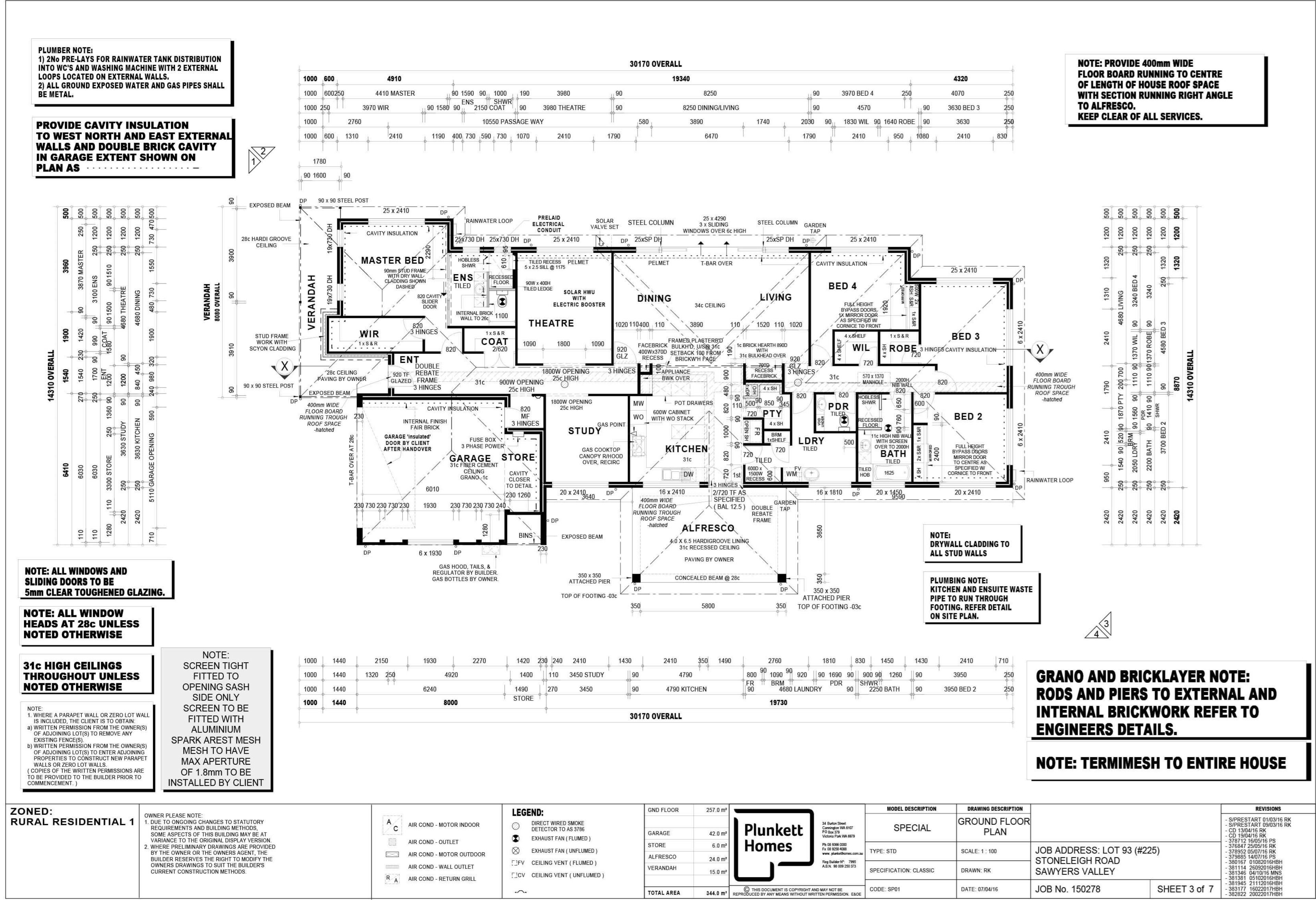


225 Stoneleigh Road, Sawyers Valley WA 6074
Sold price: $1,380,000
Sold
Sold: 14 Sep 2023
4 Bedrooms
2 Bathrooms
2 Cars
Landsize 3.25ac
House
Contact the agent

Tim Christie
0417902408
Christie's Real Estate
UNDER OFFER
Don’t miss out on this wonderfully spacious solar passive 4 bedroom, 2 bathroom plus study home built by Plunkett Homes in 2017. Absolutely brimming with family features the parkland pasture property includes lovely sitting areas enjoying the rural setting, modern upgrades such ducted and split system reverse cycle air conditioning, solar hot water, a 12 x 8.4 metre Colourbond workshop with caravan lean to, double garage with extra height and 4 rain water tanks supporting reticulated gardens.- Quality Hills property
- 4 large bedrooms, 2 bathrooms plus a study
- Solar passive 344sqm (257sqm inside living) Plunkett built home
- Central open plan living & theatre room with northerly aspect
- Stunning kitchen with walk-in pantry & island bench
- Ducted & split system reverse cycle air conditioning, slow combustion fire
- 31c ceiling height (34c in open plan living)
- 12x8.4m Colourbond workshop with 3m lean to, 3 phase power & concrete floor
- Large entertaining area & front open air sitting
- Double garage with auto door & insulation to internal house walls
- 3.25acre property with scheme water, rain tanks, reticulation, quality soil & fruit trees
- Located in a no through road approx. 5km to Mundaring, 29kms to the airport & 42kms to Perth CBD
First impressions count and this stunning property will immediately show your visitors that no expense has been spared.
An electric gate entry leads beyond the lush green paddock and deciduous trees to a 344sqm home (257sqm inside living) set well back from the road.
Moving through a wide entry reveals the largest of two living rooms; this open plan area encompasses a spacious design which through a near full-width north facing windows and sliding glass doors fills with natural light and warms the heat absorbing tiled flooring. In here you’ll find space for the lounge and dining with a 34-course high ceiling, a Kent slow combustion fire and a remarkable view of the land.
The kitchen looks across the open plan living and outside to the entertaining area; visibly modern and largely proportioned with ample overhead and floor level cabinets, a walk-in pantry, island preparation bench, bright downlighting and quality appliances including a dual drawer dishwasher.
A theatre room and separate study are situated more privately in the western wing of the home nearby the master suite.
There are four generous sized bedrooms all which feature high ceilings adding to the sense of space, three of these benefit from the north facing aspect, and the master suite is befittingly located separate with a lengthy walk-in robe, privacy shutters on west facing windows, and a uniquely designed ensuite.
The remaining bedrooms feature either a walk-in or built-in robe, two have split system air conditioning and all include a ceiling fan.
Both bathrooms offer a stylish look; the main is well prepared with a shower, separate bath and wide vanity, whilst the ensuite has a wrap-around design with a doorless shower and privacy shutters to the windows. There is a separate w.c. with wash stand, and a user friendly laundry filled with cupboards and closet storage.
A rear entertaining area and paved sitting under the steel-framed vine creeper offers enjoyable places to sit and watch nature grow in cottage style gardens.
The double garage is partly insulated and features 31 course ceiling height designed to house almost any family car or 4wd, but if you like bigger vehicles you’ll be pleased to see a 12 x 8.4 metre workshop with dual sliding doors creating a wide double opening, 3 phase power, a concrete floor and 3 metre lean to. There is also a smaller 6 x 4.8m shed.
The well maintained 3.25 acre property is fenced into a house yard and two paddocks which 4 separate water tanks (totalling 177,000 litre capacity) reticulates, there are numerous deciduous trees including Oak, Elm, Ash, Ginkgo, Paulownia, Poplar, Maple, Birch, Magnolia plus others, and a range of fruit trees including Orange, Rose Apple, Apricot, Almond, Olive, Carob, Fig, Mulberry and older well established plum trees.
Situated in a no through road with scheme water and loamy soil this fully fenced property includes so much that not everything can be mentioned here, come have a look and experience for yourself!
Property features
Nearby schools
| Sawyers Valley Primary School | Primary | Government | 1.7km |
| Mundaring Christian College | Combined | Non-government | 1.7km |
| Mundaring Primary School | Primary | Government | 2.1km |
| Mount Helena Primary School | Primary | Government | 2.7km |
| Eastern Hills Senior High School | Secondary | Government | 2.9km |
| Sacred Heart School | Primary | Non-government | 3.4km |
| The Silver Tree Steiner School | Primary | Non-government | 5.8km |
| Parkerville Primary School | Primary | Government | 5.8km |
| Chidlow Primary School | Primary | Government | 7.8km |
| Glen Forrest Primary School | Primary | Government | 9.3km |
