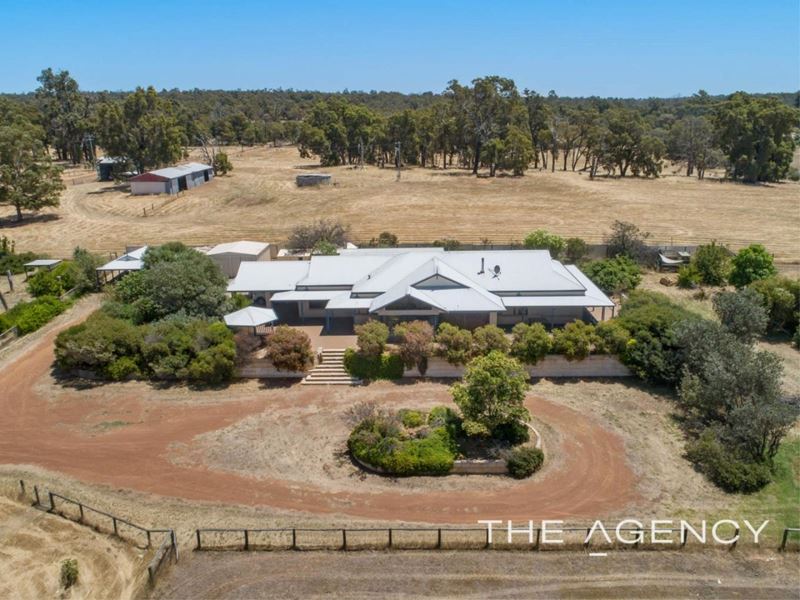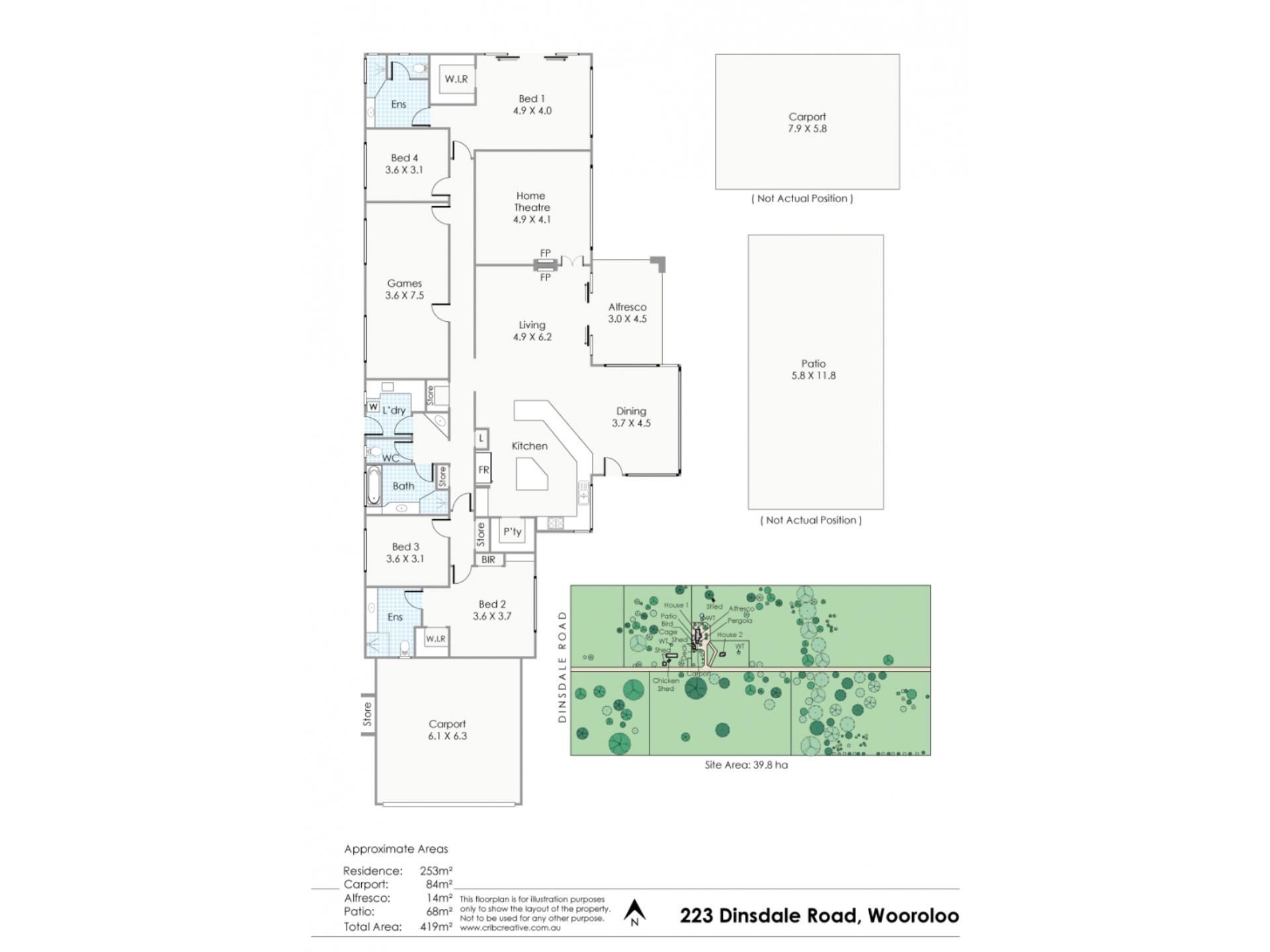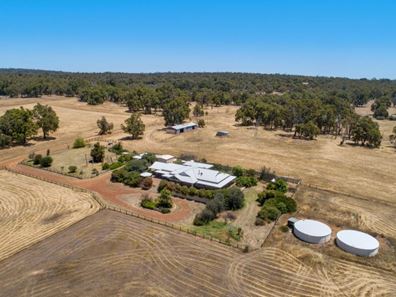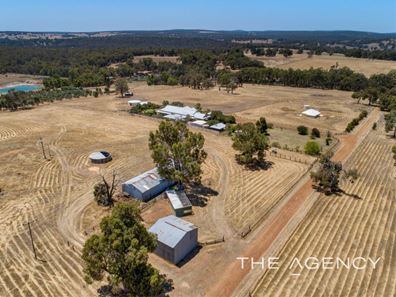"Life at the Top"
PRICE REDUCED FOR QUICK SALE - BARGAIN BUYING HERE ON THIS AMAZING PROPERTY, DONT MISS YOUR OPPORTUNITY TO MAKE THIS YOUR NEW HOME NOW !
Located just minutes from the Gidgegannup township, this 100 acre property consists primarily of gently undulating organic pasture. Boasting a spacious and comfortable family home with dual master suites, a second recently constructed 3 bedroom and 1 bathroom brick and iron home, masses of shedding, rainwater tanks and a productive bore, this property has all of the expensive infrastructure in place so that you can just move in and enjoy the idyllic rural lifestyle on offer.
5 bedroom & 3 bathroom main residence
Second modern 3 bed and 1 bath home
Large open plan family and dining room
Spacious central kitchen & theatre room
Large rainwater tanks & productive bore
Machinery shed and massive storage shed
Stable with holding yard/fenced paddock
4 carports, dble garage, al fresco & gazebo
100 ac of undulating and organic pasture
Prime location only mins to Gidgegannup
A long driveway leads to the main residence which is set amongst fenced paddocks with pretty valley outlooks from many aspects. A large machinery or hay shed is well separated from the home as is a large storage shed, chicken coop and aviary.
The main residence is spacious and well designed for comfortable family living. Large windows fill the main living areas and kitchen with natural light and wrap around verandahs protect the home from the elements all year round as well as providing extra outdoor entertaining area if required. The interior décor is classic and neutral, with crisp white paint and ceramic tiles and lovely high ceilings.
The kitchen forms the hub of the home and overlooks a large dining area and casual family room with slow combustion wood fire. The kitchen boasts a dishwasher, granite bench tops and heaps of storage including a walk in pantry and large kitchen island. Adjoining the family room is a separate theatre room for family movie nights in.
The bedroom wing consists of two master suites which occupy either end of the home, making it perfect for those who have frequent guests or a lucky teenager who covets their own private ensuite bathroom. There is also another two bedrooms which share the use of a family bathroom with bathtub, separate vanity and toilet. Ducted reverse cycle air conditioning keeps the whole home comfortable all year round and plenty of storage and space make for easy living.
Well separated from the main dwelling is a modern 3 bedroom and 1 bathroom home which is just as comfortable as the main residence and boasts the same classic décor and quality finishes. The design is centred around an open plan kitchen family and dining area with the master suite well separated from the minor bedrooms to ensure parents privacy. The home is complete with a spacious family bathroom and a split system air conditioning unit.
The infrastructure available outside at this lovely property is just as impressive. A productive bore and multiple rainwater tanks ensure there is plenty of water year round for household use and for stock if required. There is a large stable with holding yard which could be easily expanded to accommodate more horses if desired and there are a number of fenced paddocks of different sizes to cater for a variety of uses. There is plenty of room for the handyman of for storage of big boys toys in the huge shed, and the hay or machinery shed provides additional undercover storage if required.
With so much on offer at this property, the astute buyer will recognise what a great value proposition it presents. With the option to add your own special touches to take it to the next level, get in quick as this will not last long on the market.
For more information or to arrange to view “Life at the Top" please contact
KERRRIE-LEE MARRAPODI – 0415 472 838
Disclaimer:
This information is provided for general information purposes only and is based on information provided by the Seller and may be subject to change. No warranty or representation is made as to its accuracy and interested parties should place no reliance on it and should make their own independent enquiries.
Property features
-
Air conditioned
-
Garages 2
-
Carports 4
Property snapshot by reiwa.com
This property at 223 Dinsdale Road, Wooroloo is a eight bedroom, four bathroom house sold by Kerrie-lee Marrapodi at The Agency on 04 Jul 2020.
Looking to buy a similar property in the area? View other eight bedroom properties for sale in Wooroloo or see other recently sold properties in Wooroloo.
Nearby schools
Wooroloo overview
Are you interested in buying, renting or investing in Wooroloo? Here at REIWA, we recognise that choosing the right suburb is not an easy choice.
To provide an understanding of the kind of lifestyle Wooroloo offers, we've collated all the relevant market information, key facts, demographics and statistics to help you make a confident and informed decision.
Our interactive map allows you to delve deeper into this suburb and locate points of interest like transport, schools and amenities. You can also see median and current sales prices for houses and units, as well as sales activity and growth rates.





