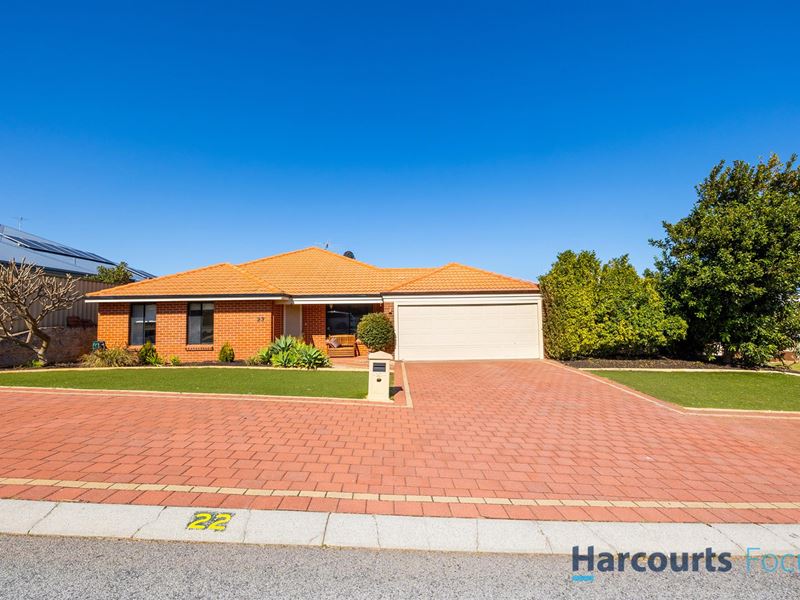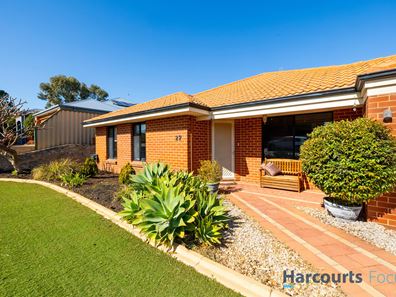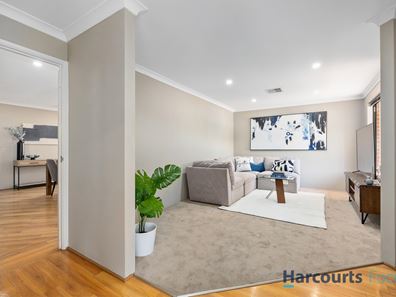


22 Seurat Loop, Ashby WA 6065
Sold price: $620,000
Sold
Sold: 18 Oct 2023
4 Bedrooms
2 Bathrooms
2 Cars
Landsize 565m2
House
Contact the agent

Mario Condipodero

Harcourts Focus
OFFERS INVITED. HURRY!
Home in heights with a view, ready for you to move in!Located on a quiet, highly sought after pocket of Ashby, this lovely family home has a lot to offer.
The wide frontage of this home offers a larger than normal parking area with space to park several cars and a Caravan or Boat.
Step inside and be greeted by the inviting atmosphere of this home, illuminated by modern LED lights that create a warm and cozy ambience. The spacious living area with a large open plan kitchen and dining area is perfect for entertaining guests. With separate living areas, the home offers enough space for everyone to relax and unwind.
The modern upgraded kitchen with stone bench top is fully equipped with soft close drawers, quality appliances, gas cooktop, oven, bin drawer, dishwasher and a spacious Pantry. Alongside the shopper's entrance makes grocery trips a breeze.
Adding to the modern convenience of the home is a recently renovated bathroom and a thoughtfully updated laundry.
Indoor living seamlessly transitions to outdoor living, with a covered, decked entertaining area with views of Joondalup Lake, perfect for spending time with friends or simply appreciating quiet time. The back yard is large enough for children to play safely and there is room for a pool.
This property is perfect for a growing family or anyone looking for a spacious and well-presented family home.
More features:
• Large 565 sqm block.
• Front door with security screen door.
• Open plan family/meals area.
• Centrally located kitchen with stone bench top, breakfast bar, double fridge recess, soft close drawers with plenty of option for storage, spacious Pantry and quality stainless-steel appliances.
• Spacious master bedroom with walk-in-robe, ensuite with double vanity & WC.
• 3 additional good size bedrooms all with built in robes.
• Family bathroom with bath, shower and vanity.
• Separate 2nd WC.
• Reverse Cycle ducted Zoned Air conditioning
• Gas Hot water System.
• Good size Garden shed with power sockets and light.
• Easy care gardens with auto reticulation.
• Synthetic Lawn area for kids play/ activity.
Distances
350m - Jupiter Health Ashby
500m - Sonas Early Learning
550m - The Ashby Village
Council rates: approx. $2,126 pa
Water Rates $1,149 p.a.
Block size: 565sqm
Year built: 2005
Expected Rent: $700 - $750 per week
Contact Mario Condipodero on 0408 128 031 for more information
To view a virtual tour, click on the link below:
https://my.matterport.com/show/?m=HprSZd8Q8hq
Disclaimer: Harcourt Focus Cannington have in preparing this advert used our best endeavours to ensure the information contained is true and accurate but accept no responsibility and disclaim all liability in respect to any errors, omissions, inaccuracies or misstatements contained. Reference to a school does not guarantee availability of that particular school. All distances are estimated using Google maps. Prospective purchasers should make their own enquiries with the relevant authorities to verify the information contained in this advert. ALL boundary lines and size on imagery is APPROX only.**
Property features
Cost breakdown
-
Council rates: $2,126 / year
-
Water rates: $1,149 / year
Nearby schools
| Spring Hill Primary School | Primary | Government | 1.6km |
| St Anthony's School | Primary | Non-government | 1.6km |
| Wanneroo Primary School | Primary | Government | 1.9km |
| Tapping Primary School | Primary | Government | 2.4km |
| East Wanneroo Primary School | Primary | Government | 2.8km |
| Wanneroo Secondary College | Secondary | Government | 2.9km |
| Carramar Primary School | Primary | Government | 3.0km |
| Banksia Grove Primary School | Primary | Government | 3.6km |
| Edgewater Primary School | Primary | Government | 3.8km |
| Lake Joondalup Baptist College | Combined | Non-government | 3.9km |

