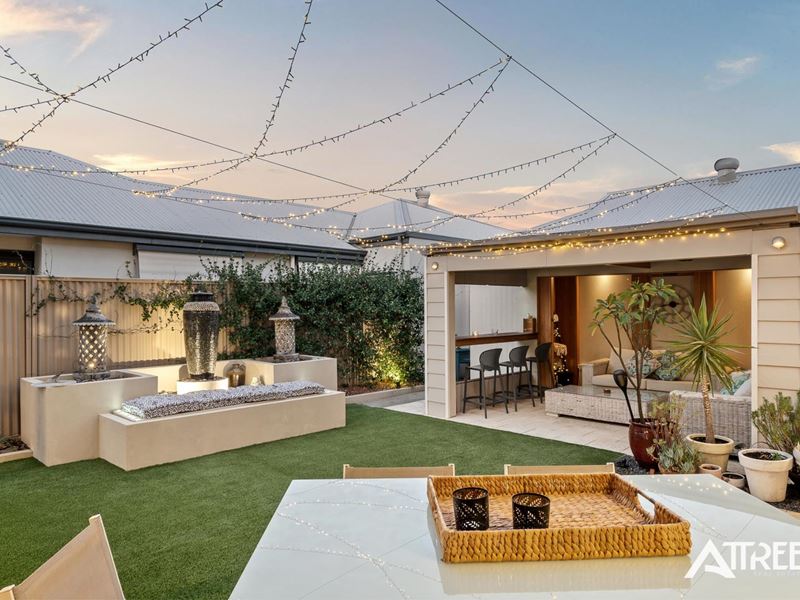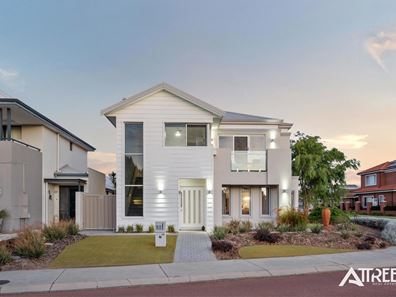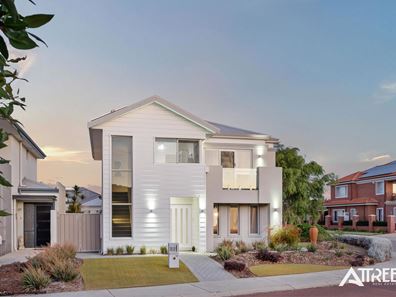


22 Parkview Drive, Southern River WA 6110
Sold price: $1,150,000
Sold
Sold: 16 Apr 2024
4 Bedrooms
2 Bathrooms
2 Cars
Landsize 408m2
House
Contact the agent

Christina Felton
0439918250
Attree Real Estate
LIVESTYLE LIVING OVERLOOKS PICTUREQUE PARKLANDS!!!
This residence flawlessly integrates interior with stunning outdoor living, ideal for hosting gatherings with family and friends, offering a captivating ambience, especially in the evening when everything sparkles. This custom-designed two-storey home overlooks picturesque parklands, is conveniently located, and is within walking distance of all amenities.INSIDE,
DOWNSTAIRS,
Stepping through the front door into a spacious entry with a storage area under the stairs and cloakroom.
The staircase has UV window tinting and Automatic blinds, incl Wifi controlled settings.
The lounge room can be closed off at either end, the stunning bi-folds open onto the alfresco area.
Walking through the double glass doors into the superb dining and kitchen area opens onto the outdoor area.
The beautiful kitchen area has been well designed with access to the outdoor area, beautiful stoned benches with a breakfast bar, overhead feature lights and cupboards, Plumbed water for the fridge, and a large walk-in pantry.
Well-located laundry with heaps of storage, a separate toilet, and access to the garage and backyard.
UPSTAIRS,
Bedrooms 2 & 3 are suitable sizes with built-in robes.
Bedroom 4 is being used as an office and has a built-in robe.
Main bathroom with shower, large bath and vanity.
Lounge area with balcony overlooks beautiful parklands.
This luxurious master suite resides towards the rear of the house. When you enter through the double doors, you're welcomed into the stunningly designed space featuring a spacious walk-in robe.
The ensuite exudes a resort-like feel, boasting a free-standing bath, double vanity and a shower with three-way settings: shower rain, massage, and a combination of both.
Triple door linen in the hallway.
OUTSIDE,
The stunning outdoor area is perfectly designed for large gatherings.
The patio area has waterproof shade cloth, shade/cover to bar side, 15amp GPO, Radiant heater above seating and 100mm foundation below pavers if you want to install a spa.
The alfresco area has Italian tiles and bi-fold doors.
There is a water feature with a separate sitting area in front, artificial grass and sparkling lights overhead.
Door access to the garage and side gate to the front yard.
Rear access to the double garage also has an extra storage area on the side with security cameras.
Garden shed with Ethernet outlet for internet and power GPO.
The front lawn has a 100mm foundation below artificial turf for parking.
EXTRA FEATURES,
Evaporate air-conditioning.
Two R/C split systems.
Bedrooms have DC fans (very quiet and uses very low power)
Bedroom 4 or office has a DC fan with 3 colour temperature settings (cool white, natural white, and warm white) and dimmer, UV window tinting.
The upstairs lounge has Wired speaker points for surround sound, including ceiling speakers for Dolby Atmos, UV window tinting, and A controlled air conditioning unit.
Lounges downstairs have an Ethernet outlet for internet behind TV cabinets, a gas point under the air conditioning unit, and a controlled air conditioning unit.
Six solar panels with a two KW system.
Instant gas hot waters system.
NBN - fibre to the premises
Custom-designed built home in 2016
Ground 106m2
Upstairs 131m2
Total area 319m2
Block size 408m2
Water rates approx $1350
Council rates approx $2364
Property features
Nearby schools
| Bletchley Park Primary School | Primary | Government | 0.5km |
| Providence Christian College | Combined | Non-government | 0.6km |
| Carey Baptist College | Combined | Non-government | 1.0km |
| North Harrisdale Primary School | Primary | Government | 1.3km |
| Southern Grove Primary School | Primary | Government | 1.8km |
| Campbell Primary School | Primary | Government | 1.9km |
| Excelsior Primary School | Primary | Government | 2.4km |
| Harrisdale Primary School | Primary | Government | 2.4km |
| St Emilie's Catholic Primary School | Primary | Non-government | 2.5km |
| Harrisdale Senior High School | Secondary | Government | 2.8km |
