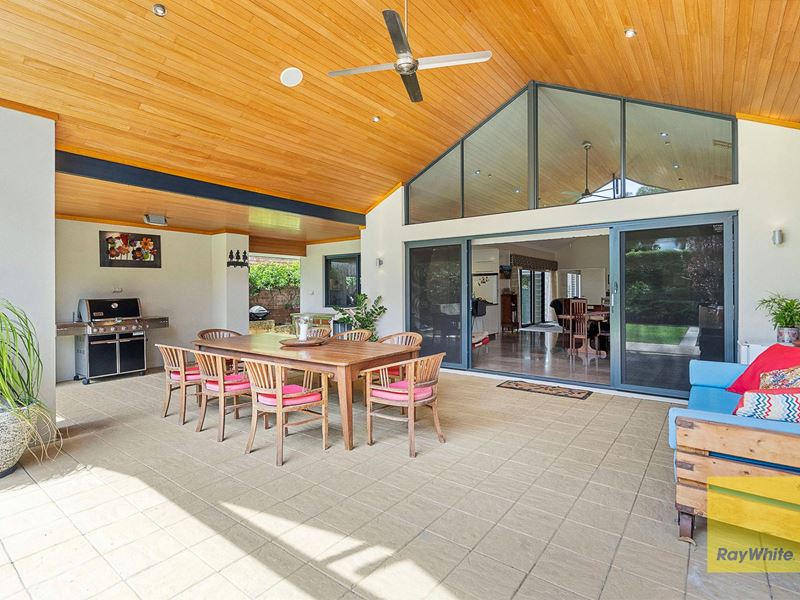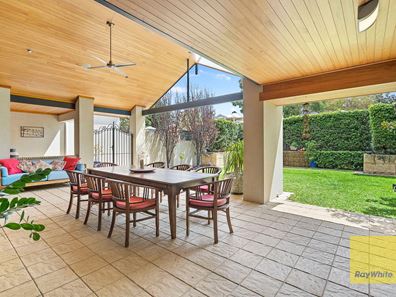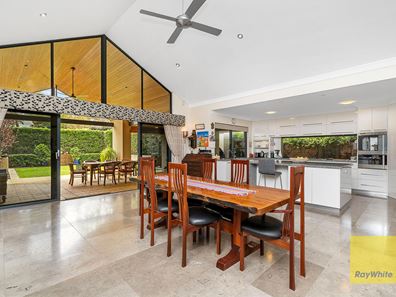


22 Neville Road, Dalkeith WA 6009
Sold price: $3,275,000
Sold
Sold: 13 Nov 2021
4 Bedrooms
2 Bathrooms
3 Cars
Landsize 1,012m2
House
Contact the agent

Jody Fewster
0414688988
Ray White Cottesloe | Mosman Park
Light-Filled Single Level Modern Home
Occupying a sprawling block only metres from the fantastic shops and cafes on Waratah Ave, this beautiful single-level residence in the heart of Dalkeith is perfect for families and downsizers alike.Built by Webb & Brown-Neaves in 2012, the north-facing home boasts high ceilings, light-filled open rooms and modern finishes throughout. With four bedrooms and two bathrooms, there is also the potential to use one for a home office. The king-sized master suite comprises a large walk-in robe and contemporary ensuite with a double stone vanity and semi-frameless shower.
Beyond the established gardens and double-door entry, you'll find stunning stone flooring throughout the traffic and living areas. To the right, the expansive alfresco positioned at the front capitalises on the Northern orientation and features a soaring, cedar-lined pergola under the home's main roof, flanked by delightful manicured gardens with a tranquil water feature.
Linked by glass sliding doors, you'll find the deluxe kitchen, complete with sweeping Caesarstone benches, high-end stainless steel appliances and endless white soft-closing cabinetry. A clear glass splashback offers a pretty view of the leafy side courtyard.
Open and spacious, the family and dining area features a sky-high cathedral ceiling, opening out to a paved external courtyard on the Eastern boundary. Adjacent, a second living room offers the perfect place to retreat with a book or settle in for a family movie night.
This superb property is one you will love coming home to every day. Stroll along the riverfront to scenic parklands, including Bishop Road Reserve and Mrs Herbert's Park, and enjoy proximity to Dalkeith Primary School, prestigious private schools and UWA. For shopping, fashion and an endless selection of dining options, the Claremont Quarter is just a five-minute drive away.
Contact Jody Fewster to register your interest today, on 0414 688 988.
Features:
• Four bedrooms, 2 bathrooms (or 3 plus study)
• Two separate internal living areas
• Single level home on North-facing block
• Stone flooring to living and traffic areas, carpets to the bedrooms and lounge room
• High ceilings, with cathedral ceilings to the family, dining and alfresco
• Tranquil water feature to front gardens
• Lock-up garaging for 3 cars, plus heaps of off-street parking for additional vehicles, camper, trailer etc
• Luxury kitchen with Caesarstone benches, 5-burner gas cooktop, double electric wall oven and plenty of cabinets and pantry space
• Ceiling fans and LED downlights throughout
• Built-in robes to bedrooms 2 and 3, large walk-in robe to the master suite
• Family bathroom with separate powder room
• Ducted reverse-cycle air conditioning throughout
• Ducted vacuuming system
• Lush, bore-reticulated gardens
• 12 panel solar system
• Solar hot water system with gas booster
• Monitored security alarm and smoke alarms
Location:
• 490m to Bishops Road Reserve
• 510m to Dalkeith Primary School
• 1.9km to Christ Church Grammar School
• 2.9km to MLC Claremont
• 700m to Dalkeith Medical Centre
• 300m to bus route on Victoria Avenue
• 350m to local cafes on Waratah Avenue
• 1.5km to Point Waylen & Melvista Park
• 3km to University of WA
• 2.4km to the Claremont Quarter
• 2.5km to Nedlands Golf Club
• 2.5km to Steve's Hotel
* Floor plan available on request
* Chattels depicted or described are not included in the sale unless specified in the Offer and Acceptance.
Property features
Cost breakdown
-
Council rates: $3,260 / year
-
Water rates: $1,823 / year
Nearby schools
| Dalkeith Primary School | Primary | Government | 0.5km |
| Freshwater Bay Primary School | Primary | Government | 1.6km |
| Loreto Nedlands | Primary | Non-government | 1.9km |
| Christ Church Grammar School | Combined | Non-government | 2.0km |
| Methodist Ladies' College | Combined | Non-government | 2.0km |
| St Thomas' Primary School | Primary | Non-government | 2.2km |
| Nedlands Primary School | Primary | Government | 2.3km |
| Santa Maria College | Combined | Non-government | 2.4km |
| St Hilda's Anglican School For Girls | Combined | Non-government | 2.5km |
| Scotch College | Combined | Non-government | 2.6km |