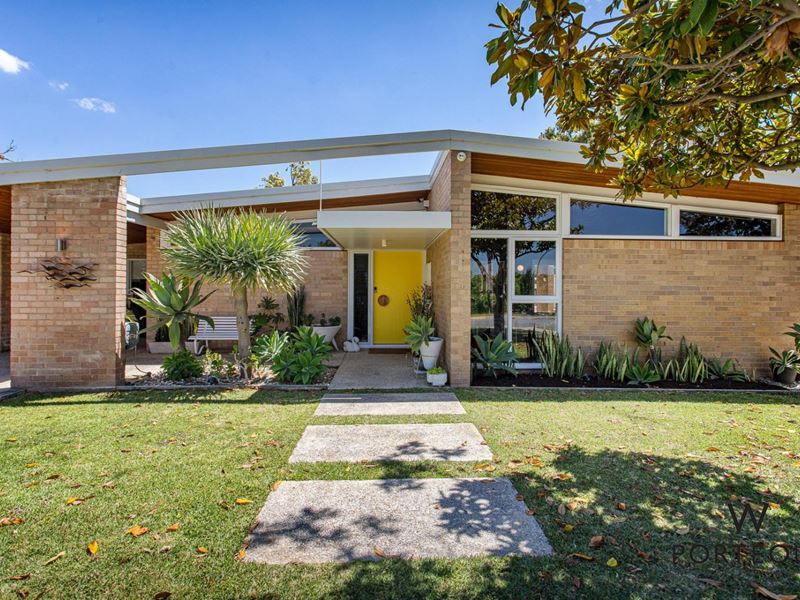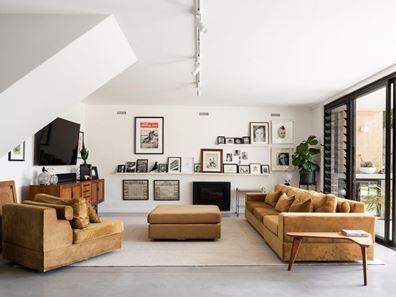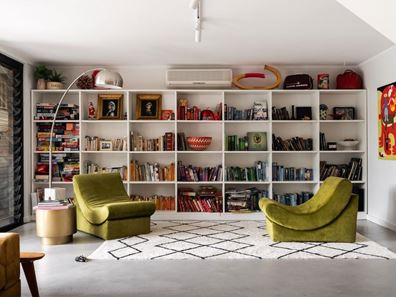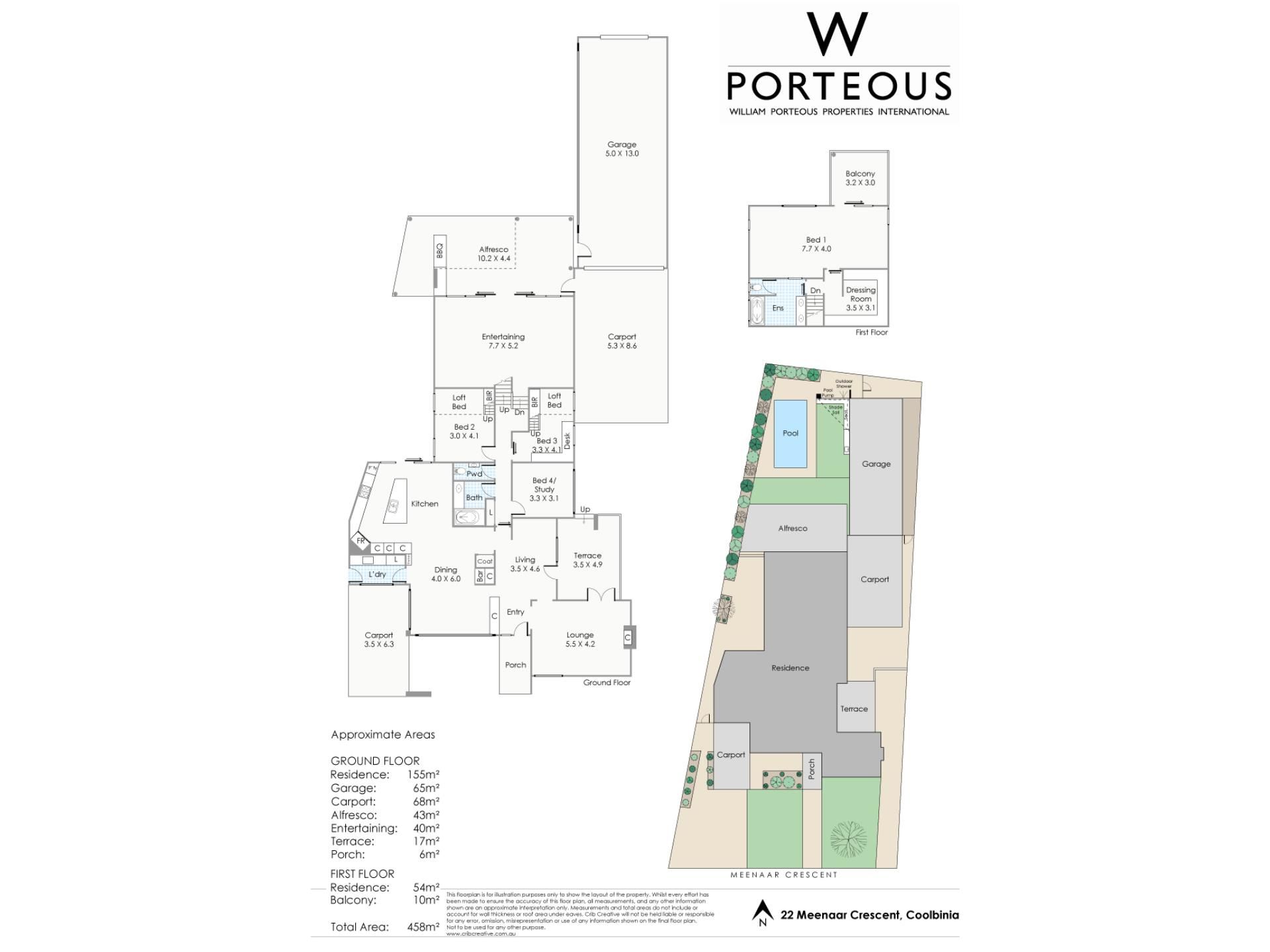


22 Meenaar Crescent, Coolbinia WA 6050
Sold price: $2,000,000
Sold
Sold: 20 Dec 2021
4 Bedrooms
2 Bathrooms
1 Car
Landsize 916m2
House
Contact the agent

Olivia Porteous
0423557438
William Porteous Properties International
Timeless Family Charm
One of Coolbinia's leafiest and most tranquil streets is the fitting setting for this tastefully renovated and updated architecturally-designed family haven that flawlessly combines charm and character with quality modern additions and a floorplan that defines functionality.A sprawling north-facing backyard hosts lush green lawns, a shimmering solar-heated below-ground swimming pool and a verandah outdoor-entertaining area overlooks it all - complete with a barbecue, bar fridges and more.
It can all be seamlessly accessed from a huge sunken split-level family/living room at the back of the house, comprising of ample shelving and storage options, split-system air-conditioning, electric blinds, stylish light fittings and a gas log "space heater" fireplace. Welcoming you inside at the front of the home is a lovely lounge room where you are first introduced to contemporary Marri Herringbone wooden floorboards.
The adjacent vestibule can be utilised as a piano or music room and extends out to the side alcove, whilst an open-plan dining area with a revamped kitchen is a spacious zone that boasts ample storage options, sparkling stone bench tops, glass splashbacks, funky light fittings, and quality appliances. A shady side courtyard for sitting and relaxing can also be found off here.
The downstairs sleeping quarters are made up of an upgraded laundry, a renovated main family bathroom (with a skylight, marble vanity, walk-in rain shower with marble finishes of its own, a heated towel rack and feature subway tiles), a powder room, a versatile fourth bedroom - or study - and two further bedrooms with built-in double-sized loft beds.
Upstairs, a sublime master wing features a "parent's retreat" of a bedroom suite with large windows for plenty of light, electric blinds, lined ceiling, split-system air-conditioning, and access out to a pleasant alfresco-style balcony deck with a northern tree-lined aspect over the pool. A fitted walk-in wardrobe/dresser and a private ensuite bathroom with a manual Velux skylight, Roman double rain shower and twin "his and hers" marble vanities.
Conveniently located in a serene inner-city suburb with the sprawling Coolbinia and Yokine Reserves one way, shopping centres the other and top schools, cafes, restaurants and public transport in very, very close proximity. The surrounding entertainment precincts of Mount Lawley, Mount Hawthorn, Leederville and the CBD are also within arm's reach.
Features:
Originally built in 1959
Open-plan dining and renovated-kitchen area
Upstairs master wing and balcony deck
Renovated main bathroom
High angled and wood-lined ceilings
Marri Herringbone wooden floorboards to lounge
Solar panels
Split-system air-conditioning
Gas log "space heater" fireplace to living area
CCTV security cameras, security-alarm system
Feature louvers throughout
Solar-heated swimming pool
Massive 70sqm (approx.) rear workshop with three-phase power
Outdoor verandah entertaining, with a BBQ and drinks fridges
Instantaneous-gas and gas-storage hot-water systems
Fully reticulated low-maintenance gardens, garden lighting
Side-gate access to the workshop, via a massive under-cover storage - or additional entertaining area
Large 916sqm block with a north-facing backyard
Property features
Cost breakdown
-
Council rates: $2,512 / year
-
Water rates: $1,675 / year
Nearby schools
| St Denis School | Primary | Non-government | 0.7km |
| Coolbinia Primary School | Primary | Government | 0.8km |
| Kyilla Primary School | Primary | Government | 0.9km |
| Sir David Brand School | Combined | Specialist | 0.9km |
| Yokine Primary School | Primary | Government | 1.4km |
| Tuart Hill Primary School | Primary | Government | 1.5km |
| Mount Hawthorn Primary School | Primary | Government | 1.7km |
| Mount Hawthorn Education Support Centre | Primary | Specialist | 1.7km |
| Carmel School | Combined | Non-government | 1.7km |
| Aranmore Catholic College | Secondary | Non-government | 1.9km |
