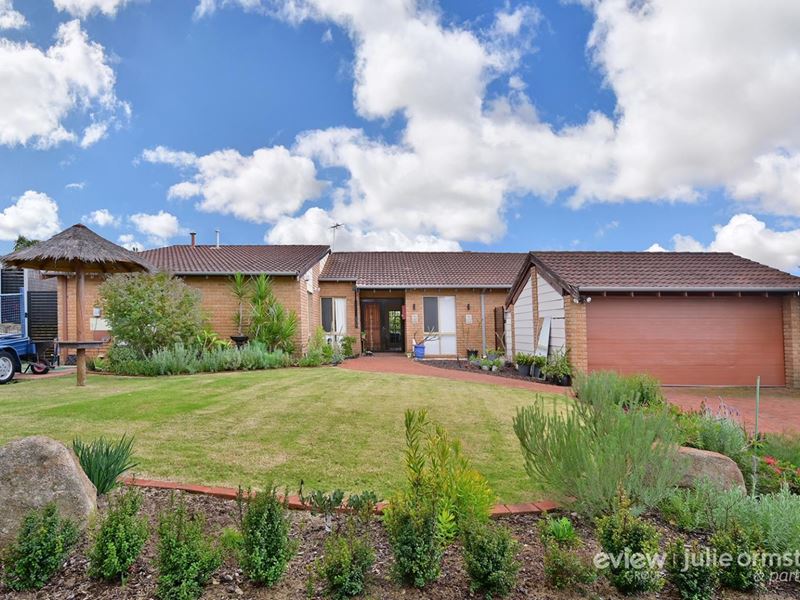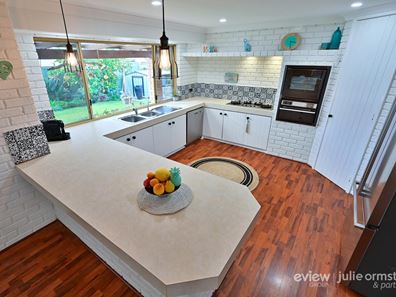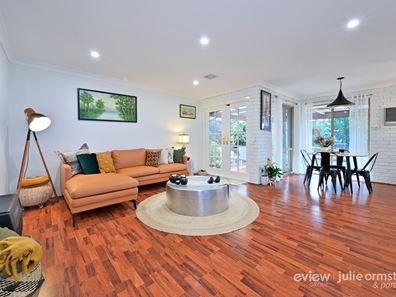


22 Fallbrook Avenue, Woodvale WA 6026
Sold price: $743,000
Sold
Sold: 21 Jul 2021
4 Bedrooms
2 Bathrooms
2 Cars
Landsize 742m2
House
Contact the agent

Karl Wright

Julie Ormston & Partners
Call or Text to attend the VIP Preview!
Renovated 4x2 with Charm.This sizable 4-bedroom 2-bathroom home is positioned in a magic spot and offers a lovely, charming atmosphere. This well-lit home has an attractive neutral colour scheme throughout whilst offering high ceilings, a single level floorplan, excellent separation and great bedroom size. The central living and dining area delivers a real wow as soon as you enter, along with the cosy open fireplace and the timber French doors opening out to the gardens. What an attractive space to sit and relax or to entertain!
The renovations have been done to a great standard meaning you and your family can just move in and enjoy without the need for extensive works.
The location of the home is exceptional, just a short stroll to Parkside park, St Lukes catholic primary school, Woodvale secondary college and Yellagonga reserve is also just at the end of the road,
This one is a must see so register your interest today!
4 Bedrooms | 2 Bathrooms | Dressing Room | Lounge | Dining | Family | Meals | Double Garage
Quality built and brilliantly designed to ensure harmonious family living; this charming home will accommodate the largest of families with ease.
High ceilings and excellent proportions create space and elegance and a fabulous locale close to shops, Woodvale Secondary College and amenities, make this feel-good home a great catch.
The privately positioned fully renovated main bedroom is positioned to the front right-hand wing of the home which includes a lovely retreat, ceiling fan and a walk-in dressing room to die for. If fashion is your thing, then look no further as this fitted out space is sure to impress.
The ensuite bathroom was fully renovated in 2020 and features a stylish black and white colour scheme with matt black tap wear and accessories and a white vanity offering a fabulous effect.
In the central heart of the home is the lounge room which has a delightful open fireplace and dining area which are fully open plan. The high ceilings through here and the attractive lighting, along with the glass French doors which open out in the patio create such a lovely space.
The whole family could pitch in and help with food preparation in this delightful large kitchen, which is tastefully updated with plenty of cupboards, broad benches, pendant lighting, breakfast bar, 4 burner Braemar gas hotplate, Simpson electric oven, large fridge capacity and a Bosch stainless steel dishwasher. There is a nice view over the gardens as well as the meals area adjacent.
The family meals area is a good size and overlooks the attractive gardens also.
The family room offers excellent proportion and is open plan to the meals area and kitchen. There are low energy consumption LED downlights through here and a gas bayonet for heating. There are timber French doors which lead out to the patio.
Bedrooms 2, 3 and 4 are equally proportioned, fully renovated and feature attractive window treatments and ceiling fans.
The family bathroom, although original presents in good condition. There is a separate bath, shower and toilet.
The laundry is particularly large and includes the second toilet. There is a sliding door which opens out to the side of the home for the washing line.
The patio is a good size and goes across the whole of the rear of the home.
The front and rear gardens are very well established with a good area of lawn for kids and pets to play. There is a fabulous sunken fire pit, toast some marshmallows on a cool evening!
Additional features include: Reverse cycle split system A/C to family room; Open wood fire; Batt's insulation; 2.8kw solar electric system; Security screens on windows and front door; Reticulation; Gas storage hot water system; New guttering to the front; garden shed.
1986 built on 742m2 block approx.
Disclaimer:
In preparing this information, Eview Group and it's members has relied in good faith upon information provided by others and has made all reasonable efforts to ensure that the information is correct. The accuracy of the information provided to you (whether written or verbal) cannot be guaranteed. If you are considering this property, you must make all enquiries necessary to satisfy yourself that all information is accurate.
Property features
Nearby schools
| St Luke's Catholic Primary School | Primary | Non-government | 0.4km |
| Halidon Primary School | Primary | Government | 0.9km |
| Woodvale Secondary College | Secondary | Government | 1.0km |
| Woodvale Primary School | Primary | Government | 1.0km |
| Creaney Primary School | Primary | Government | 1.4km |
| Creaney Education Support Centre | Primary | Specialist | 1.4km |
| The Montessori School | Combined | Non-government | 1.5km |
| Goollelal Primary School | Primary | Government | 1.7km |
| Alta-1 | Secondary | Non-government | 1.9km |
| Dalmain Primary School | Primary | Government | 1.9km |
