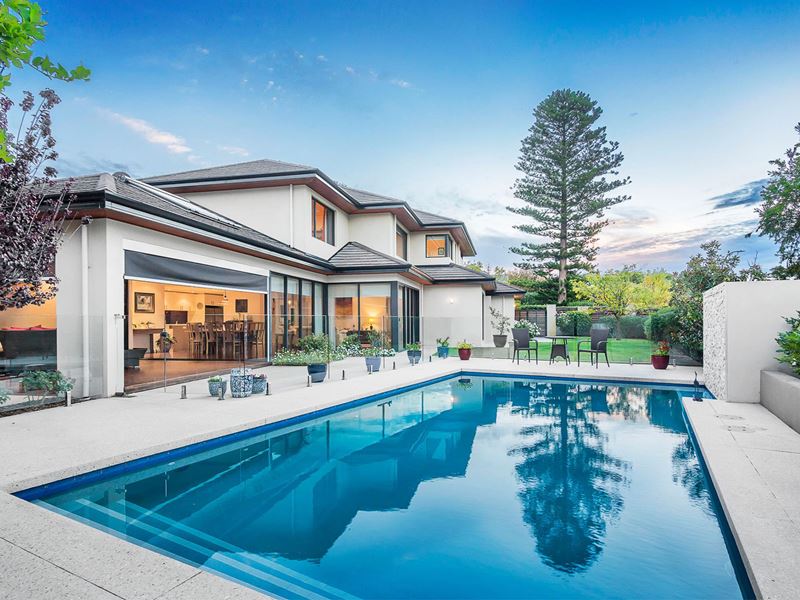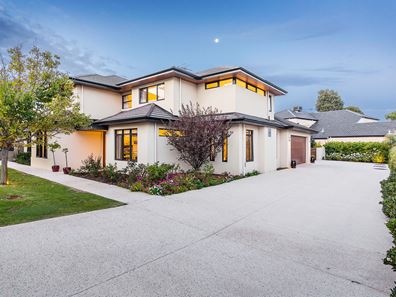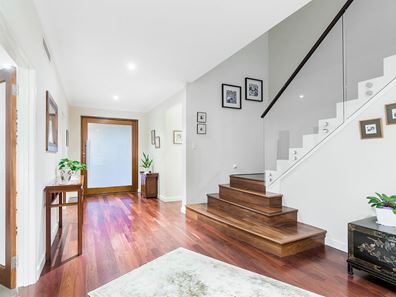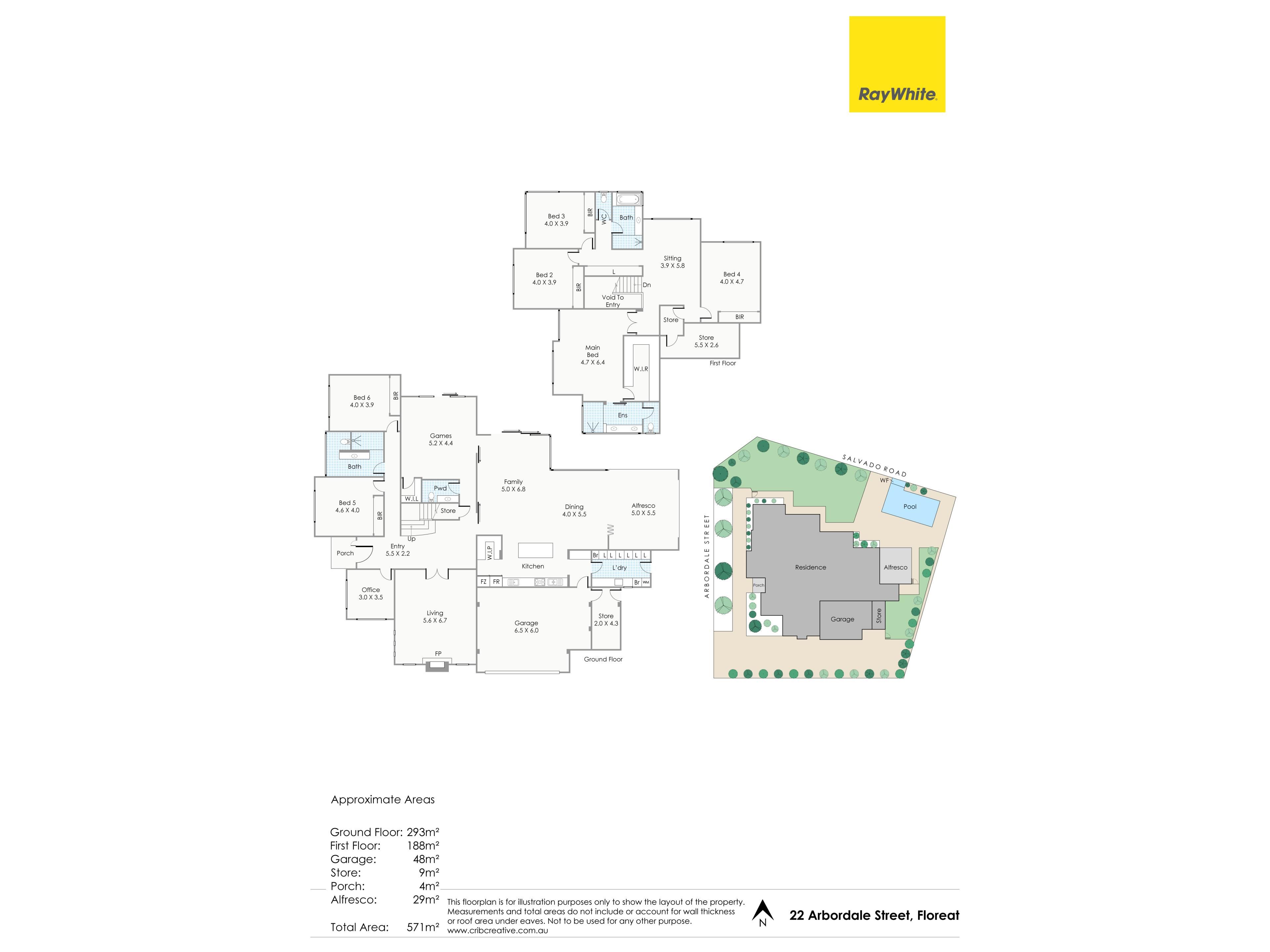


22 Arbordale Street, Floreat WA 6014
Sold price: $3,325,000
Sold
Sold: 23 May 2021
6 Bedrooms
3 Bathrooms
2 Cars
Landsize 1,152m2
House
Contact the agent

Vivien Yap
0433258818Courtney Blishen

Ray White Dalkeith | Claremont
UNDER OFFER
Modern Family GrandeurStunning quality, a supreme sense of spaciousness and an overwhelming feeling of comfort pervade this spectacular 6 bedroom, 3 bathroom, two-storey executive family home that boasts a commanding presence on the corner and offers luxurious living on one of the area's biggest blocks. The home is just footsteps from the sprawling Alderbury and Perry Lakes Reserves, beautiful Bold Park and magnificent community sporting facilities.
Off the spacious entrance hall, a large study enjoys a splendid outlook onto the front garden. Carrying on, double doors reveal a large, carpeted formal lounge/ sitting room with a feature open gas fireplace and is the perfect place to relax and unwind all year round. A guest powder room and a useful under-stairs store room are also accessed from the hall.
The entrance hall leads to an expansive open-plan family, dining and kitchen area, where most of your casual time will be spent. A north facing wall with floor to ceiling windows looks out onto the generous secure garden. The kitchen features a breakfast bar for quick bites, sparkling stone bench tops, a five-burner Miele gas cooktop/oven, an integrated Miele microwave, a semi-integrated dishwasher of the same brand and walk-in pantry. Off the kitchen is a large laundry with ample storage space, stone bench top, indoor hanging space with Miele appliances.
Indoor-outdoor integration is seamless, with sliding-stacker doors extending the main living space and bi-fold doors linking to a spacious alfresco entertaining deck, boasting café blinds for protection from the elements with a superb view of the shimmering below-ground swimming pool and its striking water-blade feature.
Accessed from either the hall or family room, and complete with two cavity sliding doors for separation, is a cosy television/games room, complete with handy walk-in store cupboard, with access out to the garden. The 2 downstairs bedrooms have built-in wardobes and share a spacious third bathroom with under-floor heating, stone vanity, walk-in shower, a heated towel rail and separate toilet.
Upstairs, a large landing doubles as either an office or activity area for the kids and leads to three spacious bedrooms (all with built-in robes and pleasant outlooks), a light-filled main family bathroom with shower, separate bath and stone vanity, a separate toilet, and a four-door hallway linen press. A further large storeroom is conveniently accessed from the landing.
The large master retreat features double doors for peace and quiet, a large fitted walk-in robe and an immaculate fully-tiled ensuite bathroom with under-floor heating, heated towel rail, cavity slider, generous double shower, twin "his and hers" stone vanities and separate toilet.
There really is no substitute for class - and this property is no exception. This tranquil and leafy locale also allows you and your loved ones to stroll to bus stops, Floreat Forum Shopping Centre and as well as being in the Floreat Park Primary School and Shenton College catchment areas is very close to other top schools including Hale, Newman College and John XXIII. Wembley Golf Course, picturesque lakes, restaurants and glorious City Beach are all within easy reach.
It's where dreams - and many happy family memories are bound to be made!
FEATURES:
• Multiple living zones
• Enormous secure yard with a swimming pool and heaps of lawn space for the young ones, as well as the family pet
• Cavity slider to the main downstairs living area
• Large carpeted bedrooms
• Built in robes
• Ceiling fans throughout
• Study
• Ground floor laundry with stone tops, ample storage options, internal hanging space, tiled splashbacks and quality Miele washer/dryer appliances
• Internal shopper's entry via a huge remote-controlled double lock-up garage with ample power points and a large powered storeroom/workshop (with outdoor access)
• Timber-lined eaves and alfresco
• Generous under-stair storeroom
• Downstairs powder room with a stone vanity
• Solid wooden Jarrah floorboards
• Solar-power panels
• Ducted reverse-cycle air-conditioning
• Security-alarm system
• Wide feature entry door
• Wide feature staircase
• Large panelled windows with internal UV tint
• Profile doors throughout
• Feature down lights
• Feature ceiling cornices and skirting boards
• Solar hot-water system with an instantaneous gas booster
• Full bore reticulation
• Underground 30000 litre rainwater tanks
• Provisions for future pool solar heating
• Ample driveway parking space
• Massive 1,152sqm corner block
• Short walk to local playgrounds and pet exercise areas
• Floreat Park Primary School and Shenton College catchment areas
Property features
Nearby schools
| Floreat Park Primary School | Primary | Government | 0.6km |
| Churchlands Primary School | Primary | Government | 1.8km |
| Jolimont Primary School | Primary | Government | 2.0km |
| John Xxiii College | Combined | Non-government | 2.0km |
| Wembley Primary School | Primary | Government | 2.0km |
| Newman College | Combined | Non-government | 2.1km |
| Shenton College | Secondary | Government | 2.3km |
| Shenton College Deaf Education Centre | Secondary | Specialist | 2.3km |
| City Beach Primary School | Primary | Government | 2.4km |
| The Japanese School In Perth | Combined | Non-government | 2.5km |
