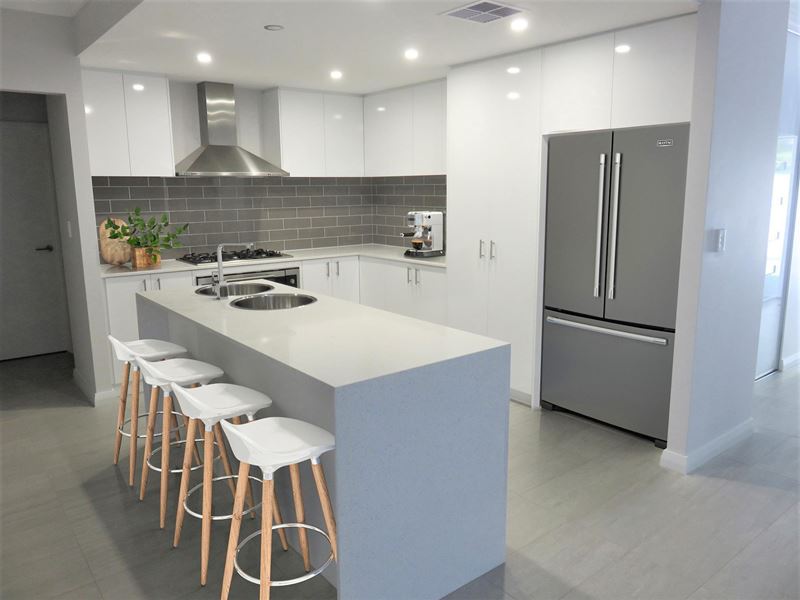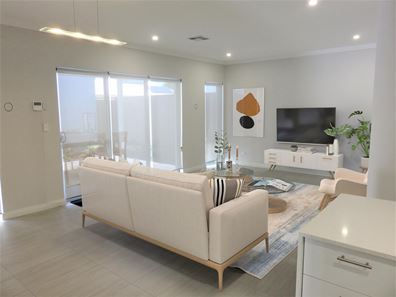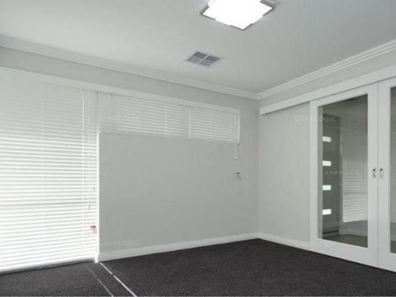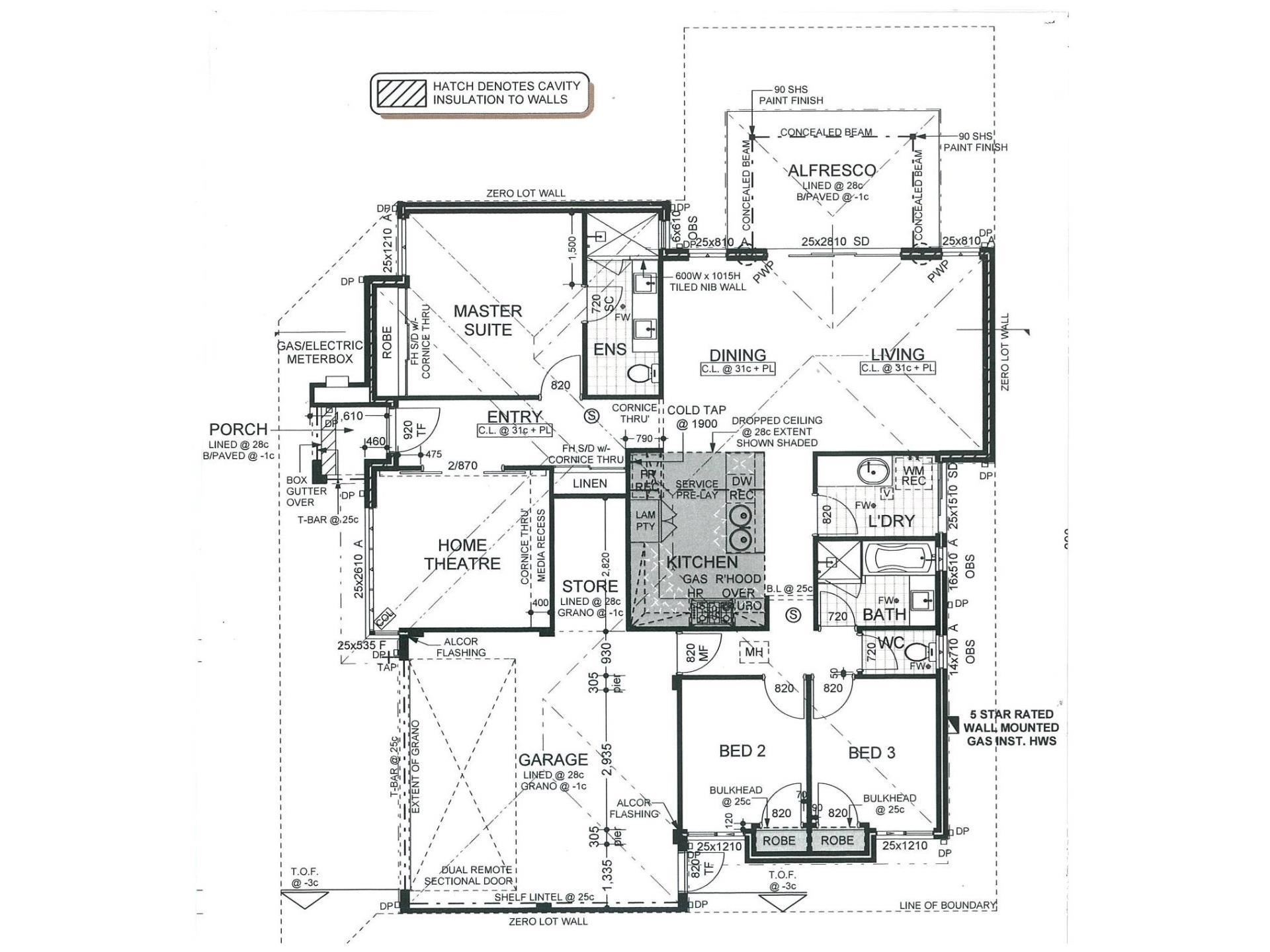


21B VALENTINE AVENUE, Dianella WA 6059
Sold price: $635,000
Sold
Sold: 25 Oct 2021
3 Bedrooms
2 Bathrooms
2 Cars
Villa
Contact the agent

Geoff Wyllie
0418909540
Passmore Real Estate
EASY CARE LUXURY LIVING AWAITS!
Situated within a quiet triplex in one of Dianella’s most sought after streets, this near new 3 bedroom, 2 bathroom villa is ideal for first home buyers, downsizers, investors or busy executives seeking an easy care lock-up and leave abode without having to compromise on space nor style!Light, bright and spacious, the open plan kitchen, meals and living area is the true ‘hub’ of the home and the spot where many good times will be enjoyed amongst family and friends. Equipped with Essa Stone benchtops, 900mm stainless steel appliances, double fridge recess, feature subway tile splashback, soft closing cabinetry and breakfast bar, the deluxe kitchen is sure to please the Masterchef in your family, while sliding doors to the adjacent alfresco seamlessly blend indoor/outdoor living to make year round entertaining a breeze.
Destined to be a family favourite, the separate home theatre room is the ideal spot to kick back and binge on your favourite Netflix series, or depending on your needs could be utilized as a handy fourth bedroom option (how good is that!)
Generously proportioned, and complete with wide bank of built in robes plus large en-suite boasting double vanities, extra wide shower and quality floor to ceiling tiling, the sumptuous master suite is an ideal haven after a hard day’s work! Positioned in their own wing, and complete with built in robes, the 2 minor bedrooms are serviced by yet another designer bathroom, this time with separate shower and bathtub plus adjoining W/C.
And just when you thought it couldn’t get better, there’s the location! Prized for its peace, privacy and proximity, only a short stroll to the Galleria, Coventry Markets, superb schools, the Dianella Regional Open Space, and public transport, plus the CBD being under 10km’s away, the centrality to everything is hard to beat!
And the icing on the cake… an easy care 247m2 of land to enjoy with NO STRATA FEES AND NO STRATA COMPANY!
Built to an exceptionally high standard, with a raft of premium finishes throughout including quality flooring and window treatments, LED lighting, 31c ceilings to the entry and main living area, ducted reverse cycle air-conditioning plus fully landscaped reticulated gardens, easy care luxury living awaits!
ACCOMMODATION FEATURES:
• ENTRY PORCH via paved driveway
• ENTRANCE HALL entry door and with ceramic floor tiles
• MASTER BEDROOM with carpet, venetian blinds and built-in robe (3 sliding doors)
• EN-SUITE BATHROOM with ceramic floor & wall tiles, double vanity with stone top & mirror over, shower and
exhaust fan
• THEATRE ROOM with carpet floor covering, venetian blinds and double glass sliding doors
• KITCHEN open plan to living / dining with feature bulkhead ceiling, ceramic floor tiles, stone bench tops with breakfast
bar overhang, under bench & overhead cupboards, pantry, double stainless steel bowl sink with flick mix tap, fridge /
freezer recess, Blanco 900mm fan forced electric oven, 900m gas hotplates, canopy range-hood and tiled
splashbacks
• DINING open plan to kitchen / living area with ceramic floor tiles, roller blinds and sliding door to Alfresco area
• LIVING open plan to kitchen / dining with ceramic floor tiles and TV point and roller blinds and sliding doors to
Alfresco area
• BEDROOM 2 with carpet, venetian blinds and built-in robe
• BEDROOM 3 with carpet, venetian blinds and built-in robe
• MAIN BATHROOM with ceramic floor & wall tiles, vanity with stone top & mirror over, bath & shower
• TOILET with ceramic floor tiles and exhaust fan
• LAUNDRY with ceramic floor & wall tiles, built-in cupboard space with ceramic bowl & flick mix tap, roller blinds and
exit door to drying area
• HALLWAYS with ceramic floor tiles
• ALFRESCO off living / dining area with brick paving
ADDITIONAL FEATURES:
• Double Remote Garage with Built-in Store area
• 31 C Ceilings to living, dining & entry hall and feature bulkhead ceiling to kitchen
• Stone Benchtops to Kitchen and European appliances
• Quality Roller Blinds and Venetian window treatments
• Quality LED Lighting and Caroma tapware, accessories and WC’s
• Quality Ceramic Floor & Wall Tiles
• Quality Carpets to all Bedrooms
• Feature Skirting Boards and feature cornices throughout
• Ducted Reverse Cycle Air Conditioning
• Instantaneous Gas Hot Water System
• Roof Tiles and Roof Insulation
• Alfresco Area with brick paving via sliding doors from living area
• Fully landscaped and reticulated gardens
• Block: 247sqm, House: 183.4sqm approx (Total)
• Built : 2015 approx, Deep sewer connected
• Council Rates : $ 1,767 approx
• Water Rates : $ 1,337 approx
• No Strata Company & No Strata Fees
• Tenanted until 7th January 2022
For further details, please contact GEOFF WYLLIE on 0418 909 540 or via email at [email protected]
Passmore Real Estate wishes to state that whilst every care is taken in the preparation of these details, they MUST be verified if relied upon, before entering into any Contract of Sale. Furniture shown in web photos is for illustration purposes only.
Property features
Nearby schools
| Infant Jesus School | Primary | Non-government | 0.5km |
| West Morley Primary School | Primary | Government | 0.8km |
| North East Metropolitan Language Development Centre | Primary | Specialist | 0.8km |
| Morley Primary School | Primary | Government | 1.0km |
| Australian Islamic - Dianella | Combined | Non-government | 1.4km |
| Our Lady's Assumption School | Primary | Non-government | 1.4km |
| John Forrest Secondary College | Secondary | Government | 1.5km |
| St Peter's Primary School | Primary | Non-government | 1.7km |
| Chisholm Catholic College | Secondary | Non-government | 2.0km |
| Hillcrest Primary School | Primary | Government | 2.0km |
