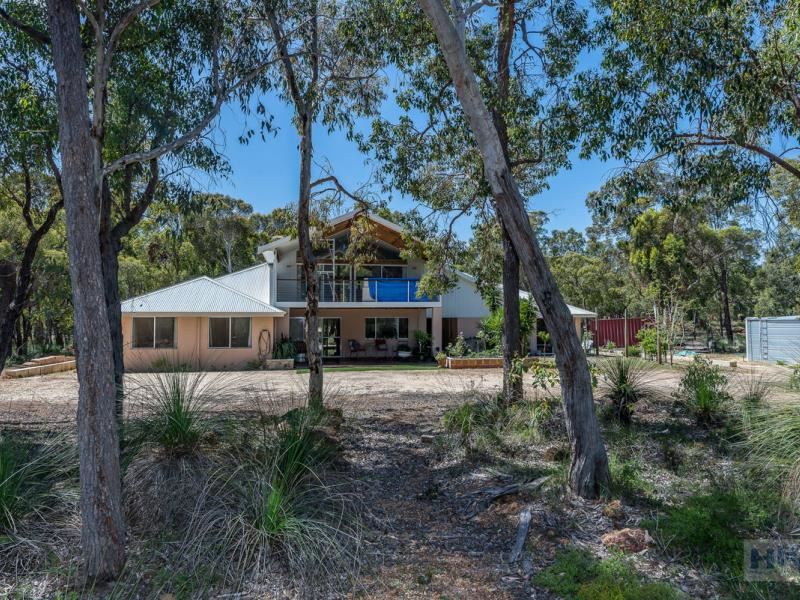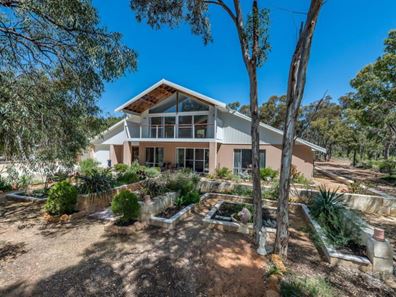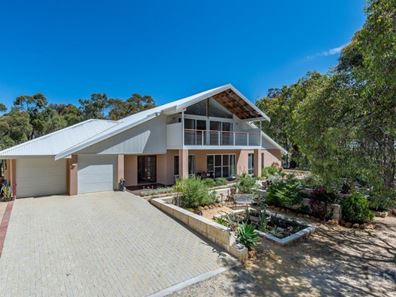


217 Holstein Loop, Lower Chittering WA 6084
Sold price: $745,000
Sold
Sold: 01 Feb 2021
5 Bedrooms
4 Bathrooms
5 Cars
Landsize 2.00ha
House
Contact the agent

Kim Johnson
0407089880
HKY Real Estate
Discover Something Special!!
When you discover something special, you need to act fast! This rare find is a credit to the owners, whom have established a one-of-a-kind dream home. Located on a peaceful 2ha piece of natural bush land, this designer home combines large open spaces with quality finishing fixtures. From the moment you step into the residence you shall be impressed by soaring high ceilings, staircase leading up to the 109sqm loft featuring dual balcony’s overlooking the front and rear of the property, solid wood flooring, porcelain tiling, decked alfresco, atrium plus more!This home offers so many possibilities - bring the family, plus there is even room for the grandparents or extended family members. May they like to reside in the upstairs loft, or this clever design has the theatre room also functional to be used as a grandparent’s retreat offering its own bathroom & WC, additionally a sliding door out to seperate alfresco decking area. This unique property could comfortable accommodate the largest of families under one roof, yet allowing all persons their own space.
Property features:
• 2ha/4.94acre block
• Multi-level home total UMR 492sqm
• Soaring high ceilings
• Double door entrance with raked ceilings
• Glass atrium
• Separate Study or 5th bedroom with large robe recess
• Open living/family room with sliding doors to front portico
• Dining room overlooking kitchen
• Modern kitchen featuring: waterfall stone breakfast bar, soft close draws & cupboards, smeg dishwasher, rangehood, 900mm cooker, stone benchtops, pantry, fridge recess
• Mammoth theatre room with sliding doors access to alfresco. Opulent bathroom including gorgeous vanity, timber benchtop & stunning tapware.
• Master bedroom: large walk in robe, ensuite with spa bath, waterfall timber benchtops, double vanity, shower, separate powder room with WC & bidet, ceiling to floor tiling
• 3 Bedrooms: double robe recess, ceiling fans
• Master bathroom: shower, timber benchtops, bowl vanity, floor to ceiling tiling
• Powder Room
• Laundry offers ample storage space, timber benchtops
Upstairs:
• Timber staircase with iron balustrading
• Combination of solid wood flooring and plush carpets
• Kitchenette
• Opulent bathroom features: blended timber and tiling wall finishes, WC, shower and luxury vanity
• Additional storage space
Outdoors:
• Rear alfresco with extensive timber decking, built in BBQ
• Loft offers two balcony’s – front and rear, both with views across the treetops & property
• 12m x 9m (approx..) workshop
• 3phase power
• Water tanks
• Limestone retained garden beds
This outstanding property will impress folks looking for space, multiple living opportunities all set in a peaceful location.
Contact your LOCAL
Rural / Equine / Lifestyle
Property Specialist - Kim Johnson on 0407 089 880
The particulars are supplied for information only and shall not be taken as a representation of the seller or its agent as to the accuracy of any details mentioned herein which may be subject to change at any time without notice. No warranty or representation is made as to its accuracy and interested parties should place no reliance on it and should make their own independent enquiries.
Property features
Nearby schools
| Immaculate Heart College | Combined | Non-government | 3.3km |
| Bullsbrook College | Combined | Government | 14.7km |
| Bindoon Primary School | Primary | Government | 17.2km |
| Anne Hamersley Primary School | Primary | Government | 24.2km |
| Gingin District High School | Combined | Government | 25.5km |
| Malvern Springs Primary School | Primary | Government | 26.3km |
| Aveley Secondary College | Secondary | Government | 27.1km |
| Edmund Rice College | Secondary | Non-government | 27.1km |
| Ellen Stirling Primary School | Primary | Government | 27.8km |
| Holy Cross College | Combined | Non-government | 28.1km |
