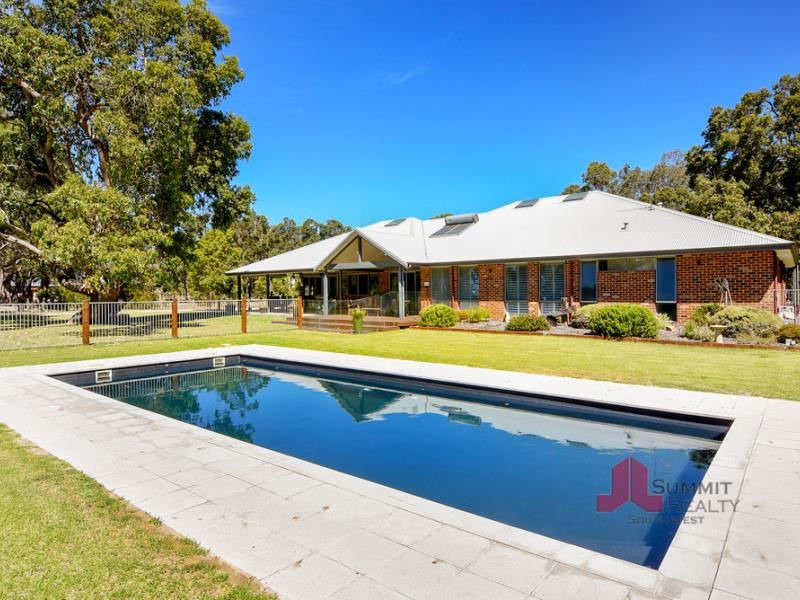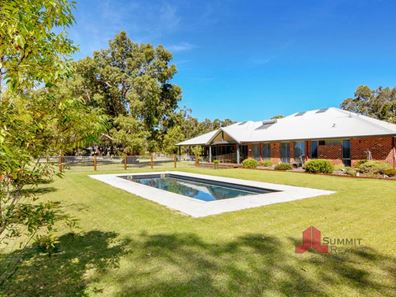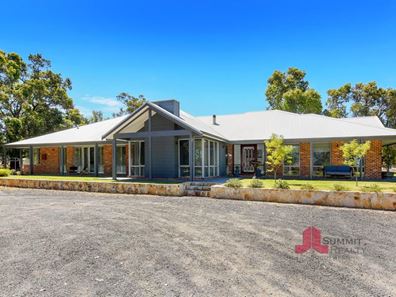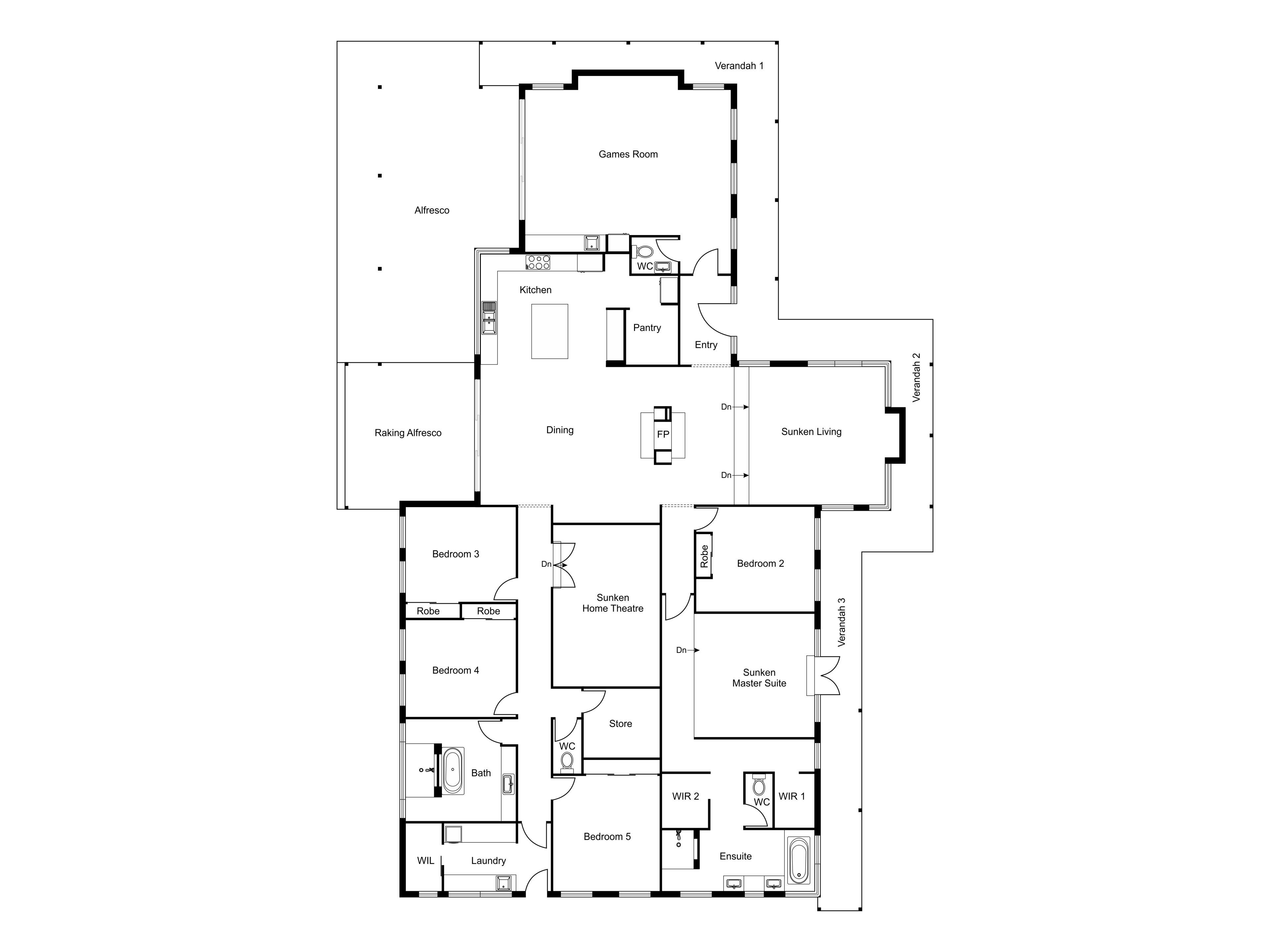


210 Garvey Road, Dardanup West WA 6236
Sold price: $840,000
Sold
Sold: 21 Feb 2020
5 Bedrooms
2 Bathrooms
Landsize 12,537m2
House
Contact the agent

Team Tim Cooper
0437068028
Summit Realty South West
A FEEL GOOD FAMILY HOME AMONGST LEAFY SERENITY!
Sitting on 1.2537 hectares of beautiful rural land is this five bedroom, two bathroom display quality built home by Dale Alcock Homes in 2015 with a salt water pool, large powered workshop, wrap around verandah, and well-manicured lawns and gardens around the entire house. Here is your chance to live that country lifestyle, only 5 minutes from the main town or a 15 minute drive and you're in the Bunbury CBD!This home has all the extras you could possibly think of including a theatre room with two sky windows, built in desk for study area, ceiling fans to all bedrooms and living areas, built in fire places, one facing the dining area and one facing the sunken lounge. The massive kitchen is modern and well equipped with white cabinetry and overhead glass cabinets, 900ml Westinghouse electric oven, electric stove top, sky light above the centre island bench with stone benchtops and timber at one end, double fridge recess, microwave recess, dishwasher, service into the man cave/bar and extra service area to the outdoor entertaining patio.
Extra property features include:
Tiled flooring throughout main living areas
Exposed red brick feature walls
Large man cave/activity room with built in bar and plenty of storage space, sink, service access from kitchen, ceiling fan, feature pendant lights, feature recessed wall to hand the television and plenty of room for all the games
Theatre room comes with projector and surround sound set up, skylight, double door entry and carpeted flooring
Dining area has high gabled ceilings with feature pendant down lights, ceiling fan, built in desk for study with bookshelf feature wall paper, built in fire place with exposed red brick feature
Sunken lounge features high gabled ceilings, two ceiling fans, exposed red brick recess for television and overlooks the front patio and lawn area
Powder room
Master Bedroom features white plantation shutters, quality carpets, feature pendant drop lights, ceiling fan, his and hers walk in robes and double doors leading to outside sitting area
Master Ensuite boasts beautiful floor to ceiling tiling, large bath overlooking the bush and two single basin vanities with large overhead mirrors and extra cabinetry connecting both
Four large minor bedrooms – bedrooms 2, 3 & 4 have ceiling fans, plantation shutters, and double slider wardrobe and built in desk to bedroom 2. Bedroom 5 has triple slider wardrobe, ceiling fan and plantation shutters.
Main bathroom boasts floor to ceiling tiles, large bath with feature wall and massive walk in shower behind, long double basin vanity with plenty of storage space and beauty sitting area with mirror and feature hanging lights
Large laundry has oodles of bench and cupboard space with recess for washing machine and dryer
Approx. 4m x 10m salt water pool with glass balustrading and wrap around manicured lawns
Outdoor alfresco area has exposed aggregate flooring, ceiling fan, skylight and leads to the timber decking overlooking the pool area
Approx. 9m x 13m powered workshop with 9m x 4m lean to, has solar panels, a sink and provisions for plumbing a shower/toilet
Bore services the reticulation and house
Front and back lawns and gardens are fully reticulated
Land size: 1.2537 ha (3.09 acres)
Land rates: $3357.18 P/YR Shire of Dardanup
Built: 2015
Builder: Dale Alcock Homes
Property features
Cost breakdown
-
Council rates: $3,357 / year
Nearby schools
| Our Lady Of Lourdes School | Primary | Non-government | 2.7km |
| Dardanup Primary School | Primary | Government | 2.8km |
| Boyanup Primary School | Primary | Government | 8.2km |
| Child Side School | Combined | Non-government | 8.3km |
| Djidi Djidi Aboriginal School | Primary | Government | 8.4km |
| Manea Senior College | Secondary | Government | 8.4km |
| Bunbury Cathedral Grammar School | Combined | Non-government | 8.6km |
| Picton Primary School | Primary | Government | 8.8km |
| Tuart Forest Primary School | Primary | Government | 9.2km |
| Grace Christian School | Combined | Non-government | 9.4km |
