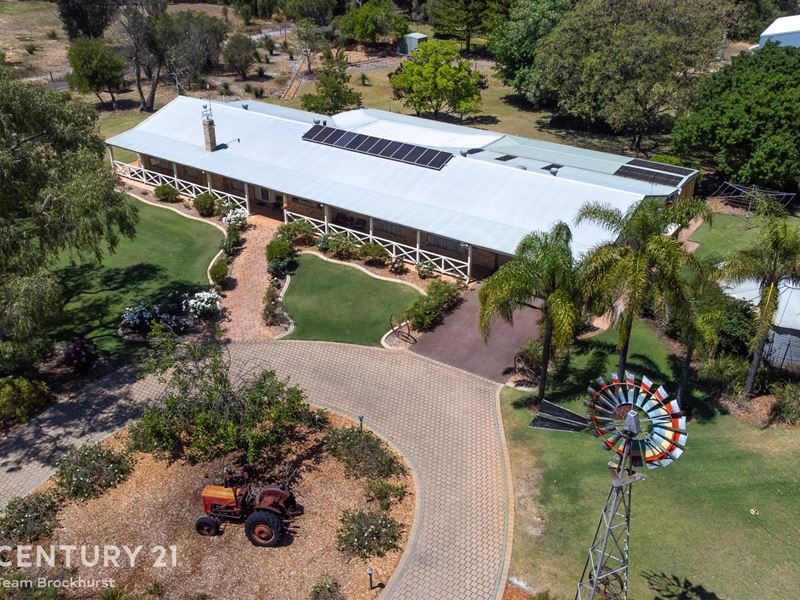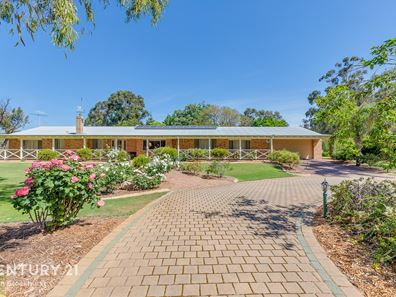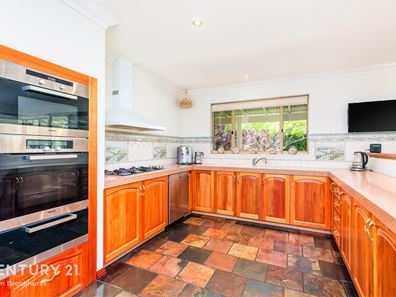


21 Myall Place, Banjup WA 6164
Sold price: $1,950,000
Sold
Sold: 04 Mar 2024
4 Bedrooms
2 Bathrooms
2 Cars
Landsize 21,252m2
House
Contact the agent

Josh Brockhurst
0410490198
Century 21 Team Brockhurst
ELEGANCE, SPACE, SERENITY: YOUR DREAM AWAITS
Escape the hustle and bustle of the city and immerse yourself in the tranquillity of this incredible lifestyle property. Nestled on one of the most coveted streets in the area and set on a little over 5 acres, this stunning 4-bedroom, 2-bathroom home offers you the best of both worlds – a peaceful sanctuary that's still conveniently close to everything that modern life requires.This remarkable property is more than just a house; it's an ideal sanctuary for growing families looking for room to spread their wings. The moment you enter, you'll be captivated by the formal lounge, offering breathtaking views of lush gardens and front paddocks from the verandah. Not to mention, the visual feast of the gas log fire, framed by a genuine Jarrah mantle that's sure to provide warmth and ambiance on those cosy winter evenings. For those special family dinners and dinner parties, the separate formal dining area becomes the ideal stage. Located between the lounge and kitchen, it provides the perfect setting for creating cherished memories with your loved ones.
The informal living area serves as the heart of this home, inviting you to unwind and connect. This space seamlessly combines the family/games room, casual dining, and kitchen, with a charming built-in bar boasting a stunning Jarrah bench top. On chilly evenings, cosy up to the quality Masport fireplace, which adds an extra layer of warmth to this family home.
If you're a culinary enthusiast or simply enjoy hosting dinner parties, you'll fall in love with the kitchen in this home. A vast walk-in pantry offers ample space for storage. The kitchen is equipped with a Miele convection/microwave oven, a self-cleaning pyrolytic oven, plate warmer, and dishwasher. The SMEG 5-burner gas hob, Blanco range hood, and Tasmanian Blackwood timber cabinetry, complemented by genuine granite benchtops and a double sink make this kitchen a dream come true for any home chef.
The master bedroom is the epitome of luxury, graced with inviting Rose Gum timber floors, a spacious walk-in robe, and a beautifully appointed ensuite. This ensuite boasts a large shower with a rainfall shower head, a corner spa bath, and a separate toilet, creating a private sanctuary where you can unwind and rejuvenate.
The secondary bedrooms are generously proportioned, each offering a 4-door built-in robe spanning an entire wall. And let's not forget the addition of a study, providing a quiet space to work from home or a dedicated area for older children to focus on their studies.
This lifestyle property has been meticulously designed with every detail in mind, from the natural Rose Gum timber floors to the quality range of cooking appliances, electric roller shutters, and the convenience of 3-phase power with a smart meter. If your family is seeking a serene haven with room to grow and make lifelong memories, this home is the perfect choice. Don't miss this opportunity to experience the peace and tranquillity that this property offers. It's not just a home; it's a lifestyle. Welcome to your dream family retreat.
FEATURES:
* Generous master suite featuring a large walk-in robe and private ensuite.
* Queen-sized secondary bedrooms with 4-door built-in robes.
* Separate study complete with built-in desk.
* Chef's kitchen with large walk-in pantry, Miele convection/microwave oven, self-cleaning pyrolytic oven, plate warmer and dishwasher.
* SMEG 5-burner gas hob, Blanco range hood, Tasmanian Blackwood cabinetry, granite benchtops, and double sink.
* Breakfast bar between kitchen and informal dining area.
* Open-plan informal dining and family complete with Jarrah top bar, window seat and Masport wood fire.
* Large formal lounge and dining enjoying a stunning gas log fire place with Jarrah mantlepiece.
* Beautifully appointed main bathroom with separate toilet.
* Spacious laundry with granite bench top, 4-door underbench cupboard storage and a skylight for natural light.
* Separate 3-door wall to ceiling linen storage in hallway to family bathroom.
* Large double garage under main roof with electric roller door.
* Inviting patio entertaining area complete with gas bayonet for your BBQ.
* Two large sheds (8 x 12 m and 9.7 x 7.5 m) on concrete footings with power connected.
* Fully fenced chook pen and chook run.
* Garden bore reticulating the gardens, front paddocks, chook pen, chook run and areas behind the sheds.
EXTRA FEATURES:
* Reverse cycle air conditioning throughout with 5-zone control.
* Additional split system air conditioning unit in the master bedroom.
* Natural Rose Gum timber floors through the formal living area, study, master bedroom and walk-in robe.
* External air conditioning unit replaced April 2022.
* 3-phase power and smart meter.
* 12 solar panels feeding into the main grid to help ease your energy bills.
* Electric roller shutters to the master bedroom, guest bedroom, informal lounge and ensuite windows.
* Monitored security alarm (ADT).
* Large rainwater tank supplying the house.
* Biocycle waste recycling unit.
* Bore pump replaced January 2022.
* NBN and Foxtel available to family/games and master bedroom.
For more information and inspection times contact:
Agent: Josh Brockhurst
Mobile: 0410 490 198
PROPERTY INFORMATION
Council Rates: Not Available
Block Size: 2.1252ha
Living Area: 211sqm approx.
Zoning: Special Rural
Build Year: 1993
Dwelling Type: House/Lifestyle Acreage
Floor Plan: Available
INFORMATION DISCLAIMER: This document has been prepared for advertising and marketing purposes only. It is believed to be reliable and accurate, but clients must make their own independent enquiries and must rely on their own personal judgement about the information included in this document. Century 21 Team Brockhurst provides this information without any express or implied warranty as to its accuracy or currency.
Property features
Nearby schools
| Atwell Primary School | Primary | Government | 0.7km |
| Atwell College | Secondary | Government | 1.3km |
| Harmony Primary School | Primary | Government | 1.9km |
| Jandakot Primary School | Primary | Government | 2.7km |
| Success Primary School | Primary | Government | 3.0km |
| Emmanuel Catholic College | Secondary | Non-government | 3.4km |
| Aspiri Primary School | Primary | Government | 3.5km |
| Havenport Msl College | Combined | Non-government | 3.6km |
| Lakeland Senior High School | Secondary | Government | 4.1km |
| Piara Waters Primary School | Primary | Government | 4.1km |
