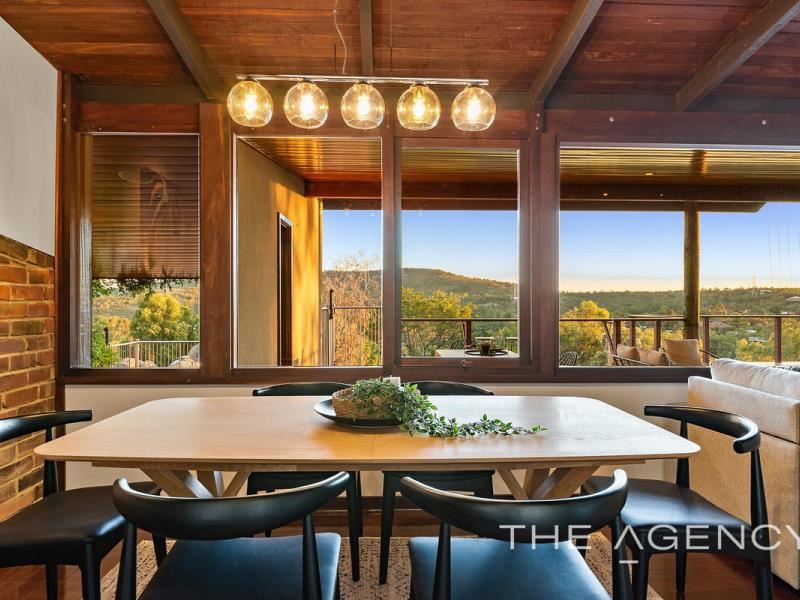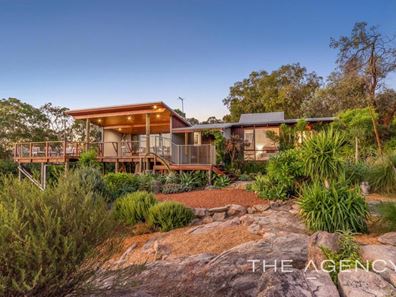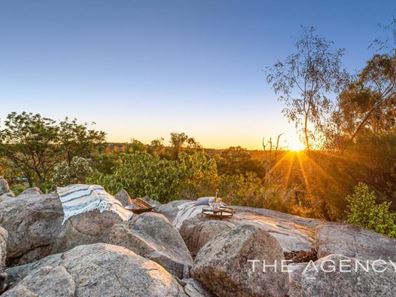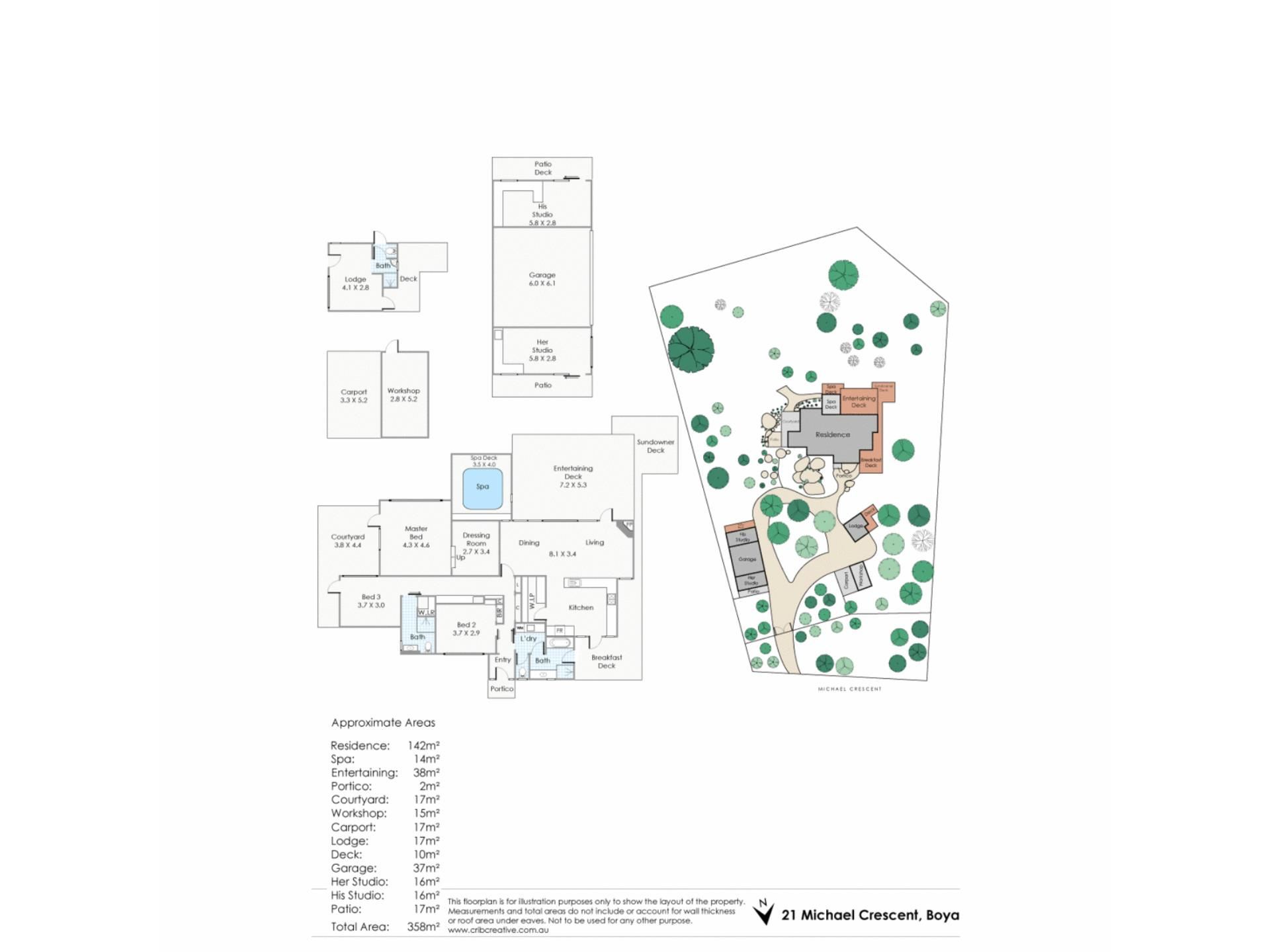


21 Michael Crescent, Boya WA 6056
Sold price: $1,250,000
Sold
Sold: 02 Mar 2021
4 Bedrooms
3 Bathrooms
3 Cars
Landsize 4,216m2
House
Contact the agent

Fiona Routley
0418808034
The Agency
Mid-Century Inspired - Now UNDER OFFER
Once in a while a special property comes on the market and this is one of them. Designed by the esteemed architect, Gene Mapp, these sought after homes were built with the mid-century modern style in mind. Designed with functionality, sleek lines, minimal ornamentation and a love of incorporating natural materials. All in combination with being wrapped in nature on a large 4216m2 block of granite boulders, wonderful established gardens, spectacular views, huge workshop with attached his and hers studios complete with 18th century Moroccan doors, one bedroom and one bathroom lodge and close proximity to the city. This will be one lucky buyer!3 bedroom 2 bathroom main home
1 bedroom 1 bathroom lodge
Extensive use of jarrah, wandu & brick
Huge entertaining decked areas
Spectacular valley and city views
Beautiful, est, low maintenance gardens
Huge powered workshop/ his & hers studio
Ample car, caravan and trailer parking
Decked, enormous 12 person spa space
Close commute to airport and the city
Entry is via remote electric gates which leads you to your own secure, secluded and fully fenced sanctuary. Feeling the peace and tranquillity that naturally oozes from this property will make you never want to leave.
On entering the main home you will be warmly greeted by a light foyer, to the left is a bedroom with beautiful garden views. To the right you will find the newly renovated laundry and bathroom complete with white cabinetry and lovely stone bench tops.
Through the hallway you will be drawn to the spectacular views seen through the large picture windows from the open plan living, meals and kitchen area giving it a ski lodge feeling. The kitchen reflects another nod to mid-century modern design with graphic use of black and white. New black stone bench tops and repolished wandu flooring highlight the owner’s eye for detail and their meticulous manner. The kitchen has a new dishwasher, a built in Miele coffee machine, built in microwave, a large walk in pantry and a door leading out to the breakfast deck.
The eastern wing of the home houses the adults retreat, third bedroom and the second refurbished bathroom. The adults retreat is spectacular in itself. Double aspect windows with valley views and a door leading out to a secluded courtyard where you can experience magical early mornings which define the soft hill views of Darlington, Gooseberry Hill National Park and Helena Valley.
Extended decking around the main home, the lodge, office and studio provide a pavilion experience that encourages living, working and creating to the whisper of gum leaves and the glorious, golden Perth sunsets. Enjoy a quiet drink on the sundowner deck and celebrate all your special occasions with family and friends with lots of fun and laughter on the entertainment deck.
Life truly merges with nature in this low maintenance landscaped garden. Native trees and shrubs together with introduced flora attract beneficial insects and pollinators. Birds are delighted with the secret gardens. Gentle stone pathways guide your exploration to fruit trees, seating areas, a Japanese garden and secluded areas to just sit and be. Extending from the main home granite rock formations define the ancient land providing a unique place to practise early morning yoga or watch the sunset over the city with your someone special.
The large, powered workshop allows a space for those who like to tinker. Adjoining either side of the workshop are his and hers studio spaces. Complete with power, lighting, TV and computer capabilities. An ideal space to work from home, artists space, man cave or teenage retreat. The lodge is a special space ideal for a guest with one bedroom and one bathroom. This could also provide extra income (STSA).
Private and secluded yet this property is close to amenities, walking distance to local shops and Boya library. The heritage railway trail allows biking and hiking. The city is 30 minutes, close to the airport and restaurants from the Swan Valley to the Bickley Valley.
From walking through the gate entrance to resting on the front decking rails, this is a unique and beautiful home that will pull on the heart strings of many.
For more information or arrange to view ‘Mid-Century Inspired’ please contact
Fiona Routley on 0418 808 034.
Disclaimer:
This information is provided for general information purposes only and is based on information provided by the Seller and may be subject to change. No warranty or representation is made as to its accuracy and interested parties should place no reliance on it and should make their own independent enquiries.
Property features
Nearby schools
| Helena Valley Primary School | Primary | Government | 0.8km |
| Treetops Montessori School | Combined | Non-government | 1.9km |
| Clayton View Primary School | Primary | Government | 2.1km |
| Darlington Primary School | Primary | Government | 2.2km |
| Greenmount Primary School | Primary | Government | 2.6km |
| St Anthony's School | Primary | Non-government | 2.8km |
| Swan View Primary School | Primary | Government | 3.6km |
| Swan View Senior High School | Secondary | Government | 3.7km |
| Helena College | Combined | Non-government | 3.8km |
| Gooseberry Hill Primary School | Primary | Government | 4.1km |
