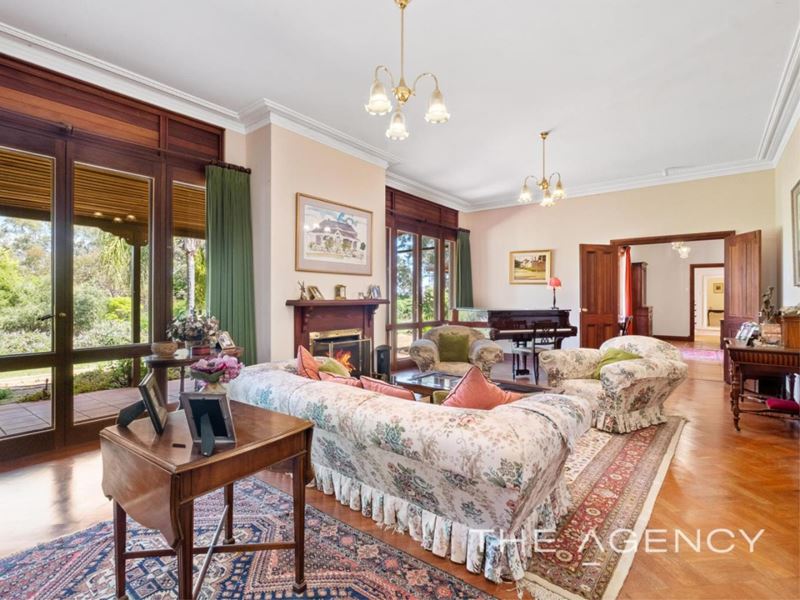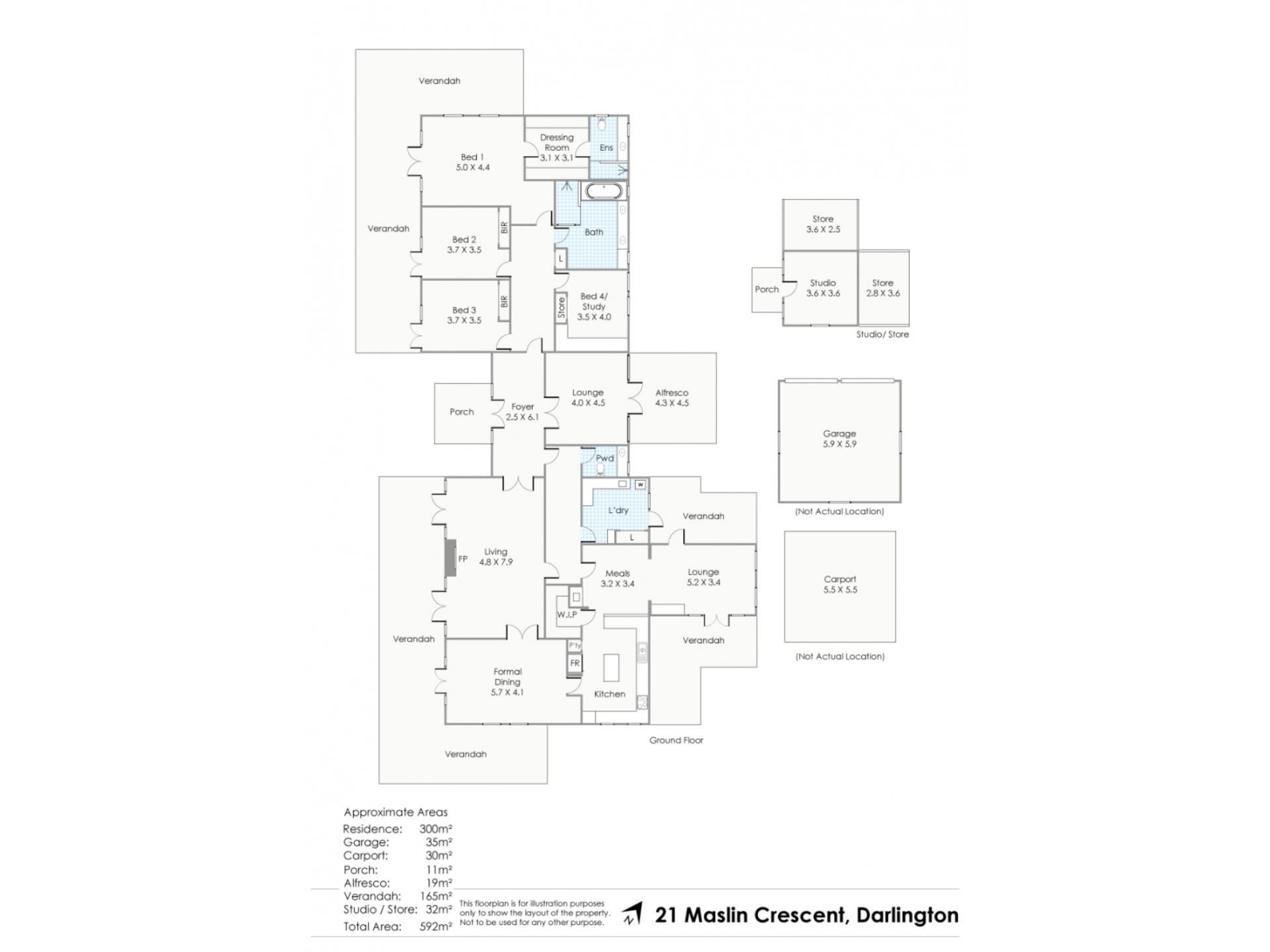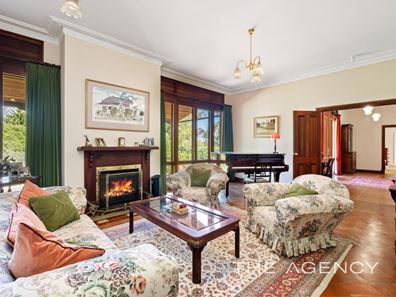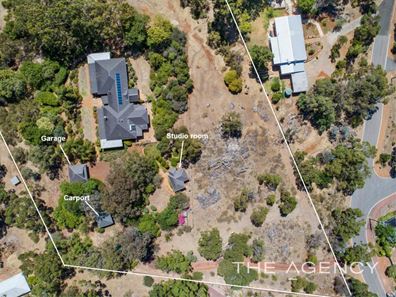"Lavender Hill"
Reminiscent of an English Country Manor, "Lavender Hill" has a charming sense of grandeur and elegance. Situated on just over 4 acres with pretty cottage gardens and secluded valley vistas, this unique residence boasts grand rooms, high ceilings and multiple living areas. Located only a short stroll from the Darlington Village centre in a sought after and private pocket of this beautiful suburb, here is your opportunity to add your own special touches to this graceful and commanding home and create a lifestyle to be envied.
4 bedroom and 2 bathroom home
Formal lounge and dining rooms
Informal dining area & family room
Sun room and large master suite
Huge country kitchen with larder
Cottage gardens & granite outcrops
Double carport, garage & solar PV
Separate studio room & wood shed
Secluded and serene block vistas
4.3ac in superb Darlington location
A long private driveway leads to the residence ensuring perfect privacy. Wide verandahs wrap this home which has been architecturally designed with a delightful and symmetrical facade. Solid and stately, the residence is set amongst cottage gardens with winding pathways, and is framed by fields of lavender.
Step within and prepare to be impressed by the sheer size of the entrance foyer and adjoining "kitchen hall" which sets the scene for the scale of rooms on offer inside. The extensive use of Jarrah in the timber windows and numerous doors which lead to the verandahs lends warm character to the home and is complemented by high ceilings and parquetry flooring in the formal rooms.
The kitchen is simply huge and overlooks an informal meals area. Large windows flood these rooms with natural light and afford pretty outlooks to the cottage gardens. The kitchen is complete with an island bench, dishwasher, gas cooktop and a walk in larder. One can just imagine whipping up a batch of scones and cucumber sandwiches in this kitchen for high tea in the gardens in true English style...such is the air of this elegant home.
The bedroom wing comprises a huge master bedroom with walk through robes and ensuite bathroom and three further minor bedrooms also of generous size and with built in robes and ceiling fans. All of the bedrooms to the front of the home have direct access out to the verandahs via lovely Jarrah double doors. The family bathroom is massive and has a separate bathtub, shower and double vanities.
Outside, there is plenty of undercover entertaining area courtesy of the wide verandahs. Enjoying pretty vistas over the valley and the cottage gardens with their winding pathways, granite outcrops and garden "rooms" this is the perfect spot to host a luncheon or a family barbecue. One can just imagine relaxing here to as the smell of lavender wafts through the warm spring air...this is surely Hills living at its very finest! A quaint timber studio with adjoining wood shed sits well apart form the house. Currently used as a store room, this room could easily be transformed into a self-contained studio if desired for ancillary or B and B accommodation..the potential is endless. There is also a double carport and a double garage (half of which has been converted into an air conditioned wine cellar but could easily be returned to its original use if required) and plenty of parking.
Unique and with an air of elegance and grandeur, "Lavender HIll" is a most enticing proposition for those who are looking for a home of distinction.
For more information or to arrange to view "Lavender Hill" please call
PATRICK HARPER - 0413 440 107
Disclaimer:
This information is provided for general information purposes only and is based on information provided by the Seller and may be subject to change. No warranty or representation is made as to its accuracy and interested parties should place no reliance on it and should make their own independent enquiries.
Property features
-
Garages 2
-
Carports 2
-
Patio
-
Study
Property snapshot by reiwa.com
This property at 21 Maslin Crescent, Darlington is a four bedroom, two bathroom house sold by Patrick Harper at The Agency on 17 Feb 2020.
Looking to buy a similar property in the area? View other four bedroom properties for sale in Darlington or see other recently sold properties in Darlington.
Nearby schools
Darlington overview
The name "Darlington" is derived from adding the English suffix "ton", meaning "town" to the name of the range in the area - Darling Range which was first named "General Darling Range". The name was first used by Dr Alfred Waylen who established the "Darlington Vineyard" here in 1883-4.
Life in Darlington
Darlington remains one of the few locations in the Perth hills with an early 20th century village ambience. It is known for its vibrant community with seemingly as many committees and groups as it has residents. The suburb has a local general store however residents rely on the the facilities at Midland and Mundaring which are close by. There are also various primary and secondary schools in the area.





