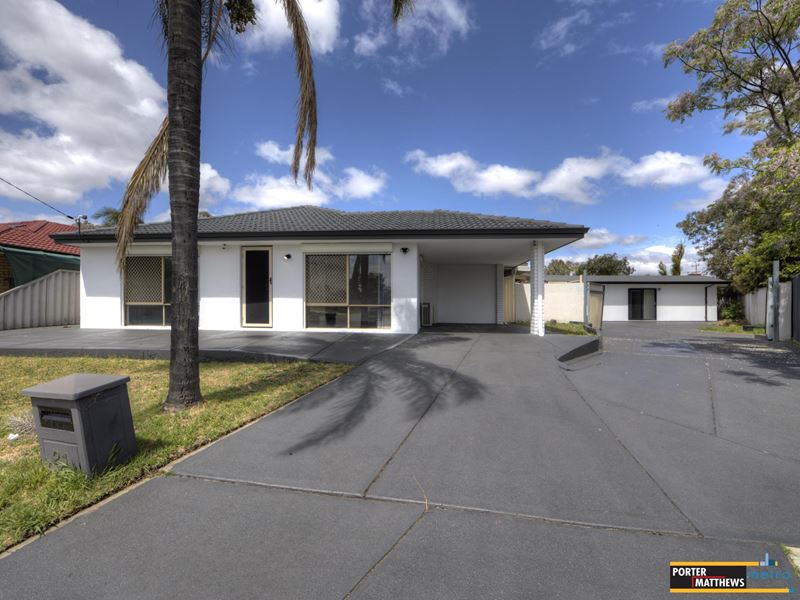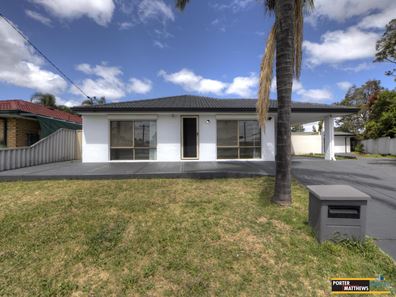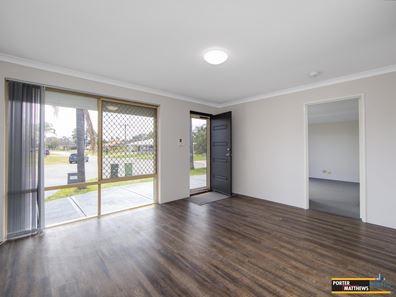


21 Kilmeston Crt, Maddington WA 6109
Sold price: $715,000
Sold
Sold: 07 Apr 2024
4 Bedrooms
2 Bathrooms
1 Car
Landsize 764m2
House
Contact the agent

Raveen Liyanage
0422358893
Porter Matthews Metro
SOLD - 4X2 HOME + 3X1 SEPERATE SELF CONTAINED LIVING QUARTERS = GROSS RENT OF $58,760 PER ANNUM
Nestled in the most whisper-quiet of cul-de-sac locations and only walking distance away from Yule Brook College, this well-presented 4 bedroom 2 bathroom family home on a generous block also plays host to a separate self contained living quarters which possesses living options aplenty.4X2 HOME LEASED AT $700 P/W
A welcoming front lounge room invites you inside and reveals both stylish light fittings and split-system air-conditioning upon entry. Also at the front of the house is a carpeted master-bedroom suite with mirrored and fitted wardrobe, plus an additional walk-in robe for extra storage. It also plays host to a stylish, fully-tiled ensuite bathroom with a ceiling-mounted rain shower, a second shower-hose/head, a vanity and toilet.
The other three carpeted bedrooms are all serviced by a practical main family bathroom and its bathtub, showerhead and powder vanity. A separate second toilet can be found off the laundry, whilst under-bench and over-head storage cabinetry sit only inches away from an external access door.
The central open-plan dining and kitchen area seamlessly connects to the adjoining family room where another split-system air-conditioner keeps the main part of the floor plan super-comfortable, all year round. The kitchen itself has a dishwasher recess, a storage pantry, double sinks and electric cooktop and oven appliances.
Outdoors and off the family room you will find a covered alfresco-entertaining area, overlooking a sunken backyard that is great for both kids and pets. There is a workshop at the back currently set up for the use of main 4x2 residence.
Separate Self Contained Living Quarters LEASED AT $430 P/W
There is also the separate self-contained living quarters with three tiled - and air-conditioned - bedroom or office spaces, a bathroom/laundry with a shower, toilet and wash trough and a tiled open-plan living, eating and kitchen area - comprising of a range hood, a gas cooktop, an under-bench oven, a double pantry and extra cupboard/storage options. A massive workshop shed in the yard helps complete this unique package.
Other features include, but are not limited to:
• Low-maintenance timber-look flooring
• Security doors, screens and roller shutters
• Single carport
• Double side-access gates for secure backyard parking
• Block size - 764sqm (approx.)
• Colorbond fencing
Along with being able to walk to several small local parks, you and your loved ones can stroll to the stunning Harmony Fields parklands from here, as well as East Maddington Primary School, Maddington Village Shopping Centre and several bus stops. Maddington Train Station, more shopping at Maddington Central and major arterial roads are all nearby and very much within arm's reach. The word "convenient" is an understatement!
Distances to (approx.):
• Maddington Village Shopping Centre - 1.4km
• East Maddington Primary School - 1.6km
• Maddington Train Station - 2.8km
• Maddington Central Shopping Centre - 3.5km
• Perth Airport (T1 & T2) - 14.9km
• Perth CBD - 21.8km
Water rates: $1,333.85 p/a (approx.) - Total for 2022 - 2023 financial year
Council rates: $2500.00 p/a (approx.)
Disclaimer: Whilst every care has been taken in the preparation of this advertisement, accuracy cannot be guaranteed. Prospective purchasers should make their own enquiries to satisfy themselves on all pertinent matters. Details herein do not constitute any representation by the Vendor or the agent and are expressly excluded from any contract.
Property features
Cost breakdown
-
Council rates: $2,500 / year
-
Water rates: $1,333 / year
Nearby schools
| Yule Brook College | Secondary | Government | 0.1km |
| East Maddington Primary School | Primary | Government | 1.0km |
| Bramfield Park Primary School | Primary | Government | 1.0km |
| Orange Grove Primary School | Primary | Government | 1.3km |
| Maddington Primary School | Primary | Government | 2.0km |
| St Francis' School | Secondary | Non-government | 2.0km |
| Maddington Education Support Centre | Primary | Specialist | 2.1km |
| Lumen Christi College | Secondary | Non-government | 2.4km |
| East Kenwick Primary School | Primary | Government | 3.0km |
| Rehoboth Christian College | Combined | Non-government | 3.1km |