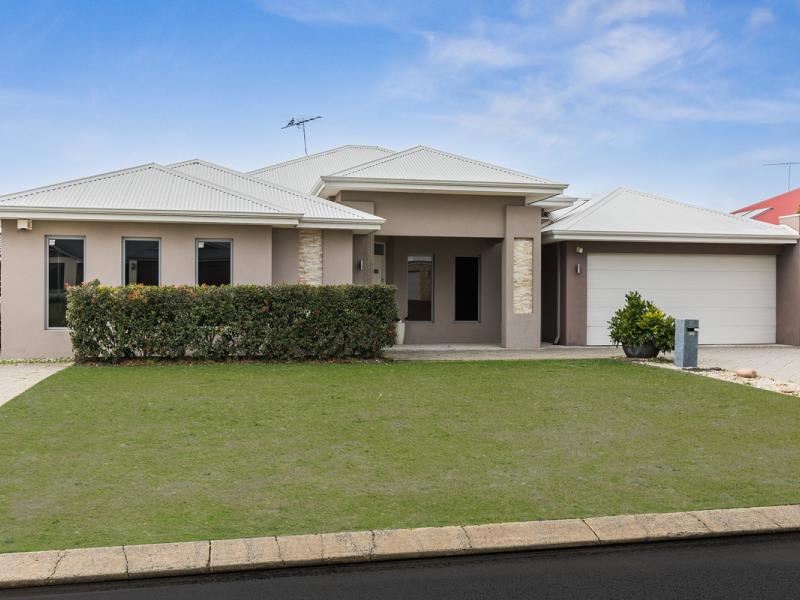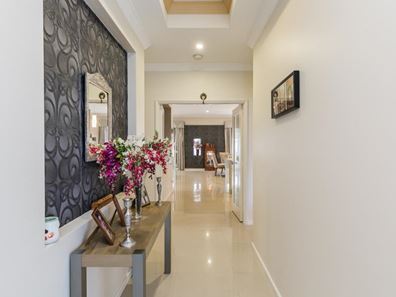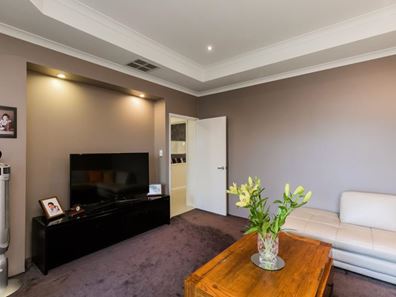


21 Jouissance Bend, Atwell WA 6164
Sold price: $790,000
Sold
Sold: 15 Dec 2021
4 Bedrooms
2 Bathrooms
2 Cars
Landsize 608m2
House
Contact the agent

Nicola Stacey
0407772206
The Agency
Elegance and Style, with Room for Your Caravan!
This family home on a 608sqm block has everything you could wish for. With room for your family to grow and flourish for decades to come, you can come home and feel a sense of pride.With sophisticated open-plan living areas, quality finishes throughout, and a thoughtfully designed layout, this elegant home delivers a secure, comfortable abode in a fantastic location. Amenities are close by with an 880km walk to Harvest Lakes Shopping Centre and 955km walk to Aubin Grove Railway Station.
You will delight in the spacious family zones, from the romantic master suite to the generous casual family area and home theatre all complete with porcelain tiles This home has that wow factor you’ve been looking for!
There’s a glistening kitchen that maximizes practicality and preparation space, featuring waterfall stone bench tops, overhead cupboards, 900mm stainless steel under bench oven, built-in range-hood, gas hot-plate, large walk-in pantry, and shopper’s entrance.
Generously proportioned with soaring ceilings, the family and meals area have an abundance of natural light. It is a peaceful, intimate haven surrounded by beautifully kept gardens.
The front wing of the home is completely separate from the children’s wing, creating a sense of privacy. There is an idyllic home theatre creating a peaceful place to relax. Adjacent to the home theatre is the master bedroom. Boasting an element of privacy with two walk-in robes. It also features a modern ensuite that is tiled to the ceiling with double shower, twin sinks, and separate toilet. The study is extremely generous in size, and its use is only limited by your imagination.
The rear wing of your new home has three more double bedrooms, two with large double sliding robes and the third with a walk-in robe, all serviced by the fresh and bright main bathroom with shower, vanity, bath and toilet. The bathroom is semi-ensuited to one of the bedrooms, making it a perfect guest room. In addition, there is a 3rd separate toilet.
Outside you’ll find a lovely, easy care back yard with large alfresco that overlooks the grassed area, and there’s ample room for kids to play. Entertaining will be a breeze no matter the season. And storage in not problem with an under the main roof storage area in the corner of the back yard.
To finish off what can only be described as “The Complete Package” there is a fully ducted reverse cycle air-conditioning, skirting boards to the main living area, a complete home filtration system, double insulation to the roof and room for your caravan or boat. This is a “not to be missed” home, so do yourself a favour and take a look!
* Please note all distances are approximate only.
** Home open times are subject to change without notification. Please check the inspection schedule on the day of the home open **
Disclaimer:
This information is provided for general information purposes only and is based on information provided by the Seller and may be subject to change. No warranty or representation is made as to its accuracy and interested parties should place no reliance on it and should make their own independent enquiries.
Property features
Nearby schools
| Harmony Primary School | Primary | Government | 0.4km |
| Atwell College | Secondary | Government | 0.6km |
| Success Primary School | Primary | Government | 1.2km |
| Atwell Primary School | Primary | Government | 1.6km |
| Jandakot Primary School | Primary | Government | 1.8km |
| Hammond Park Primary School | Primary | Government | 2.7km |
| Aubin Grove Primary School | Primary | Government | 2.7km |
| Hammond Park Secondary College | Secondary | Government | 2.8km |
| Hammond Park Catholic Primary School | Primary | Non-government | 2.9km |
| Emmanuel Catholic College | Secondary | Non-government | 3.0km |