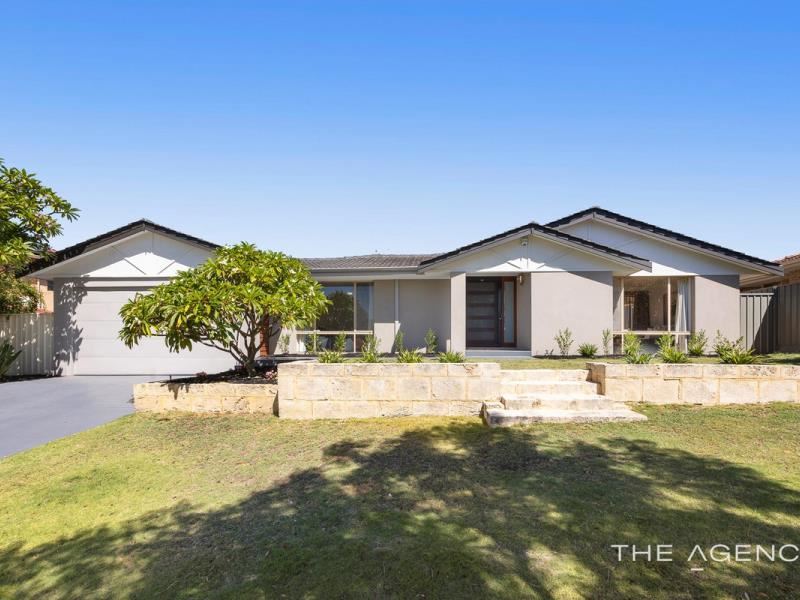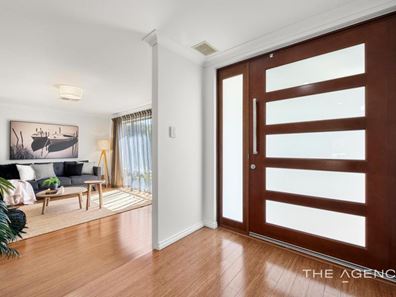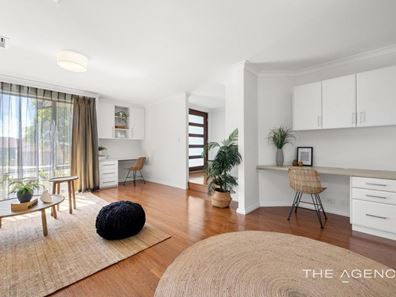


21 Harvey Crescent, Kardinya WA 6163
Sold price: $1,325,000
Sold
Sold: 04 Apr 2024
4 Bedrooms
2 Bathrooms
2 Cars
Landsize 754m2
House
Contact the agent

Zvon Mikulic
0439811023
The Agency
The Complete Family Package!
A prime looped location within the sought-after “Somerville Estate” – just footsteps from bus stops and bus routes, as well as the stunning Ormond Bowyer Park – is the fitting setting for this immaculately-presented 4 bedroom 2 bathroom family home that splendidly faces east, boasts lovely elevated views towards Perth’s rolling hills and offers comfortable contemporary living for all involved.Three separate living areas ensure ample relaxation space for everybody, with the heart and soul of the house – the kitchen – impeccably appointed to include quality Corian bench tops, a large island bench with storage, Blum hardware, a dishwasher, a Blanco gas hotplate and an Electrolux oven for good measure. It forms part of an open-plan living and meals area, where most of your casual family time will be spent.
At the front of the residence, a spacious formal lounge and dining room is reserved for those special occasions, whilst double doors reveal a generous games room that essentially triples personal living options at the back of the floor plan – off the main living zone.
All bedrooms have built-in wardrobes, inclusive of a massive front master suite that also plays host to separate “his and hers” walk-in robes, as well as a private ensuite bathroom with a vanity, toilet, heat lamps and an over-sized walk-in rain/hose shower. There are also two study nooks inside, with both the ensuite and main family bathroom having recently been renovated.
Accessible from the family room, a dream backyard setting is headlined by a raised Merbau timber deck, a raised cubby house with a sandpit underneath for the kids to take full advantage of, raised herb/vegetable gardens, a huge 8m x 6m (approx.) covered gabled-roof patio for year-round outdoor alfresco entertaining and a shimmering 5.3m x 3.3m (approx.) Barrier Reef below-ground swimming pool that has “summer fun” written all over it. Completing this exceptional package is a semi-enclosed double-width carport/garage with space to park up to four cars.
This superb property is also close to Melville Senior High School and other excellent educational facilities, the Kardinya Park and Westfield Booragoon shopping centres, train stations, community sporting clubs, more lush green neighbourhood parks and reserves, highways, Fremantle, the city, glorious beaches and our picturesque Swan River – all of which are only a matter of minutes away in their own right. Throw in a very close proximity to Murdoch University, the St John of God Murdoch Hospital and Fiona Stanley Hospital and you will soon find out that this gem of a location is as convenient as they come. How impressive!
Other features include, but are not limited to:
• Spectacular elevated position
• Gleaming wooden Bamboo floorboards
• Hidden side courtyard
• Kitchen storage pantry
• Separate bath and shower in the main family bathroom – plus heat lamps
• Separate 2nd toilet, off the laundry (with outdoor access for drying)
• Storage cupboard off the entry
• Linen cupboard, next to the laundry
• Solar-power panels
• Ducted reverse-cycle air-conditioning
• Gas-bayonet heating points
• Ceiling fans
• Security doors
• Solar hot-water system
• Roof restored
• Pool equipment included
• Three (3) storage sheds
• Built in 1989 (approx.)
• Council rates - $2294.54 p/a approx.
• Water rates - $1503.36 p/a approx.
Contact Exclusive Listing Agent, Zvon Mikulic, now on 0439 811 023 to arrange your private viewing today!
Disclaimer:
This information is provided for general information purposes only and is based on information provided by the Seller and may be subject to change. No warranty or representation is made as to its accuracy and interested parties should place no reliance on it and should make their own independent enquiries.
Property features
Cost breakdown
-
Council rates: $2,294 / year
-
Water rates: $1,503 / year
Nearby schools
| Fremantle Language Development Centre | Primary | Specialist | 1.0km |
| Caralee Community School | Primary | Government | 1.0km |
| Samson Primary School | Primary | Government | 1.4km |
| Melville Senior High School | Secondary | Government | 1.6km |
| North Lake Senior Campus | Secondary | Government | 1.6km |
| Kardinya Primary School | Primary | Government | 1.6km |
| Seton Catholic College | Secondary | Non-government | 1.9km |
| Our Lady Of Mount Carmel School | Primary | Non-government | 2.2km |
| Hilton Primary School | Primary | Government | 2.3km |
| Coolbellup Community School | Primary | Government | 2.4km |
