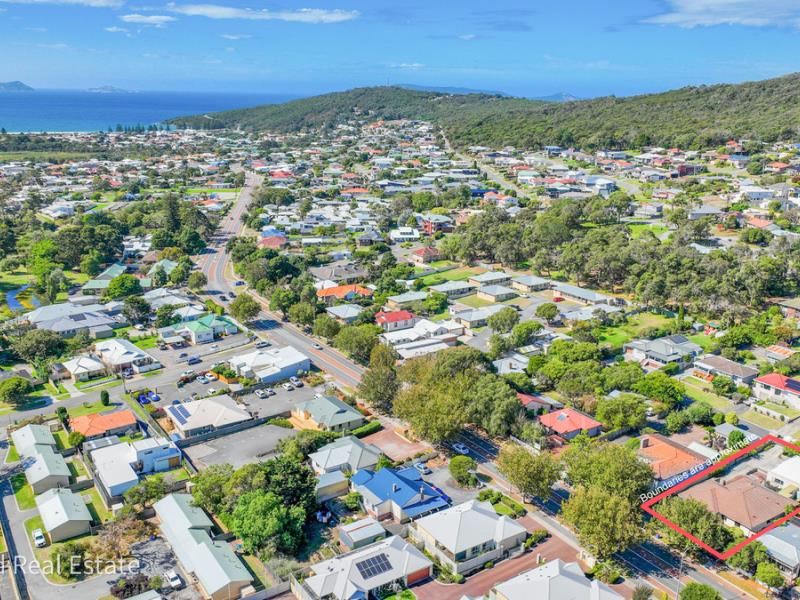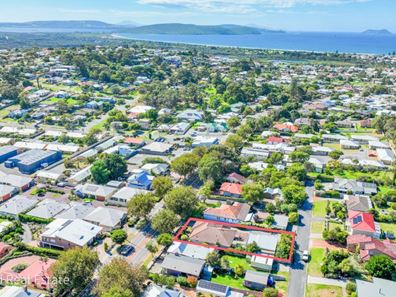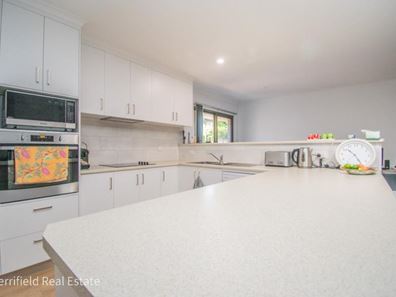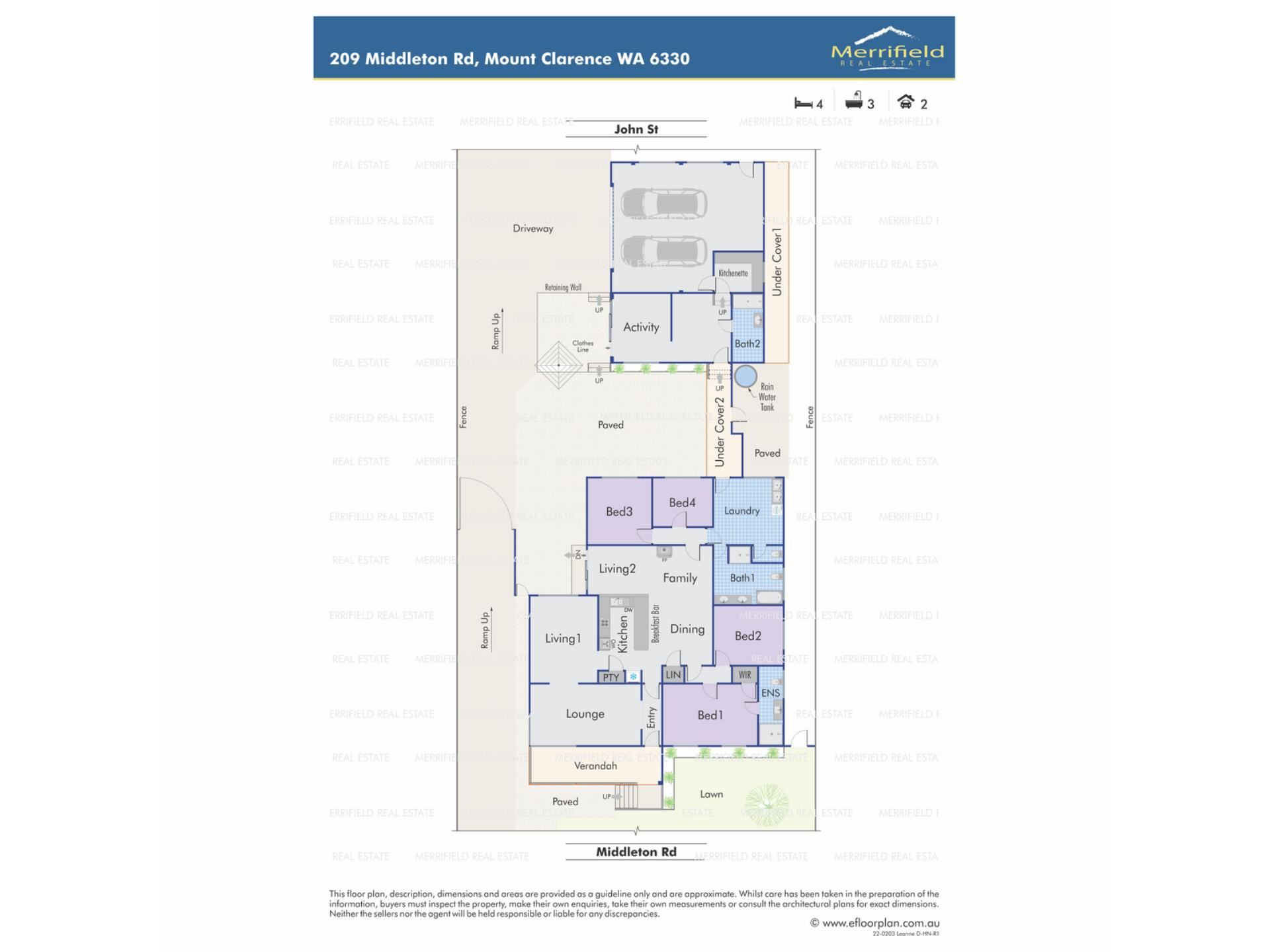


209 Middleton Road, Mount Clarence WA 6330
Sold price: $580,000
Sold
Sold: 31 May 2022
4 Bedrooms
2 Bathrooms
2 Cars
Landsize 971m2
House
Contact the agent

Jeremy Stewart
0439940976
Merrifield Real Estate
CREATURE COMFORTS AND SPADES OF SPACE
This substantial real estate in one of Albany’s top locations is sure to attract active families demanding extra living space and proximity to town, schools and the beach.It comprises a big family home, a self-contained studio or flat, and a double garage-workshop on a 971sqm block with street access at both front and back.
A short walk from primary and high schools and only a little further from the CBD, this 1980s property has been carefully maintained and displays well-proportioned rooms with clean décor and fittings.
Most of the house, including the kitchen and en suite, have been modernised and it presents as a welcoming, sunny home, ready to accommodate an extended family or those who revel in their own space for hobbies and recreation.
Built of brick and tile, the home sits near the front of the block, from where it enjoys a leafy outlook towards Mira Mar.
The main living space is an open family room and meals area with timber-look vinyl flooring, air conditioning and a wood fire. At one side is the kitchen with a dishwasher, pantry and stylish off-white cabinetry.
Next to this is the dining room, which flows through to the lounge at the front, a carpeted, sunny room with a corner window.
Also at the front is the master bedroom, a king-sized room with a walk-in robe and en suite shower, vanity and toilet.
Towards the back of the house are the other three bedrooms, all doubles, and the main bathroom with bath, shower and vanity. The toilet is separate, reached via the spacious laundry and utility room, and there’s a generous storeroom besides.
A driveway leads past the house to the double garage-workshop, a brick building with power connected and a lockable room for secure storage of tools.
Adjoining this is the flat or studio, consisting of a sizeable room with sliding glass doors at the front, a compact kitchen and a shower room and toilet at the back.
There’s a paved patio between the house and flat, where a door leads to a lush area of garden with a rainwater tank.
Drive-through access to John Street at the back and plenty of space for parking and turning vehicles are other benefits.
This is an impressive property with many facets worth investigating if you’re in the market for a spacious family home packed with extras.
What you need to know:
- Brick and tile home
- Walk to schools and CBD
- 971sqm block with street access from front and back
- Mostly modernised – new kitchen and en suite
- Air-conditioned open family room and meals area, wood fire
- Dining room
- Lounge
- King-sized master bedroom with walk-in robe, en suite shower room
- Three double bedrooms
- Main bathroom with bath, shower and vanity
- Laundry/utility room and toilet, storeroom
- Brick flat or studio – living room, kitchen, shower room
- Brick double garage-workshop
- Council rates $2,443.33
- Water rates $1,463.12
Property features
Cost breakdown
-
Council rates: $2,443 / year
-
Water rates: $1,463 / year
Nearby schools
| Albany Primary School | Primary | Government | 0.4km |
| Albany Senior High School | Secondary | Government | 0.5km |
| Spencer Park Education Support Centre | Primary | Specialist | 1.5km |
| Spencer Park Primary School | Primary | Government | 1.5km |
| Bethel Christian School | Combined | Non-government | 2.0km |
| St Joseph's College | Combined | Non-government | 2.3km |
| Yakamia Primary School | Primary | Government | 2.7km |
| John Calvin School | Combined | Non-government | 2.8km |
| Australian Christian College - Southlands | Combined | Non-government | 3.5km |
| Parklands School | Primary | Non-government | 3.5km |
