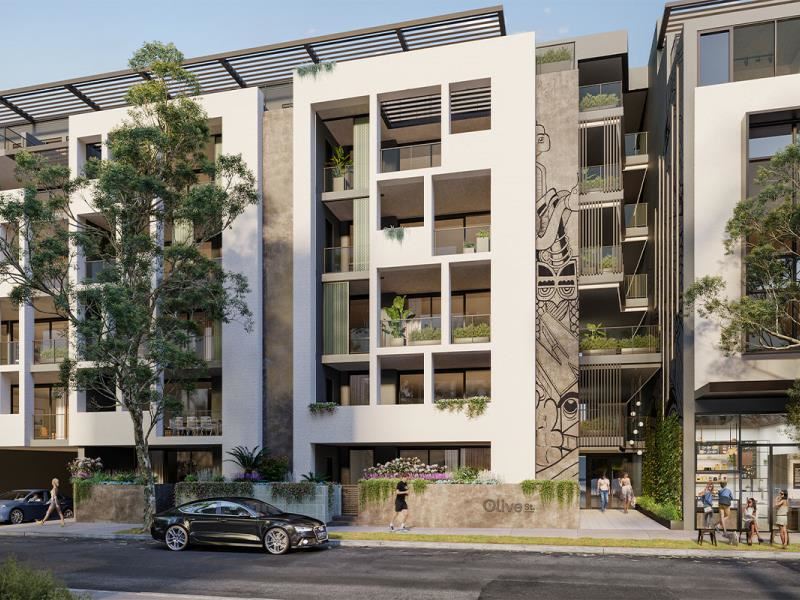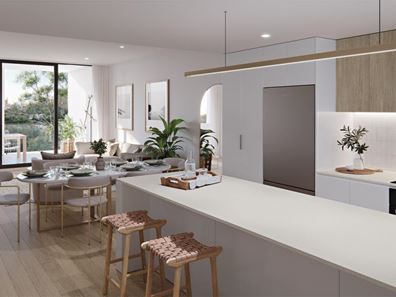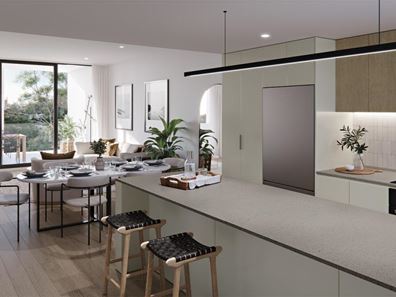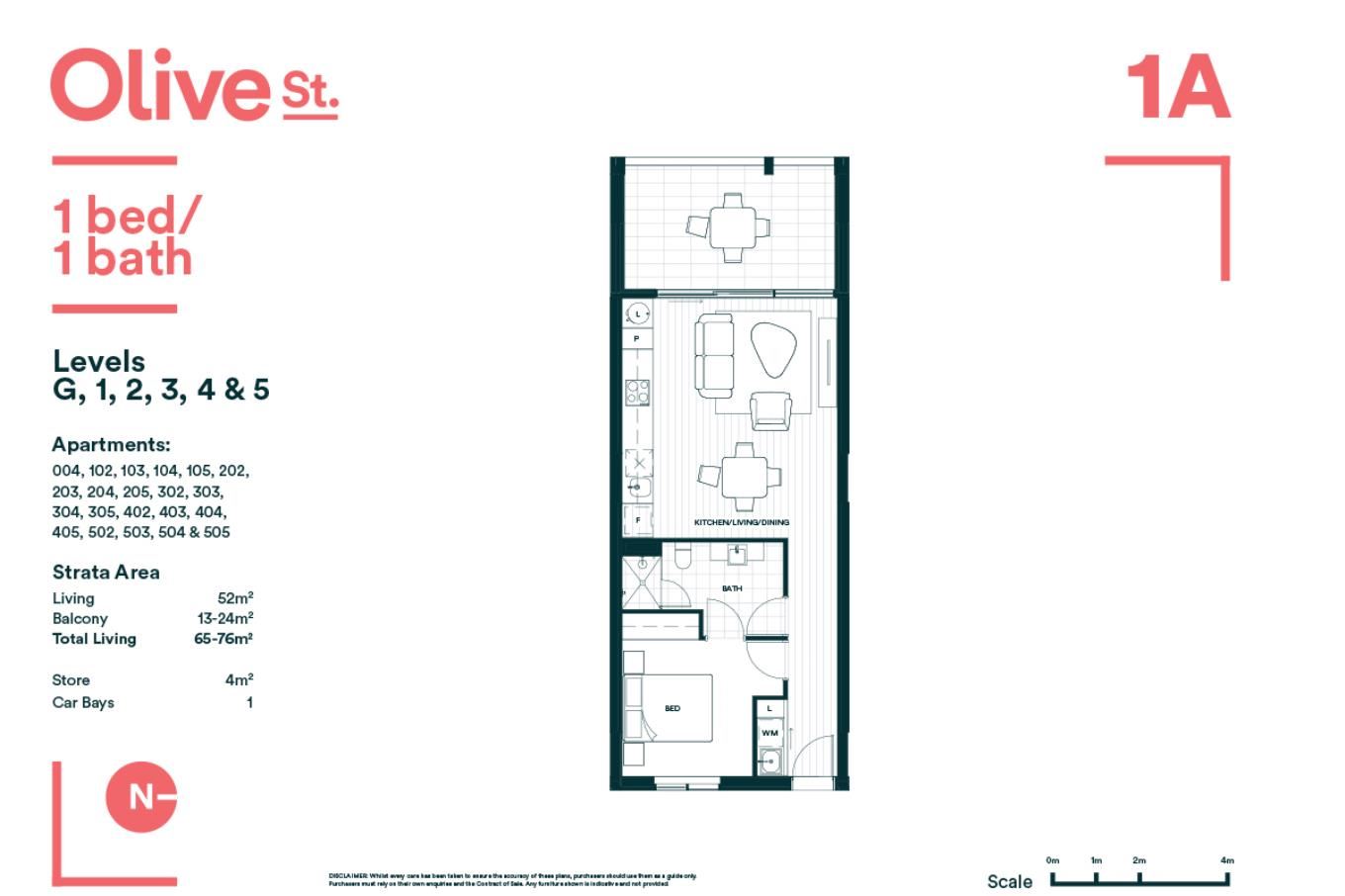


205/263 Hay Street, Subiaco WA 6008
Sold price: $555,000
Sold
Sold: 08 Apr 2024
1 Bedroom
1 Bathroom
1 Car
Landsize 69m2
Apartment
Contact the agent

Steve Jones
0435450955
Jones Realty & Projects
Construction Commencing June 2022
Situated on the second floor, this exceptionally large 1 bedroom, 1 bathroom apartment will put you at the centre of it all, in the soon to be Olive St Subiaco development.Situated on the second floor, you’ll have easy access to the premium facilities in this development including the residents’ lounge, gym, garden & BBQ area and the co-working hub.
Entertain in style in your open plan living space, offering seamless indoor/outdoor functionality for year-round enjoyment. Enjoy in a choice of colour schemes to help you add the ideal finishing touches to your new home. Complete with high-quality fixtures and materials, each scheme creates a stylish and modern appeal.
Secure this apartment ahead of construction commencing and maximise the Stamp Duty rebate, a saving of between 50% - 100% based on the new rebate guidelines.
Features include:
• Entry hallway that creates distinct separation between the bedroom and living spaces
• One secure carbay
• 52sqm of internal living space and an expansive 13sqm balcony
• Choice of two colour schemes
• Stone benchtops with tiled splashbacks
• High quality European kitchen appliances
• Privately tucked away laundry nook complete with storage and a dryer
• Storeroom
• Ducted reverse cycle air conditioning to the living and bedrooms
• Engineered timber flooring
• West-facing outdoor living
• Access to premium amenity including a fully complete co-working space with offices, high-speed WIFI and a boardroom
• First class communal facilities including a private residents’ lounge, leafy green outdoor spaces and a BBQ entertainment area complete with a fire pit
Construction commencing June 2022, estimated for completion June 2024
Co-Working Space
Olive St has been cleverly designed to feature communal “work from home” facilities, allowing you the convenience to work from home, while giving you the ability to seperate home and work life. The Olive St co-working space comes complete with plenty of desk space, high-speed WiFi, booths for private calls a boardroom for client meetings. With the bonus of great coffee next door!
Premium Facilities
With 71 apartments, Olive St has been designed with two elevators and three stairwells to ensure easy access for all residents throughout the building. Every corner of this development has been considered to provide you with a sense of community and connection. Step outside of your apartment and wander through the leafy green outdoor spaces, spend time with friends or get to know your fellow neighbours in the BBQ area, spend your Sunday afternoon in the residents’ lounge or get cosy by the fire pit over a glass of red.
About Olive St Subiaco
Situated on intersecting Olive and Hay Streets, Olive St is part of the exciting revitalisation of Subiaco that will connect you to everything this esteemed suburb offers, shops, bars, restaurants, parks and so much more are all on your doorstep.
Situated over six levels and being a well-orientated development, these apartments soak up lots of natural light and take in a range of views, with the premium designs enjoying northern aspects, city views and an outlook over Subiaco.
Set to feature a range of one, two and three bedroom apartments, all finished to the highest of standards design, functionality and quality, there is something to suit all needs.
Its Hay Street frontage brings amenity and commercial tenancies to the forefront, with apartments opening out onto the more relaxed Olive Street itself. Framed by established trees and home to an abundance of green space, Olive St breathes fresh life into this much-loved pocket of Subi.
Olive St is where Subi meets. Enjoy making memories at home with family and friends, or head out to explore everything Subi has to offer. Every day brings something different, so get ready to own the moment.
Terms & Conditions
*Not all plans include the same features, please refer to individual plans.
*Images are for illustrative purposes only and may depict features, views, colour schemes, items, or inclusions which do not form part of this package. Furniture, decorative items, plants and the like are shown for indicative purposes only and are not included in the sale.
Property features
Nearby schools
| Bob Hawke College | Secondary | Government | 0.4km |
| Perth Modern School | Secondary | Government | 0.7km |
| Subiaco Primary School | Primary | Government | 0.8km |
| West Leederville Primary School | Primary | Government | 0.9km |
| School Of Isolated And Distance Education | Combined | Distance | 1.7km |
| Jolimont Primary School | Primary | Government | 2.0km |
| Rosalie Primary School | Primary | Government | 2.1km |
| Aranmore Catholic Primary School | Primary | Non-government | 2.3km |
| Wembley Primary School | Primary | Government | 2.4km |
| Aranmore Catholic College | Secondary | Non-government | 2.6km |
