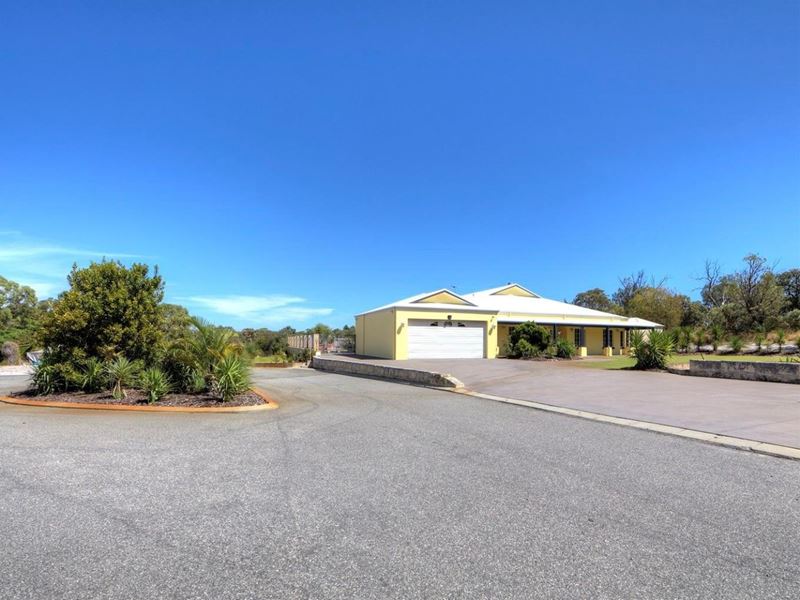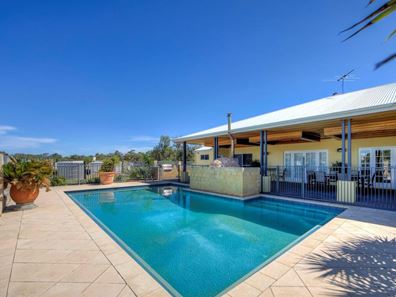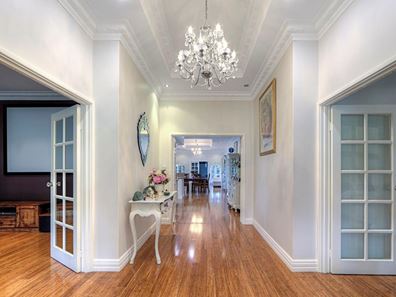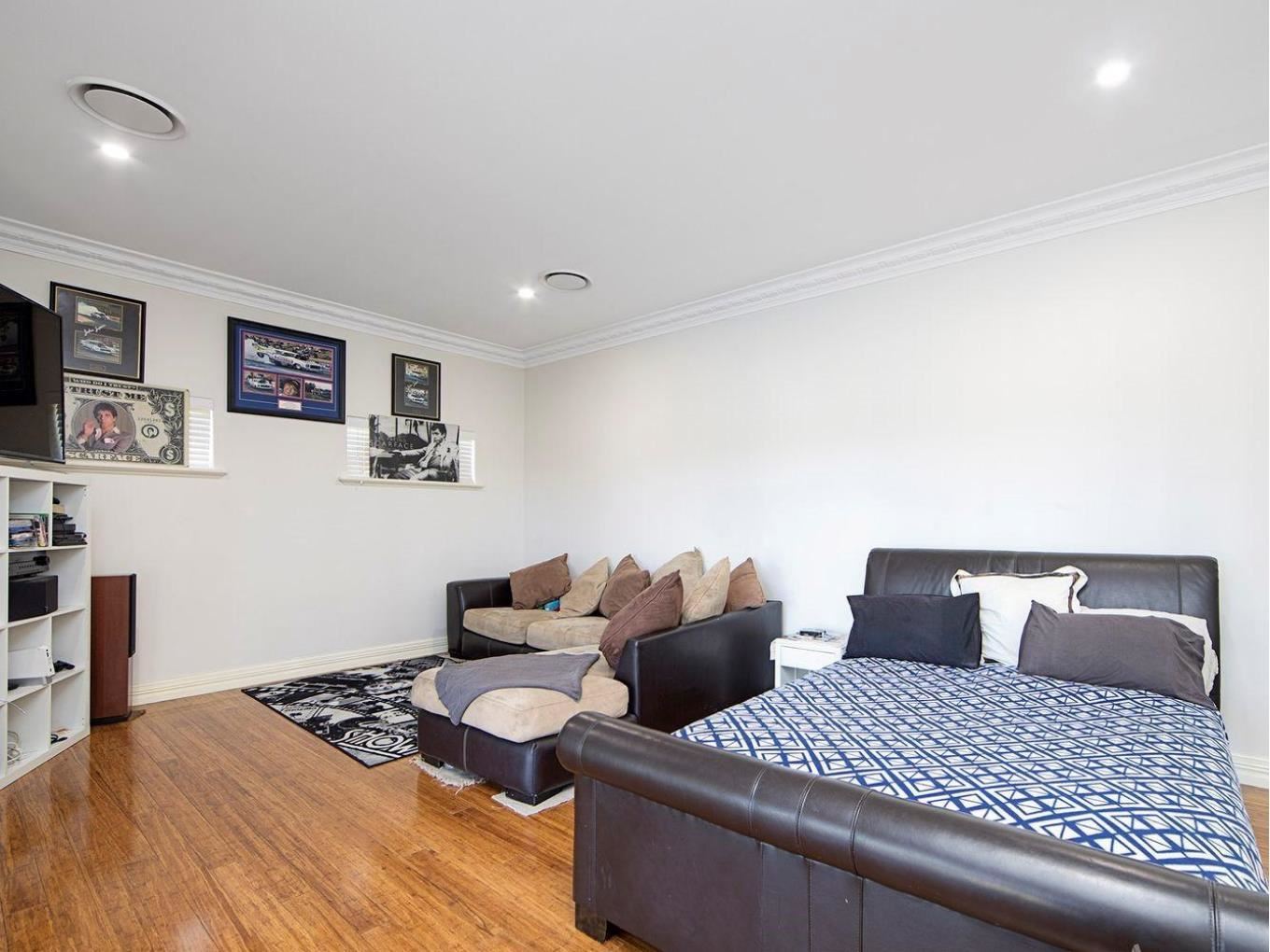


204 Rowley Rd, Wandi WA 6167
Sold price: $1,450,000
Sold
Sold: 08 Aug 2021
4 Bedrooms
2 Bathrooms
4 Cars
Landsize 2.09ha
House
Contact the agent

Clare Young
0414167753
Allure Property Partners
EXQUISITE COUNTRY STYLE LIVING
Escape to Wandi Wonderland. . .This custom-built home was constructed with no expenses spared. A truly magnificent home only 13 years young, and in abundance with features.
An impressive showcase of resort style living, this home is in a class of its own that oozes style, elegance, excellence, and quality craftsmanship. The ornate architecture and beautifully designed ceilings throughout the home, together with the French doors establish an elegant charm.
The home offers a huge quality appointed kitchen that would sit comfortably in any home designer magazine. Boasting high ceilings, ample storage, granite bench tops, island bench, quality appliances and solid timber flooring. 4 generously sized bedrooms all with built in robes, 3 x bathrooms, a stunning master suite complete with a dual Hollywood style walk-in robes, en-suite with huge spa bath, double vanities and dual showers all with premium finishing’s, spacious family and games rooms, the laundry is very well appointed with built in cupboards for additional storage every home needs. A substantial sized theatre room for endless family movie nights. The interiors are offset by a warm neutral colour scheme and flooded with natural light that combine to construct this very well-presented luxurious family home.
The stunning alfresco area to the rear of the home built with beautiful high wood grain recessed ceilings, will be the venue for endless entertaining with family and friends relaxing and soaking up this luxurious lifestyle living round the below ground swimming pool, cooking up a pizza in the amazing designed outdoor pizza oven, and an outdoor bathroom with shower and toilet for your convenience.
The 4-car garage has direct access to the rear of the home, together with a shopper’s entry into the kitchen perfect for unloading the shopping and an additional huge lockable storage room.
This rural resort style country living is only a short distance to Kwinana Freeway, Gateway’s shopping centre, 25min drive to Perth CBD, 15 minutes to Port Coogee, a brilliant lifestyle with all the conveniences right at your doorstep.
Additional Features:
Theatre room
4 Car Garage with additional large storage room
Outdoor Pizza Oven
Below ground swimming pool
Outdoor bathroom
Alfresco with high wood recessed ceilings
Gated entry
High ornate ceilings
Outdoor brick built storage unit
2 x Reverse cycle ducted air conditioning units
Security system
Reticulated gardens from the bore
Large Rainwater tank 250,000Ltr
Long circular asphalt driveway
Viewings are strictly by appointment.
Be quick to secure this this stunning home contact Clare on: 0414167753
Property Code: 53
Property features
Nearby schools
| Aubin Grove Primary School | Primary | Government | 1.1km |
| Honeywood Primary School | Primary | Government | 1.8km |
| Hammond Park Secondary College | Secondary | Government | 2.0km |
| Hammond Park Catholic Primary School | Primary | Non-government | 2.1km |
| Hammond Park Primary School | Primary | Government | 2.9km |
| Harmony Primary School | Primary | Government | 3.4km |
| Success Primary School | Primary | Government | 3.7km |
| Atwell College | Secondary | Government | 4.2km |
| Atwell Primary School | Primary | Government | 5.2km |
| Carey Baptist College - Forrestdale | Combined | Non-government | 5.2km |

