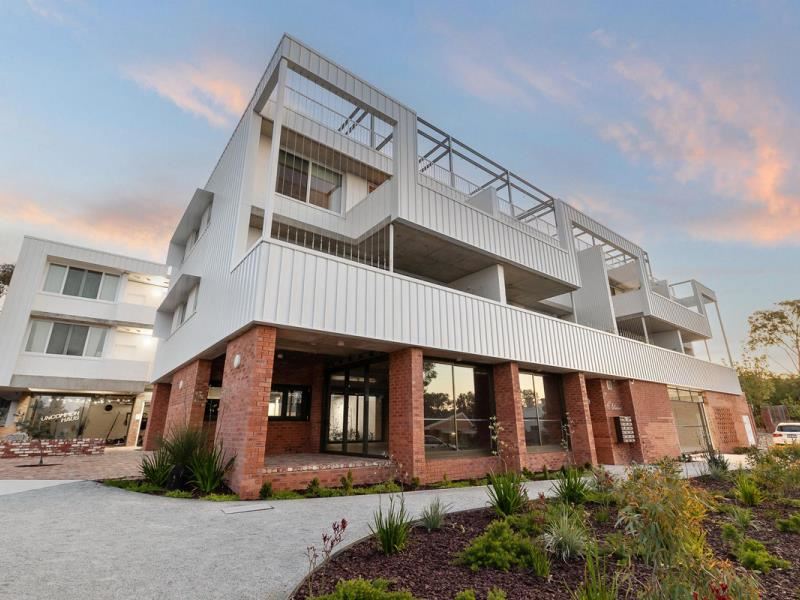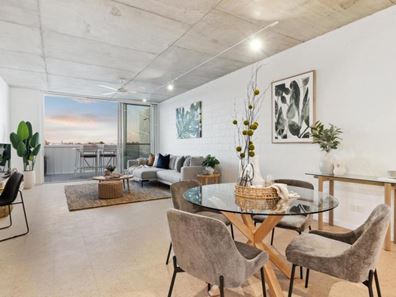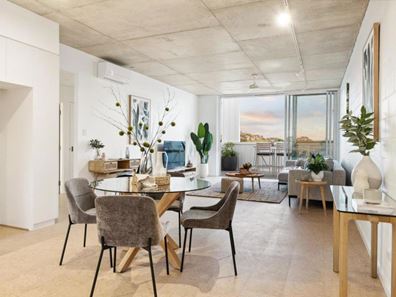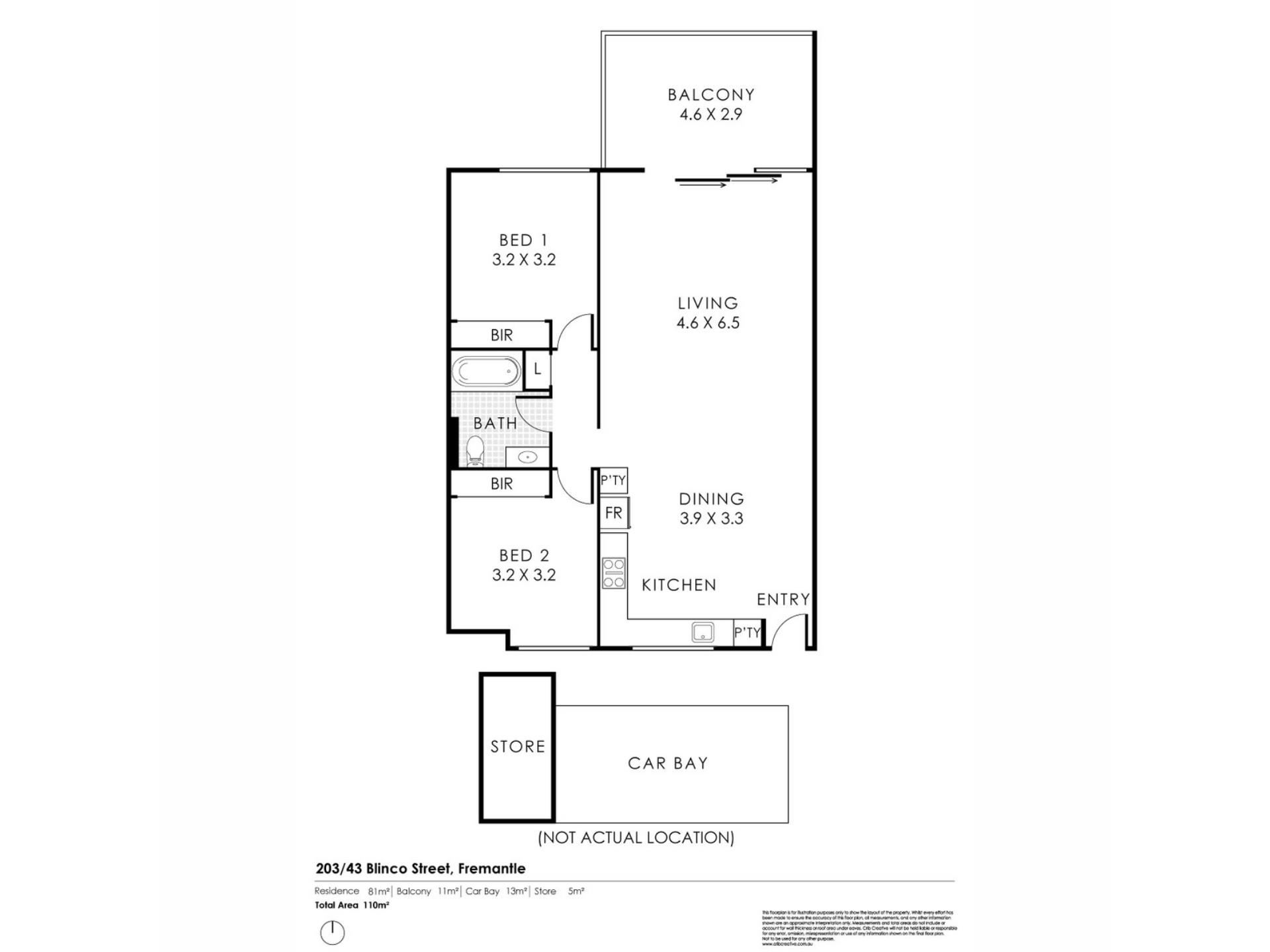


203/43 Blinco Street, Fremantle WA 6160
Sold price: $670,000
Sold
Sold: 14 Nov 2023
2 Bedrooms
1 Bathroom
1 Car
Apartment
Contact the agent

Sarah Calautti
0437717177
Denita Tana

Mouve Pty Ltd
HOME OPEN - SAT 28TH OCTOBER 11.30AM - 12.15PM - The FUTURE OF LIVING!
Completed in March 2023, the brand-new “Nightingale Fremantle” project comprises of 15 apartments and two commercial spaces – with this stylish 2 bedroom, 1 bathroom apartment up on the second floor being the very last one available for sale and a true testament to the development’s holistic sustainability approach, enjoying a stunning north facing aspect at the very same time.Commanding corner position aside, the project has looked at financial, ecological and social sustainability, as well as a connection to the neighbourhood here at East Village at Knutsford – Fremantle’s newest pocket bounded by Stevens Reserve on Swanbourne Street and the sprawling Booyeembara Park on Montreal Street. The goal is to reduce the community's living costs, reduce our environmental impact and get all the residents of the complex to create their own private community.
There is lift access up to the light filled apartment itself, where soaring 2.8 metre high ceilings in the spacious open plan kitchen, dining and living area add to an overwhelming sense of comfort, with a large front balcony just beyond encouraging fresh air outdoor entertaining. The building’s spectacular rooftop is home to a free electric communal laundry, a drying courtyard with clotheslines, an electric barbecue, a meeting room and a huge residents’ deck with amazing panoramic views – including of the city, Fremantle’s famous Monument Hill Park and everything inland in between.
There is also a privately owned gym as one of the two commercial spaces at ground level, plus your own allocated undercover car bay and secure lock-up storeroom, right next to the carpark’s remote controlled access gate. With Fremantle Golf Course, cafes and bus stops just footsteps away and the likes of schools, restaurants, bars, entertainment, Fremantle Train Station, beautiful Bathers Beach and the local boat harbour also so easily accessible within walking distance, there is added convenience to this impressive apartments fascinating appeal. Eco-conscious living harmoniously coexists with uncompromising quality and comfort here – and you could very well be the lucky beneficiary!
WHAT’S INSIDE
* 2 double bedrooms with built in robes and ceiling fans, master is north facing
* Separate bathroom with a showerhead over the bathtub, a toilet and a sleek stone powder vanity
* Huge open plan kitchen/dining/living area with soaring high ceilings, easy-care readycork floors, split-system air-conditioning and a ceiling fan
* Sparkling engineered stone bench tops in the kitchen, alongside brass tapware, overhead and underbench cupboard space, a Fisher and Paykel Induction cooktop, a Fisher and Paykel oven and an integrated dishwasher of the same brand
WHAT’S OUTSIDE:
* Spacious north facing apartment balcony, off the living space
* Stunning common rooftop barbecue area, herb garden, meeting room, electric laundry, terrace and more – with amazing panoramic views for residents to enjoy
* Remote controlled access gate to the ground level carpark – home to your own single car bay, storeroom and both e-car and e-scooter chargers
* Reconstituted bricks from the original building on the site to some of the common areas
EXTRAS:
* Only owners/occupiers in the building. Not available for sale to investors
* Nightingale Fremantle has achieved an average of 9.2 stars
* The project is 100% electric with 33kW of solar panels
* All windows are double glazed and all external walls have R2.5 insulation and the roof of this apartment also has R2.5 insulation on the roof deck slab
* LED lighting throughout
* Ample double power points throughout
* NBN internet connectivity
* Internal electric hot water system
* Intercom system to the front entrance
* CCTV security cameras to the complex
* Low maintenance complex gardens
* Front visitor parking bays
LOCATION:
* The first Nightingale Model Housing to be constructed outside of Melbourne
* Located within the new “East Village at Knutsford” precinct
* Metres away from lush local parklands and Fremantle Golf Course
* Walking distance from the heart of Fremantle
* Close to public transport
* East Fremantle Primary School and John Curtin College of the Arts catchment zones
KEY DETAILS:
Internal size - 81sqm (Strata)
Balcony - 11sqm
Car bay - 13sqm
Store room - 5sqm
Total area - 110sqm
Council rates - Approx $1906.57 per annum
Water rates - Approx $1085.78 per annum
Strata levies - Approx $932.25 per quarter
Property features
Nearby schools
| East Fremantle Primary School | Primary | Government | 0.6km |
| White Gum Valley Primary School | Primary | Government | 0.8km |
| John Curtin College Of The Arts | Secondary | Government | 0.8km |
| Christian Brothers' College | Secondary | Non-government | 1.0km |
| Seda College Wa | Secondary | Non-government | 1.2km |
| Fremantle Primary School | Primary | Government | 1.2km |
| St Patrick's Primary School | Primary | Non-government | 1.4km |
| Fremantle College | Secondary | Government | 1.8km |
| Richmond Primary School | Primary | Government | 1.8km |
| Lance Holt School | Primary | Non-government | 1.9km |
