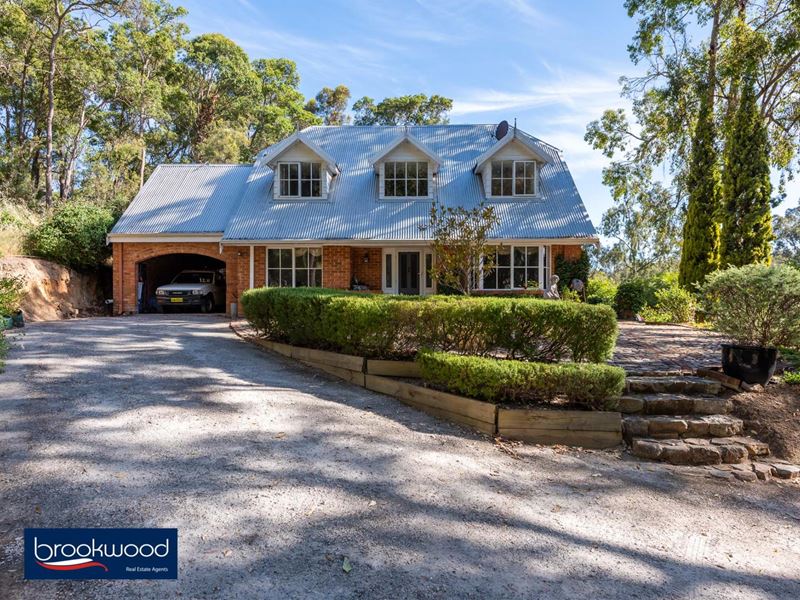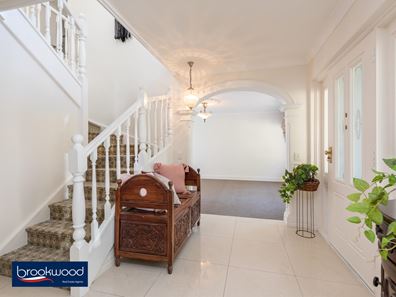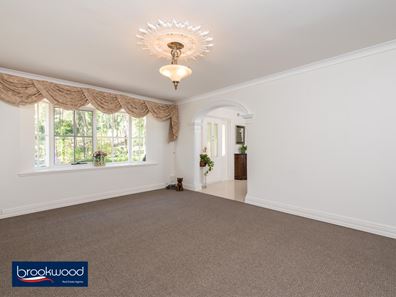


200 Moray Road, Glen Forrest WA 6071
Sold price: $775,000
Sold
Sold: 23 Dec 2021
4 Bedrooms
2 Bathrooms
1 Car
Landsize 2,645m2
House
Contact the agent

Cheryl New
0439961192
Brookwood Realty
WONDERLAND
A tightly held Glen Forrest location, a magical garden with a winter creek and lily pond, and a cape cod style home that wouldn’t look out of place in a fairy tale: This 4-bedroom, 2-bathroom property radiates an irresistible charm. Formal and informal living, upstairs bedrooms, and a stunning, elevated stone patio for outdoor living and entertaining create a family home with flexibility. Close to Glen Forrest village, a choice of schools, and road links to Mundaring, Midland and beyond, a cul-de-sac setting brings a wonderful Hills’ ambience and sense of peace.4 beds 2 baths 3 WCs
1985-built brick & tile
Formal lounge & dining
Country kitchen/meals
New carpet fresh paint
Big stone patio w gable
Winter creek & lily pond
Ducted reverse cycle AC
2645 sqm on cul-de-sac
Desirable Glen Forrest
The charm of a Cape Cod façade elevated behind a broad stone patio is the first hint of the delightful character displayed across this property. Entry to the home is via a light-filled, tile floor foyer with a formal living room to one side and a spacious home office to the other. A deep, north-facing bay window and new, neutral-toned carpets ensure the formal living area is filled with natural light and a sense of unfussy comfort.
The entryway continues towards the rear of the floorplan, past a powder room and walk-through laundry, and arrives at a country kitchen/meals area and an adjoining family room. White timber cabinets, honey-toned timber benchtops and a stand-out 900 mm Falcon oven balance modern chic with country charm. A central island with an integrated breakfast bar and a double Belfast sink complete this utterly charming space.
In the adjoining family room, exposed beams, stucco walls and a gabled ceiling bring a rustic, ‘cabin in the woods’ feeling. A span of windows and sliding glass door link this flexible living space to a breathtaking Toodyay stone patio, sheltered by a high gable roof and elevated for views of distant treetops, paths meander through stone wall gardens to various hidden nooks with seating.
Stairs lead from the foyer to a second storey landing where an alcove fitted with a bench seat suggests this as the ideal space for a cosy reading nook or small upstairs lounge. Three junior bedrooms and the principal suite are accessed via this landing. Wooden shutters, gabled windows, and a timber-lined ‘secret room’ build on the fairy tale atmosphere. A family bathroom shared by the junior rooms includes a bathtub, vanity, shower and WC.
The delightful parents’ retreat is separated from the junior bedrooms by the central landing. It boasts a deep gable window with a built-in workstation and a northerly aspect offering views of the garden. An arching window above the bed echoes the entry to a walk-in robe with an adjoining dressing room and an ensuite with vanity, shower, and WC.
This bewitching property is a rare find with charm, family-friendly credentials, and an iconic Hills setting that delivers excellent access to schools, shops, and transport links. Prepare to be spellbound.
To arrange an inspection of this property call, Cheryl New on 0439 961 192.
Property features
Nearby schools
| Glen Forrest Primary School | Primary | Government | 0.8km |
| Helena College | Combined | Non-government | 1.8km |
| Darlington Primary School | Primary | Government | 3.0km |
| Treetops Montessori School | Combined | Non-government | 3.3km |
| Parkerville Primary School | Primary | Government | 4.0km |
| Sacred Heart School | Primary | Non-government | 5.4km |
| Helena Valley Primary School | Primary | Government | 5.8km |
| The Silver Tree Steiner School | Primary | Non-government | 5.8km |
| Greenmount Primary School | Primary | Government | 6.1km |
| Swan View Primary School | Primary | Government | 6.4km |