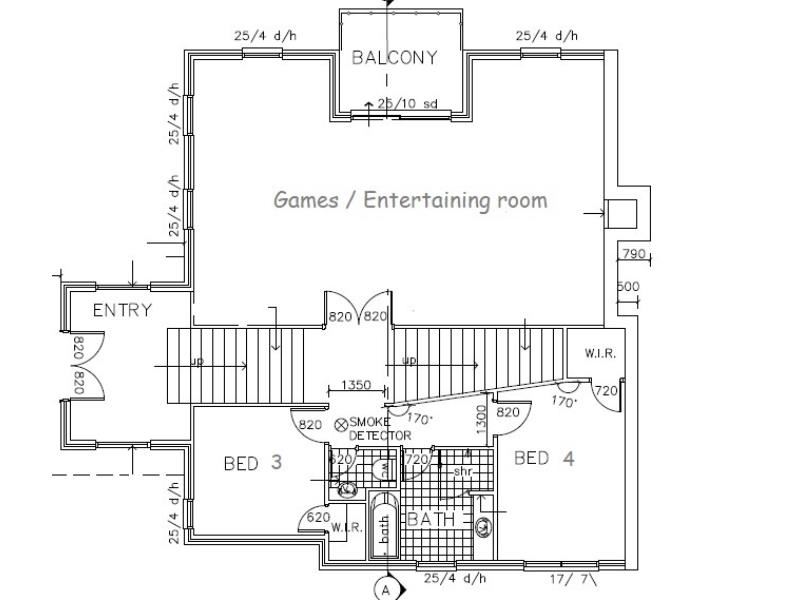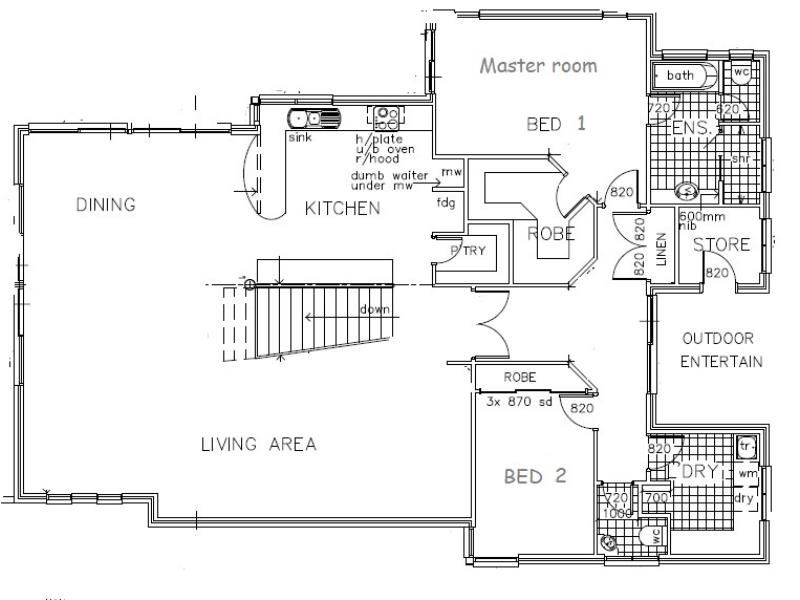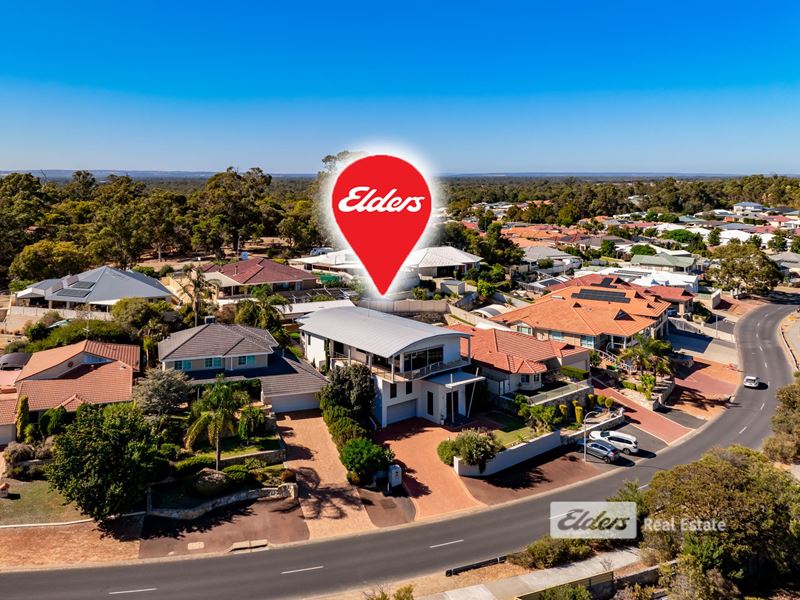
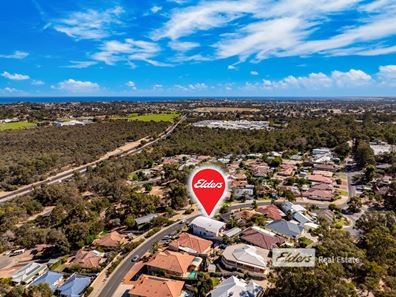
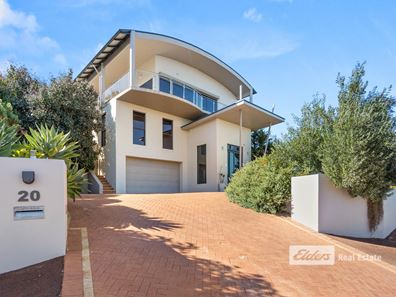
20 Winthrop Avenue, College Grove WA 6230
Sold price: $930,000
Sold
Sold: 30 Aug 2024
4 Bedrooms
2 Bathrooms
2 Cars
Landsize 739m2
House
Contact the agent

Anthony (Skip) Schirripa
0417292923
Elders Real Estate South West
Elevated Luxury with Sweeping Coastal Views
*Viewing By Private Inspection Only *Discover the epitome of luxury living at this stunning residence, boasting forever, 180 degrees, breathtaking panoramic views from the coastline to the harbour, and nighttime spectacle with an array of lights across the horizon, from its elevated position, offering two levels of spacious living, premium finishes and a lifestyle of style and comfort.
Step inside and be impressed by a grand multipurpose room (9.95m x 6.44m*) that sets the tone for this home. All living and bedrooms are spacious, areas are adorned with high ceilings, genuine timber floors, quality fittings, ducted vacuuming, security, wine cellar and so much more.
The gourmet kitchen is a culinary masterpiece, featuring high end appliances, custom cabinetry, granite benchtops, large walk-in pantry and along with the dining and living, offers panoramic views of the surrounding landscape, providing the perfect backdrop for memorable meals.
The master suite is a true retreat, complete with a luxurious ensuite bathroom, balcony access, also enjoys the view. Additional bedrooms offer ample space and comfort for family and guests.
The outside entertaining area is another standout feature of this wonderful home, contemporary with feature panelled ceilings, fans, TV point, and expansive limestone flooring, the perfect setting to host the largest of gatherings with a magical ambiance.
Located in a highly sought-after position within College Grove, this home offers a peaceful retreat from the hustle and bustle of city life yet is just moments away from prestigious Bunbury Grammar High School, hospital, Tertiary campus, several shopping complexes, and sporting centres.
A true masterpiece not to be missed.
Features you will Love:
180-degree views uninterrupted views to the coast & harbour
4 bedrooms, 2 bathrooms, 2 powder-rooms, 4 toilets
Garage,120sqm* with lock up workshop with shelving, sink & toilet
(Ideal for a council approved home based business)
Games room / multi-purpose room (65sqm *with separate external access and courtyard)
Possible small business (Yoga Studio etc) or covert to an extra two bedrooms + games room
Upper living and bedrooms have high domed ceiling with shadow line ceilings + views
Stunning kitchen, granite benchtops, quality appliances, WIP, Miele appliances
Master room with balcony access, luxe ensuite with full height tiles, double shower, large WIR
Large Laundry with built-in cupboards
Approximately 45 sqm balcony space
Skirting boards throughout
Split Air Conditioner in every room and ducted WIFI controlled in the living area
Cabana/Patio (70sqm) * that could be converted to a room with council approval
Shaft to allow for dumbwaiter/lift as an option
Genuine timber floors throughout
Ducted Vacuum throughout including the garage
Security Alarm
Large Wine Cellar
Low maintenance front and back yard, fully terraced on both sides of house
Garden and lawns are reticulated
Balcony is approximately 8 meters above the road
Built approx. 2002
Block size: 739sqm
Water rates: $1,480pa
Shire rates: $2,936pa
Sports Centre 1km *
Hospital 900m*
Park Centre Shops * 2.6km *
Bunbury Grammar 3.9km *
City Centre 6.5km *
Park with new playground and dog exercise area directly across the road
Buyers Note: All measurements/dollar amounts are approximate only and generally marked with an * (Asterix) for reference. Boundaries marked on images are a guideline and are for visual purposes only. Buyers should complete their own due diligence, including a visual inspection before entering into an offer and should not rely on the photos or text in this advertising in making a purchasing decision
Property features
Cost breakdown
-
Council rates: $2,936 / year
-
Water rates: $1,480 / year
Nearby schools
| Manea Senior College | Secondary | Government | 1.0km |
| St Joseph's Primary School | Primary | Non-government | 1.6km |
| Maidens Park Primary School | Primary | Government | 2.1km |
| Newton Moore Senior High School | Secondary | Government | 2.2km |
| Newton Moore Education Support Centre | Secondary | Specialist | 2.2km |
| Adam Road Primary School | Primary | Government | 2.3km |
| Tuart Forest Primary School | Primary | Government | 2.3km |
| Carey Park Primary School | Primary | Government | 2.9km |
| College Row School | Combined | Specialist | 2.9km |
| Bunbury Cathedral Grammar School | Combined | Non-government | 3.5km |
