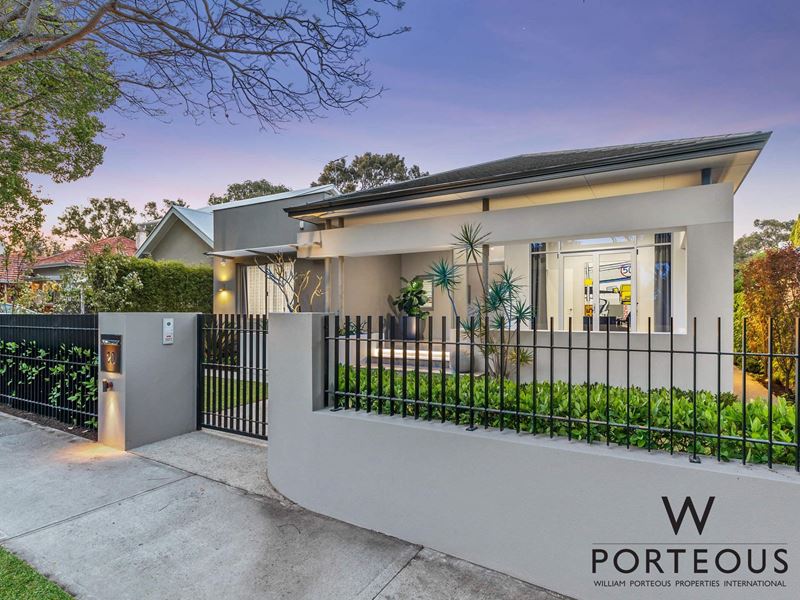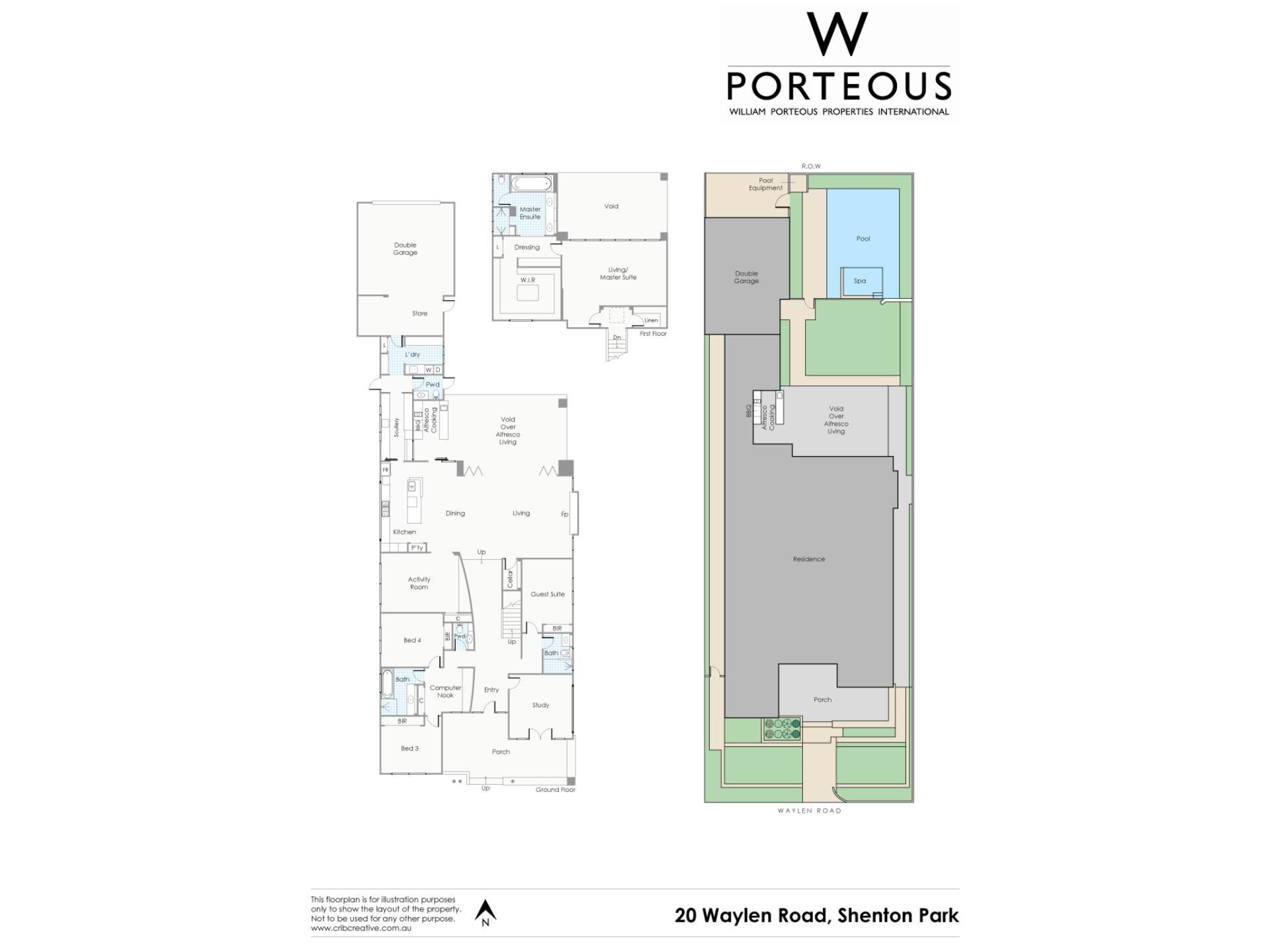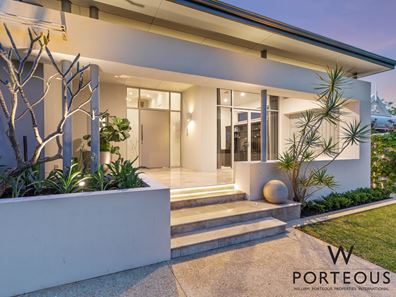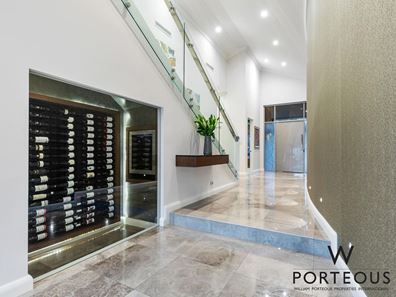Perfection by the Park! (Live a Life of Luxury)
Offers by 5pm Mon 18th November
(Unless sold prior)
Quietly nestled on one of Shenton Park's most sought after streets, 20 Waylen Road is a unique, impeccably constructed residence of distinction showcasing a spectacular fusion of architectural excellence, creative design, uncompromising craftsmanship and exacting attention to detail.
A masterpiece of restrained architecture with grand proportions, exceptional space and abundant natural light; simplicity of style accentuates the modern luxury, understated elegance and refined sophistication of this magnificent family home.
The statement exterior is immaculate, showcasing strong clean lines, highlighted in charcoal and ivory render and complemented by manicured, landscaped gardens. Designer interiors are luxurious, yet restrained; the majestic double height foyer soaring upwards to a half vaulted ceiling, with striking polished crosscut limestone underfoot, beautiful custom wallpaper and glorious long sightlines through open plan living spaces to spectacular outdoor entertaining and shimmering pool beyond.
The versatile and intuitive floorplan is designed for flexible functionality and inspired separation of space, striking the perfect balance between relaxed family living and luxurious entertaining. Abundant natural light cascades into elegant, generously proportioned interiors, emphasizing seamless connections to fabulous outdoor entertaining areas.
The children's wing is perfectly placed towards the front of the home - two exquisite bedrooms with picture windows and built in robes, a central study/reading room, luxury bathroom and powder room. The opposite hallway contains a generous 4th bedroom and beautiful en-suite. The office features bespoke cabinetry with LED lighting and separate entrance from the front verandah via a set of French doors.
Beautifully balanced and classically elegant, expansive sundrenched open plan family living, dining and kitchen are perfectly zoned and integrated, ideal for both intimate gatherings and large scale entertaining.
A triumph of luxury and convenience, the magnificently appointed kitchen features a striking waterfall island with casual seating, banks of two tone wrap cabinetry designed by International Cabinets, a suite of premium Miele appliances including a pyrolytic oven, XL steam oven, microwave, warming drawer, induction cooktop and wok burner, dishwasher, integrated Leibherr fridge/freezers, zip tap and a cleverly designed scullery with second dishwasher, appliance cabinet, desk/organization nook and vast pantry.
A beautiful glass fronted wine room highlights the entry to open plan family areas. A resplendent fireplace anchors the expansive family living room and vast walls of sliding glass frame a multitude of spectacular north facing outdoor entertaining spaces. A superbly appointed outdoor kitchen features a BBQ, and wok burner, pale Caesarstone counters, an island with integrated Vintec fridge, sink and casual seating set alongside vast dining and lounging areas.
Beyond the frameless glass fence, a magnificent solar heated pool with water feature, gas heated spa, bespoke concrete day bed with limestone arm rest and above, a retractable awning for sun protection on the hottest summer days.
A heavenly suite of rooms forms a private retreat on the upper floor. Generously proportioned and flooded with light, the blissful master bedroom with sitting room is a haven of tranquility and sanctuary for adults featuring designer wallpaper, built in custom bedhead in Italian fabric, TV recess and stunning garden views. The vast dressing room has over 20m of hanging space and overhead storage and bag/shoe storage behind the floor to ceiling mirror. An opulent en-suite offers a double walk in shower, freestanding bath, double vanity, private WC and oversized vanity dresser with jewellery drawers and additional storage.
20 Waylen Road. Privileged, private and exclusive. A flawless, luxurious residence in a class of its own; and an extraordinary home with exceptional family appeal.
Property features
-
Garages 2
Property snapshot by reiwa.com
This property at 20 Waylen Road, Shenton Park is a four bedroom, three bathroom house sold by John Hunter at William Porteous Properties International on 27 Oct 2019.
Looking to buy a similar property in the area? View other four bedroom properties for sale in Shenton Park or see other recently sold properties in Shenton Park.
Cost breakdown
-
Council rates: $4,858 / year
-
Water rates: $2,401 / year
Nearby schools
Shenton Park overview
Shenton Park is an established suburb that spans two square kilometres within the municipality of the City of Subiaco. The affluent western-suburb is characterised by renovated heritage homes and modern architecture.
Life in Shenton Park
Shenton Park's leafy suburban lifestyle benefits from its proximity to major urban environment like Perth City and Subiaco. The Shenton Park Railway Station keeps residents easily and conveniently connected to these areas, while the many parks and reserves provide a serene escape. Features of the suburb include the Shenton Park Dogs' Refuge Home and Shenton Park College.





