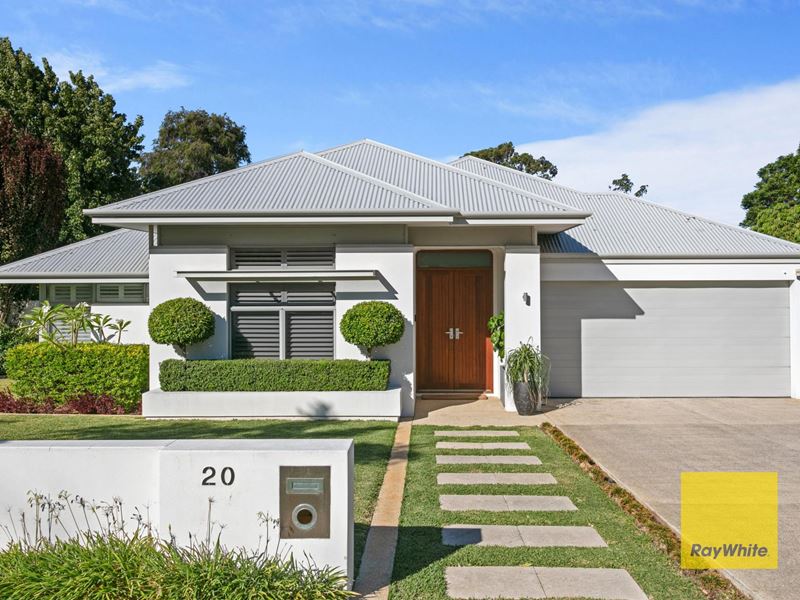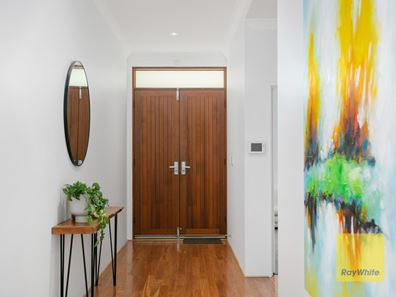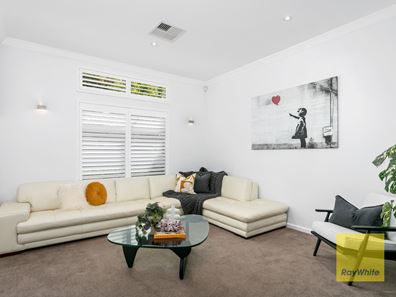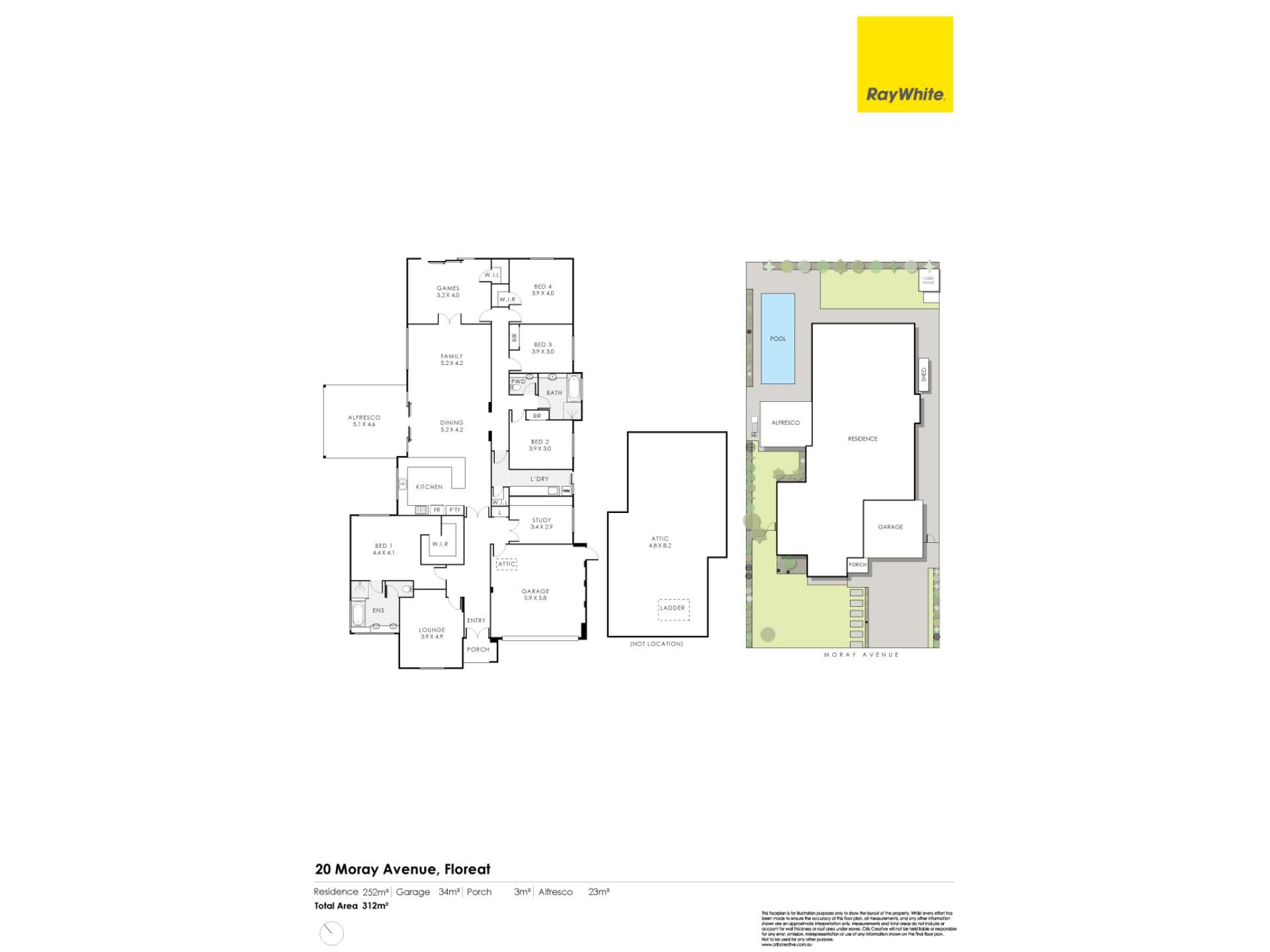


20 Moray Avenue, Floreat WA 6014
Sold price: $2,650,000
Sold
Sold: 23 Jan 2024
4 Bedrooms
2 Bathrooms
2 Cars
Landsize 789m2
House
Contact the agent

Helen Hemery
0408370809
Ray White Cottesloe | Mosman Park
LIGHT-FILLED FAMILY RETREAT
This exceptionally well designed four-bedroom home is more than just a residence; it's a light-filled family retreat, perfect for growing families and situated within a very popular and family-friendly neighbourhood. If you're looking for a home you can simply move into and enjoy, this is it.Built by Webb and Brown Neaves in 2008, and substantially enhanced by the current owners, this substantial single level home includes 3 living areas, a home office and distinct zones for parents and children - all perfectly designed to suit the needs of a growing family.
Beyond the established, easy care front gardens, a wide, light-filled entrance with solid Blackbutt flooring welcomes you inside. The expansive floorplan includes a peaceful front lounge room providing a quiet adults' retreat at the front of the home. Adjacent is the huge master-bedroom suite with a striking recessed ceiling, large fitted walk-in robe and a private ensuite bathroom, comprising a bathtub, separate rain/hose shower, sleek "his and hers" stone vanities and a separate toilet.
Across the hallway, and well separated from the rest of the home, double doors reveal a private home office, featuring a built-in desk - or potential two-person workstation - with plenty of storage, ideal for those wishing to work from home.
Beyond these rooms, this delightful property opens out into the central hub of the layout - a large, light-filled open-plan kitchen, dining and family area that benefits from soaring cathedral-style ceilings and a row of north facing windows and sliding doors. This large space is designed for the entire family to relax and unwind, with loads of space for entertaining and a clear line of sight to children playing outside or splashing in the pool.
Modern pendant lights grace the large, contemporary kitchen, with sparkling stone counter tops and matching splashbacks, expansive bench space, double sinks, ample storage, and a breakfast bar for a quick bite or to supervise younger children doing their homework.
Beyond this open plan family zone, a wing of three good sized bedrooms, (all with plenty of robe space) and a large family bathroom provides ideal separation between parents and kids. Included here is a separate powder room as well as a generous laundry with a walk-in linen press, under-bench storage and external/side access for drying.
A versatile games room may be accessed from both the family room and kids' wing, and opens out through sliding doors to the back yard, where children can enjoy a large grassed area, with plenty of space for a trampoline or cubby house.
Established gardens, lawns and greenery dominate the rear gardens, including a shimmering heated below-ground swimming pool. This spectacular backdrop enhances entertaining under a terrific side alfresco area off the family room, complete with a matching cathedral ceiling and an outdoor Matador gas barbecue and wok burner.
Completing this special package is a massive attic above the double garage, with endless storage for all your camping gear, suitcases and Christmas decorations. The internal shopper's entry via the garage is a convenient added bonus.
Located on a family-friendly street, within the sought-after catchment zones for both Floreat Park Primary School and Churchlands Senior High School, this gorgeous home is set in the midst of a fantastic neighbourhood, walking distance from Herdsman Central Shopping Centre and just a short bus ride to the city. Herdsman lake, Newman College and Hale School are all within easy reach, while Floreat and City Beaches are just down the road for a swim. Homes such as this do not last long - register your interest today!
KEY FEATURES:
• Spacious 789sqm block
• Double lock up garage with attic storage, shoppers' entry and side access
• Double-door portico entrance
• High ceilings throughout
• Solid Blackbutt floorboards
• Daikin ducted and zoned reverse-cycle air-conditioning
• Security-alarm system with vibration sensors
• Ducted-vacuum system
• New window treatments, including plantation shutters throughout
• Excellent family separation
• Formal lounge room
• Large home office with built in desks and storage
• Games room with access from family zone and kids' wing
• Open plan family/meals/kitchen area
• Side alfresco-entertaining area
• Outdoor gas BBQ and wok burner
• Below-ground swimming pool with heat pump
• Instantaneous gas hot-water system with temperature controls
• Private, established gardens
• Automated reticulation from bore
• Side tool shed
• Floreat Park Primary School and Churchlands SHS
LOCATION FEATURES (all distance are approximate):
• 600m walk to Herdsman Fresh
• 850m walk to Herdsman Lake
• 1.0lm to Churchlands Primary School
• 1.3km to Floreat Forum
• 1.3km to Floreat Park Primary School
• 1.8km to Newman College
• 2.4km to Churchlands Senior High School
• 2.5km to the Wembley Golf Course entrance
• 2.6km to Perry Lakes Reserve
• 2.7km to Bold Park/Bold Park Aquatic Centre
• 3.2km to Hale School
• 4.9km to City Beach
• 7.4km to Perth CBD
Outgoings (Approx.)
Water Rates: $2,344.14
Town of Cambridge: $3,036.03
Property features
Cost breakdown
-
Council rates: $3,036 / year
-
Water rates: $2,344 / year
Nearby schools
| Churchlands Primary School | Primary | Government | 0.8km |
| Floreat Park Primary School | Primary | Government | 0.9km |
| Wembley Primary School | Primary | Government | 1.0km |
| Newman College | Combined | Non-government | 1.6km |
| Churchlands Senior High School | Secondary | Government | 1.9km |
| Jolimont Primary School | Primary | Government | 2.0km |
| Lake Monger Primary School | Primary | Government | 2.3km |
| Chrysalis Montessori School | Primary | Non-government | 2.4km |
| Bold Park Community School | Combined | Non-government | 2.4km |
| Telethon Speech & Hearing | Combined | Non-government | 2.4km |
