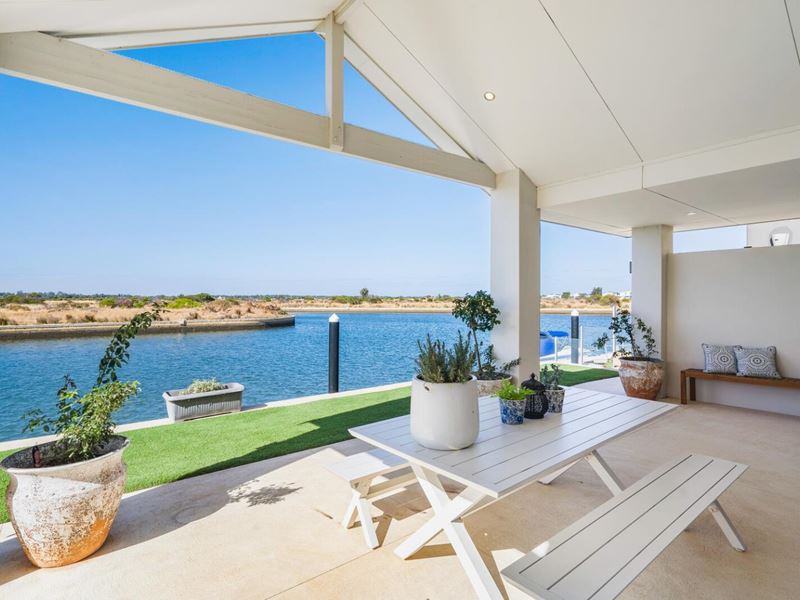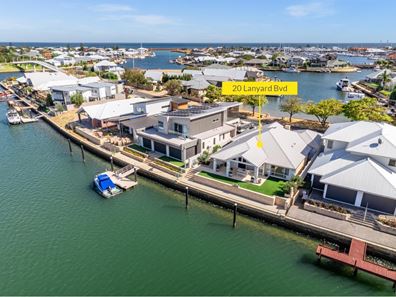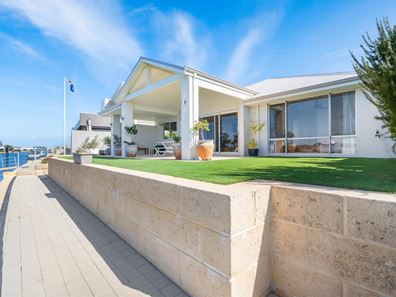


20 Lanyard Boulevard, Geographe WA 6280
Sold price: $1,342,000
Sold
Sold: 07 Mar 2024
3 Bedrooms
2 Bathrooms
2 Cars
Landsize 686m2
House
Contact the agent

Larisa Tomuli
0897530888
Ray White Stocker Preston
Set sail to a marina lifestyle
Discover a unique dimension of South-West waterfront living at 20 Lanyard Boulevard, Port Geographe - where the tranquility of water views uniquely embraces every aspect of this elegant 3 bedroom home. Easy living from this 1 level home showcasing 2 lounging areas and a versatile layout designed to suite contemporary or co-living arrangements in the separate wings. A gourmet galley kitchen complete with generous sized breakfast bar, overhead cabinetry & modern appliances overlooks the spacious dining area to the rear alfresco area, complete with servery window. Exquisite hardwood blackbutt flooring, premium window treatments and a sophisticated colour scheme throughout underscore the homes elegance, quality and simplicity.3 generous sized bedrooms, each with amble wardrobe space are complemented by 2 deluxe bathrooms and a powder room. An expansive light filled open plan living and lounging area along with the second lounge, will delight a wide range of home-buyers. Keyless entry and a double garage provide seamless access indoors.
Temperature control is provided by ducted R/C A/C augmented by ceiling fans, ensuring year round comfort. The low maintenance, minimal gardens present an opportunity for your green thumb or escape from garden chores to pursue a variety of nearby aquatic hobbies.
Seize the convenience and adventure with nearby boat moorings available for rent, as you explore the wonders of the South-West coastline, just moments away from your doorstep.
Nearby amenities include The Deck, your local & premier Bar & Bistro, water front play areas for kids and adults, cycle paths along the coast into Busselton and beyond and a 2 minute commute to the centre of Busselton, all adding to the allure of this waterfront sanctuary.
Act now; set sail for Port Geographe Marina and navigate your way to 20 Lanyard Boulevard before you miss out.
• 3 generous sized bedrooms with water views & built in wardrobes
• 2 deluxe bathrooms, ensuite with dual showers, separate vanity
• Guest bathroom with bath-tub, separate shower & powder room
• 2 WC's
• Hardwood polished blackbutt flooring
• Temperature controlled throughout with ducted & zoned R/C A/C, operated from your mobile or tablet
• Ceiling fans
• Stunning gourmet kitchen with dual ovens, overhead cabinetry, stone benchtop and breakfast bar, butlers recess, dishwasher and double fridge/freezer recess with water available to be plumbed to fridge
• Laundry with ample storage (4 large sliders & shelving)
• Built in 2018 by Plunkett
• Double brick rendered with Colorbond roof
• Fully fenced and secure
• Low maintenance garden with astroturf and garden beds (reticulated)
• Hot water system: Gas, Instaneous
• Garage: extra high & extra long (7m depth)
• Optional standalone garage shelving
• NBN available but not connected
• TV & data points in second lounge
*Additional rear fencing to be added on top of retaining wall
Property features
Cost breakdown
-
Council rates: $2,879 / year
-
Water rates: $1,250 / year
Nearby schools
| Busselton Primary School | Primary | Government | 1.7km |
| Georgiana Molloy Anglican School | Combined | Non-government | 2.9km |
| St Mary Mackillop College | Combined | Non-government | 6.6km |
| Busselton Senior High School | Secondary | Government | 6.8km |
| Geographe Primary School | Primary | Government | 6.9km |
| Geographe Education Support Centre | Combined | Specialist | 6.9km |
| Cornerstone Christian College Ltd | Combined | Non-government | 7.6km |
| West Busselton Primary School | Primary | Government | 7.6km |
| Vasse Primary School | Primary | Government | 14.3km |
| Cape Naturaliste College | Secondary | Government | 14.6km |