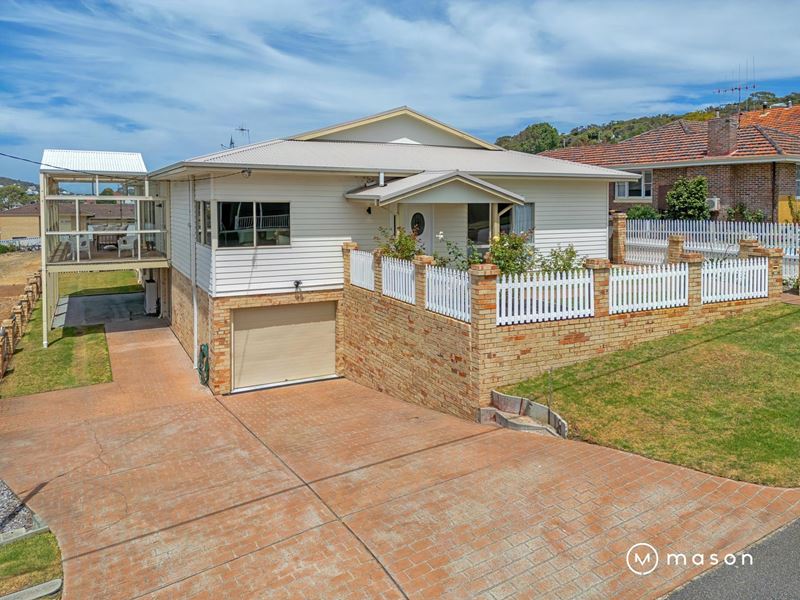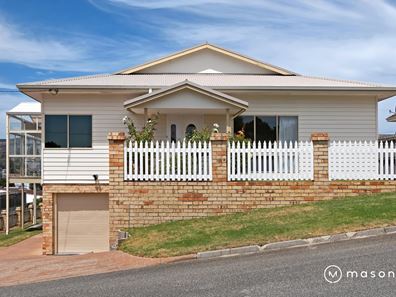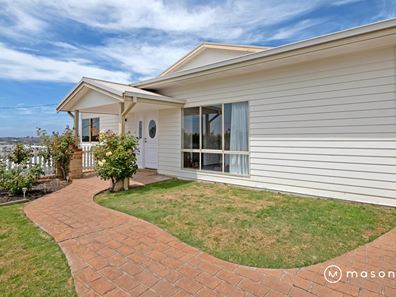


20 Jeffries Street, Mount Melville WA 6330
Sold price: $858,550
Sold
Sold: 02 May 2024
5 Bedrooms
3 Bathrooms
2 Cars
Landsize 616m2
House
Contact the agent

Chelsea McIntyre
0400865773
Mason Realty
A Perfect Blend of Comfort and Convenience
Prepare to be captivated by the extraordinary features of this exceptional property, destined to appeal to a diverse range of buyers. Take in the lovely outlook out to the Porongurup Range, Albany's city lights at night, and the stunning sunrises that grace the sky. Located just a short walk from bustling commercial precincts and downtown Albany's attractions, it's convenience at your fingertips.As you step inside, you'll be greeted by an incredibly spacious and versatile floorplan designed to suit various lifestyles.
The main level of the home is a haven of elegance, crafted for both relaxation and entertainment. A large office awaits just off the entrance with built in cabinetry. Alongside is a lovely master suite complete with a walk-through robe room through to the recently renovated ensuite bathroom with stone vanity and large open shower.
High ceilings with ornate cornices grace the grand formal and informal living areas. These spaces open to the dining zone and gourmet galley kitchen equipped with premium integrated appliances, ample cabinetry, stone benches and a fabulous larder. Hosting gatherings becomes effortless.
Whether you prefer intimate evenings on the patio, or lavish gatherings in the sun-soaked sunroom, the possibilities for enjoyment are endless. The remaining wing of the main level of the home features a spacious laundry with patio access, additional storage, toilet, two more bedrooms and a modern bathroom.
The lower-level boasts bedrooms 4 and 5, or easily functions as a self-contained flat with own bathroom - perfect for accommodating guests or generating additional income through rentals or holiday lets, pending approval.
With a manageable R30 lot, maintenance is a breeze, complemented by a convenient drive-through carport plus a single-bay garage and workshop.
Features Include:
- 1997 double brick and iron construction
- Recently repainted, rewired & replumbed throughout
- Kitchen and two bathrooms renovated in 2021
- Incredibly spacious and versatile floorplan
- High ceilings adorned with ornate cornices
- Gourmet galley kitchen with stone bench & ample storage
- Spacious sun-filled sunroom with outlook
- North Facing master suite with walkthrough robe
- Elegant ensuite with stone vanity & open shower
- Large office with tinted windows & built-in cabinetry
- Generous secondary bedrooms with large linen store
- West-facing, private patio & easy-care yard space
- Fantastic, renovated laundry & second bathroom
- Lower level with bed 4, 5 & 3rd bathroom or unit with living
- Single garage with great workshop space & carport
This property offers a unique blend of comfort, convenience, and charm. With its versatile layout, stunning views, and manageable lot size, it presents an inviting opportunity for a range of buyers.
Whether you're looking for a peaceful retreat, a savvy investment, or a place to call home, this residence has something special to offer. Take the next step towards making this house your own and discover the possibilities it holds.
To arrange an inspection or for further information contact:
Chelsea McIntyre 0400 865 773 | [email protected]
www.facebook.com/choosechelseaalbany
www.choosechelseaalbany.com.au
Our mission is to create a stress-free, smooth real estate transaction for every client.
Make your first decision the right one, Choose Chelsea
Property features
Cost breakdown
-
Council rates: $2,835 / year
-
Water rates: $1,564 / year
Nearby schools
| Bethel Christian School | Combined | Non-government | 1.4km |
| Albany Primary School | Primary | Government | 1.4km |
| Albany Senior High School | Secondary | Government | 1.5km |
| John Calvin School | Combined | Non-government | 1.5km |
| Yakamia Primary School | Primary | Government | 1.6km |
| Parklands School | Primary | Non-government | 1.9km |
| Mount Lockyer Primary School | Primary | Government | 2.4km |
| Spencer Park Education Support Centre | Primary | Specialist | 2.6km |
| Spencer Park Primary School | Primary | Government | 2.6km |
| Albany Secondary Education Support Centre | Secondary | Specialist | 3.0km |
