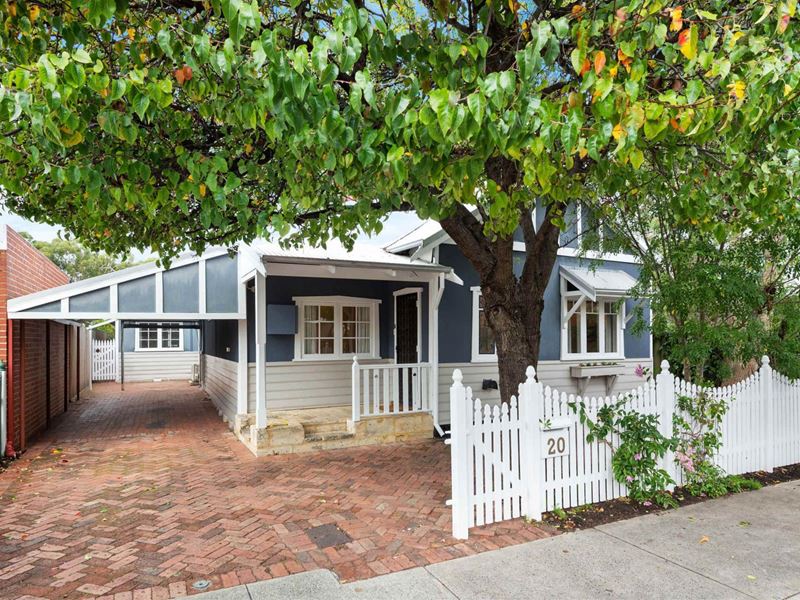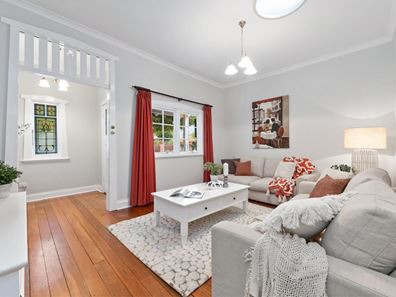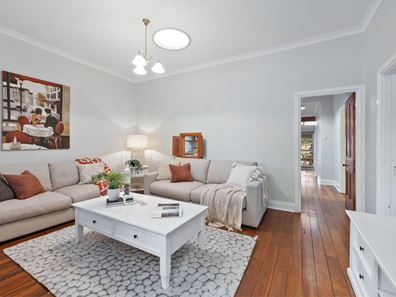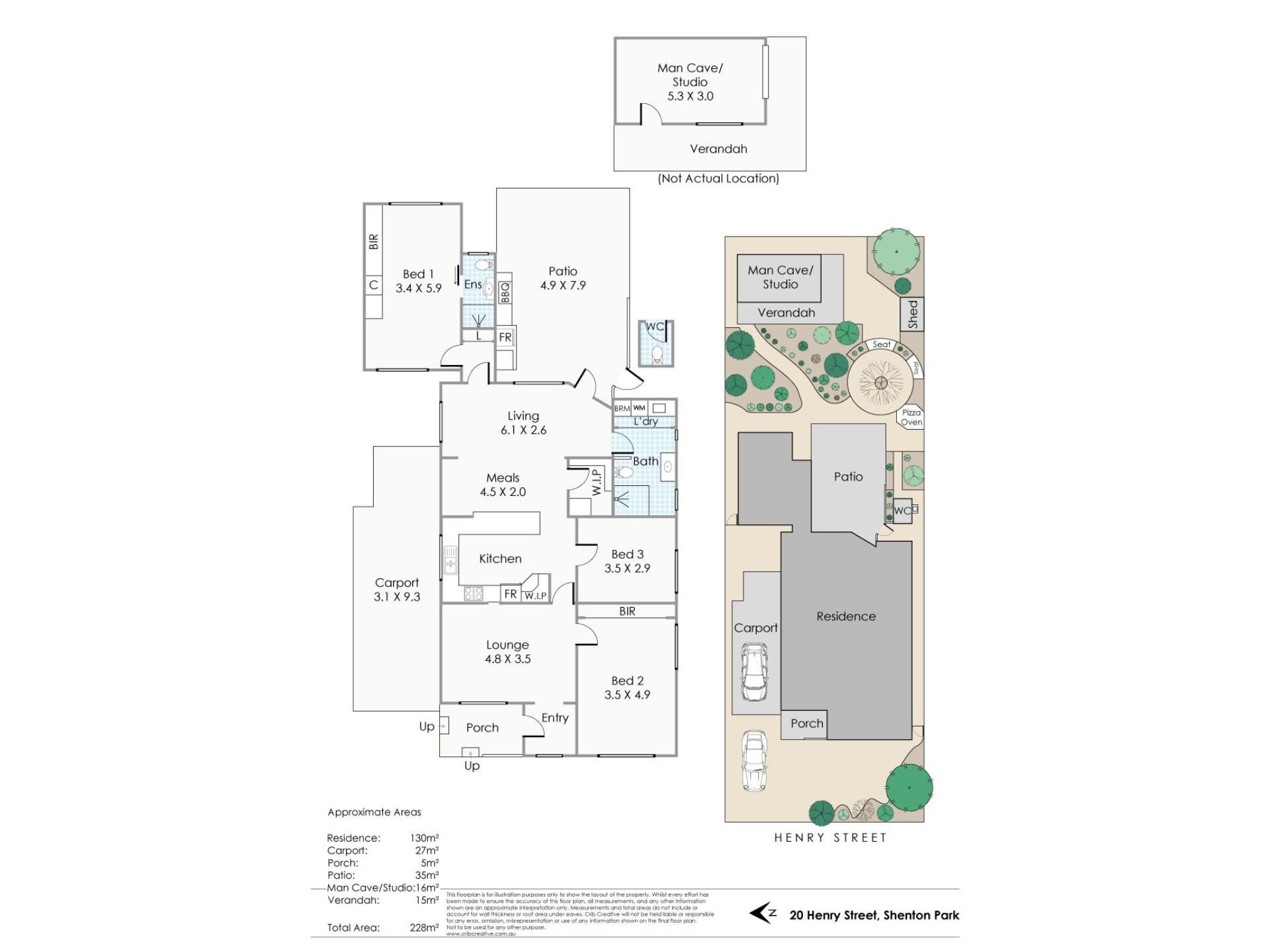


20 Henry Street, Shenton Park WA 6008
Sold price: $1,650,000
Sold
Sold: 18 Jun 2022
3 Bedrooms
2 Bathrooms
2 Cars
Landsize 460m2
House
Contact the agent

Clare Nation
0400586281

The Property Exchange
SOLD
A cute humdinger on Henry!Neighbouring the lovely and leafy Joe Tyrie Park and boasting its own private backyard access gate for the kids to take full advantage of the playground whenever they please, this sublime character home flawlessly blends original century old charm with contemporary living and entertainment options in the most enviable of street settings. Step inside and be splendidly surprised. Then head outside and be amazed even further. This delightful property simply knows no bounds!
THE HOME
3 bedroom
2 bathroom
Lounge
Living / dining
Kitchen
Laundry / main bathroom
3 wc
FEATURES
Feature leadlight entry door and front window, making an instant first impression whilst helping preserve the property’s original character and nostalgia
Secure pin code front-door entrance, with a bonus security door for peace of mind
Solid wooden floorboards, high ceilings, tall feature skirting boards and classic light switches are commonplace throughout
Large front lounge room with a skylight, gas bayonet, eye-catching French windows and a small double-servery window into the kitchen
Central kitchen and living/dining area with multiple skylights for natural illumination, a ceiling fan, split system air conditioning, a breakfast bar for casual meals, a double storage pantry, timber bench tops, double sinks, an integrated range hood, gas cooktop and oven appliances and a stainless steel Asko dishwasher
Walk in linen press or study nook with a skylight, shelving and ample power points
Private rear master bedroom suite with huge proportions, plenty of built in wardrobe space, split system air conditioning and a light and bright ensuite bathroom with shower, wc, vanity and skylight
Built in robes, a fold out bed, fan and split system air conditioning in the second bedroom
Huge front third bedroom with ample BIR space, a ceiling fan and split system air conditioning
Large fully tiled and modern main bathroom come laundry with a walk in, ceiling mounted rain shower, a stone vanity, wc and heat lamps plus triple sliders that cleverly conceal the laundry area, along with a stone bench top and broom cupboard
Double linen press, next to the master suite
Private backyard gate to the leafy park, playground and picnic area next door
Built in 1926 (approx.)
OUTSIDE FEATURES
A gorgeous white picket fence with a folding driveway gate that safely secures the front entry courtyard/garden, overlooked by a delightful verandah preceding the house
French door access from the dining area, out to a tranquil rear pergola/patio entertaining space with a Weber gas barbecue (with quality granite surrounds), a double lock up storage cupboard and a wood fire pizza oven that will impress your guests even further
Huge powered rear workshop with a roller door, every tradesperson’s dream
Circular courtyard and seating area in the back garden, between the alfresco and workshop
Paved rear drying courtyard
Outdoor trough
Outdoor third wc or “out-house”
Garden shed
CCTV security cameras
Rinnai instantaneous gas hot-water system, with temperature controls
Reticulation
PARKING
Tandem double carport room for two cars to park under cover
An extra driveway space for a third vehicle to park in front of the carport, if required
Off road parking bays to take full advantage of along Henry Street
LOCATION
Wake up and breathe in the fresh air in a very special and secluded pocket of Shenton Park, just metres from where the action is including bus stops, cafes and restaurants. Beautiful Shenton Park itself and its lovely lakeside playground are only around the corner, as are the likes of our iconic Kings Park, Rosalie Primary School, sprawling community sporting facilities, shopping, the city and all things Subiaco. Adding convenience to an enchanting sense of charm and character only enhances this very impressive family-friendly lifestyle. How good!
SCHOOL CATCHMENTS
Rosalie Primary School
Shenton College
TITLE DETAILS
Lot 27 on Plan 1585
Volume 1392 Folio 886
LAND AREA
460 sq. metres
ZONING
R20
OUTGOINGS
City of Subiaco: $2,223.84 / annum 21/22
Water Corporation: $1,423.06 / annum 21/22
Disclaimer: Whilst every care has been taken in the preparation of the marketing for this property, accuracy cannot be guaranteed. Prospective buyers should make their own enquiries to satisfy themselves on all pertinent matters. Details herein do not constitute any representation by the Seller or the Seller’s Agent and are expressly excluded from any contract.
Property features
Nearby schools
| Rosalie Primary School | Primary | Government | 0.5km |
| Subiaco Primary School | Primary | Government | 0.8km |
| Jolimont Primary School | Primary | Government | 1.3km |
| Shenton College | Secondary | Government | 1.5km |
| Shenton College Deaf Education Centre | Secondary | Specialist | 1.5km |
| Hollywood Primary School | Primary | Government | 1.7km |
| Bob Hawke College | Secondary | Government | 1.9km |
| Perth Modern School | Secondary | Government | 2.2km |
| West Leederville Primary School | Primary | Government | 2.4km |
| Wembley Primary School | Primary | Government | 2.6km |
