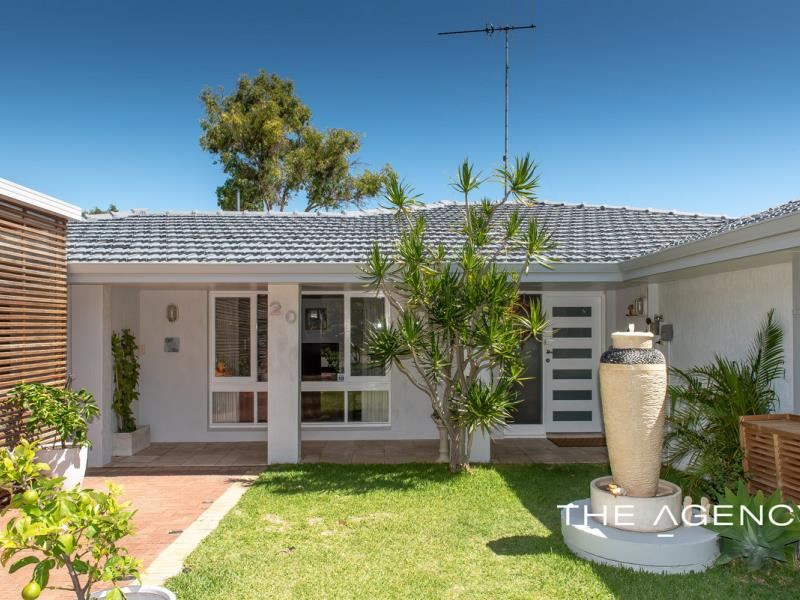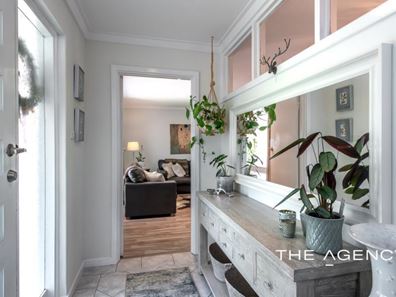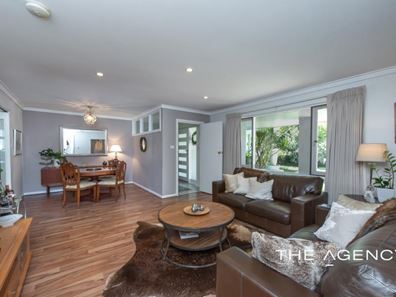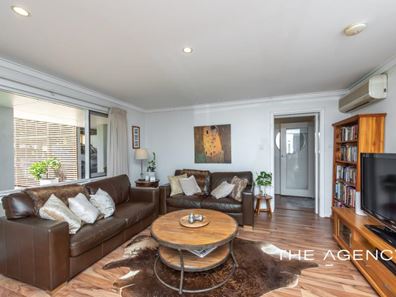Something For Everyone!
Boasting a private 1x1 “granny flat” at the rear that is perfect for either multi-generational family living or as a short-stay (or Airbnb) accommodation option to secure some extra rental income, this quirky 5 bedroom 3 bathroom home offers the best in both flexibility and versatility, nestled in a quiet location close to the coast and only walking distance away from the stunning lakeside Mawson Park at the end of the street.
The extra living quarters has its own outdoor or “fourth” bathroom with a shower, toilet and vanity, plus a spacious open-plan living, eating, bedroom and kitchenette area with low-maintenance flooring, split-system air-conditioning, stylish light fittings, a gas bayonet, storage, a sink, space for a fridge and dryer and access out to a private alcove/patio with a built-in gas-bottle barbecue. There is also side access for its occupants to come and go as they please.
Elsewhere, a large backyard swimming pool has “summer fun” written all over it and pleasantly overlooks a pitched and paved patio-entertaining area, catering for the main house. There is also a patch of lush green lawn nearby, as well as a shady courtyard for sitting and quiet contemplation.
Inside, timber floors warm a welcoming front dining and lounge room off the entry, with folding doors revealing a neatly-tiled open-plan meals area that doubles as a potential family room next to the functional kitchen. There, you will find a breakfast bar for quick bites, tiled splashbacks, ample storage options (including a step-in pantry), double sinks, a modern Bosch gas cooktop/oven and stainless-steel range-hood and dishwasher appliances.
Either side of three secondary bedrooms and the fully-tiled main family bathroom (with a bath and showerhead) are the guest wing and a huge master suite with separate built-in double wardrobes, matching wallpaper, split-system air-conditioning, a shower, toilet and vanity to the ensuite and a lovely front-yard aspect. The separate fifth or “guest” bedroom can be shut off from the lounge and has its own access to the yard, as well as wooden floors, a ceiling fan, built-in robes and another “third” ensuite bathroom.
Enjoy a leisurely stroll to other smaller local parks in the area whilst indulging in a very close proximity to Hillarys Primary School, bus stops, St Mark’s Anglican Community School, trendy cafes and restaurants, shopping at both Hillarys Shopping Centre and the new-look Westfield Whitford City, the magnificent Hillarys Boat Harbour, beautiful beaches, additional public transport at Whitfords Station and the freeway. With position and lifestyle comes opportunity – and this one is golden!
Other features include, but are not limited to:
• Split-system air-conditioning and a gas bayonet to the entry lounge/dining room
• Second gas bayonet to the family/meals area
• Carpeted 2nd/3rd/4th bedrooms with ceiling fans and BIRs (with the 3rd and 4th bedrooms nestled just off the meals area)
• Shower, toilet and vanity to the 3rd bathroom – or guest ensuite
• Separate 4th toilet
• Double hallway linen press
• Feature ceiling cornices and skirting boards
• Security doors
• Two gas hot-water systems – one allocated to the house, the other to the “granny flat”
• Full bore reticulation
• Four-car carport with drive-through roller-door access into a large lock-up garage-come-storage shed – with space for a fifth car, plus a door leading out to the backyard
• 689sqm (approx.) block with extra driveway parking space
• Built in 1975 (approx.)
Disclaimer:
This information is provided for general information purposes only and is based on information provided by the Seller and may be subject to change. No warranty or representation is made as to its accuracy and interested parties should place no reliance on it and should make their own independent enquiries.
Property features
-
Carports 4
Property snapshot by reiwa.com
This property at 20 David Crescent, Hillarys is a five bedroom, three bathroom house sold by Lisa Barham at The Agency on 02 Mar 2021.
Looking to buy a similar property in the area? View other five bedroom properties for sale in Hillarys or see other recently sold properties in Hillarys.
Nearby schools
Hillarys overview
Hillarys is an outer-northern suburb of Perth bound by the Indian Ocean. The suburb is six square kilometres in size and is a residential area with commercial sectors in its northeast and significant parklands along the coast. Hillarys' growth was minimal until the 1970s and it wasn't until the 1980s through to the 1990s that rapid growth occurred.
Life in Hillarys
Arguably the most notable feature of Hillarys is its boat harbour. A crowd-pleaser for both locals and visitors alike, the large marina and tourist development is home to bars, nightclubs, restaurants, shopping facilities, accommodation, kid-friendly activities and plenty of attractions. Also in the suburb are several parks and walkways, Westfield Whitford City Shopping Centre, Hillarys Shopping Centre, a ferry terminal to Rottnest Island and a local primary and high school.





