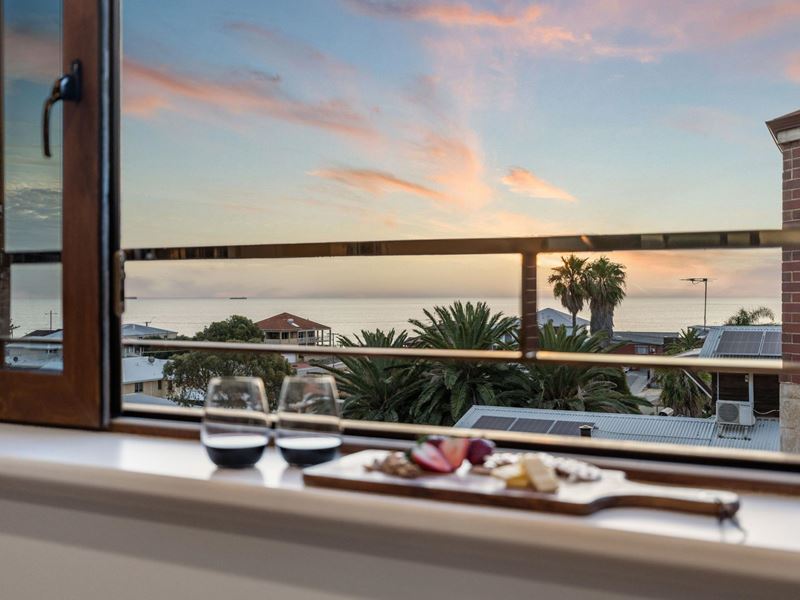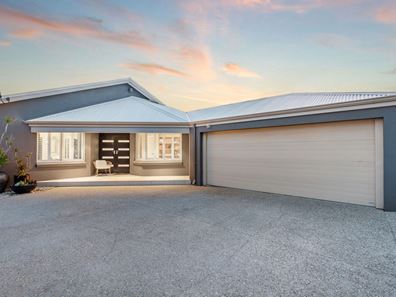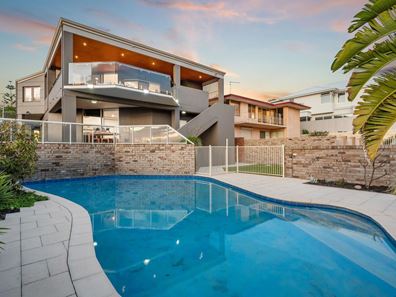


20 Clontarf Street, Sorrento WA 6020
Sold price: $2,375,000
Sold
Sold: 22 Jan 2024
4 Bedrooms
3 Bathrooms
4 Cars
Landsize 711m2
House
Contact the agent

Hughes Group
0426217676
Haiven Property
A Private Coastal Oasis With So Much Upside.
What we loveIs the fantastic functionality and flexibility associated with this unassuming 4x3 two-storey haven that comfortably sits on a large block and can be twisted or spun any which way you like – including shutting off the lower level as potential Airbnb-style short-stay accommodation with its own access and a remote-controlled double garage/workshop off the privacy of a rear laneway. Ideal for either multiple generations looking to utilise the entire floor plan or executive and professional couples seeking an astute investment opportunity, this unique home truly does have something for absolutely everybody. A second remote-controlled double lock-up garage at the front of the property is an added bonus and enjoys internal shopper’s entry via a large upstairs home office – complete with a custom desk, shelving and sitting right next to the residence’s main double-door portico entrance.
Also at the front of the layout is an extra sitting room (or possible fifth/guest bedroom), a sublime master-bedroom suite with a walk-in wardrobe and access into a huge open-plan family, dining and kitchen area graced by gleaming wooden Marri floorboards, split-system air-conditioning, a gas bayonet for heating, double-glazed doors and windows, a generous walk-in pantry, a breakfast bar, sparkling stone bench tops and splashbacks, an over-sized bar (with stairs leading down to a massive wine cellar), amazing ocean views as far as the eye can see and a spacious timber-lined alfresco-entertaining balcony – with its own slice of the awe-inspiring panoramic vista that includes Rottnest Island and magical sunsets. The balcony even has a servery window to the internal bar, as well as a staircase down to an alcove that sits adjacent to a shimmering below-ground swimming pool and a Bali-inspired poolside cabana.
If utilised as a true family home, the entire lower level and separate living quarters doubles as the “children’s wing” with a separate living/activity area looking out to a central atrium garden, a relaxing theatre room, a fully-tiled and renovated main family bathroom, a second kitchen/laundry with stone bench tops and electric cooking appliances and three large bedrooms, each with their own robes. There are pleasant ocean glimpses from most rooms, with the exterior also playing host to a lock-up pool/store room and a separate carpeted gym with scope to convert into another bedroom, if required.
What to know
Also upstairs is a very handy third bathroom off the main living space and bar that is great for when using the pool or just general entertaining. The commodious front master suite allows you to wake up to ocean glimpses whilst boasting split-system air-conditioning and a light, bright and fully-tiled ensuite – highlighted by a bubbling corner spa bath.
Extras include openable upstairs windows to let those sensual sea breezes filter in, multiple ceiling fans, a gas hot-water system, shared-bore reticulation and low-maintenance gardens. Bus stops, beautiful Marmion Beach and the popular Marmion Angling and Aquatic Club are all only walking distance away, as are local parks. The likes of Hillarys Marina, Sacred Heart College, Sorrento Quay, Sorrento Primary School, Duncraig Senior High School, Marmion Village Shopping Centre, major shopping centres, the freeway and more are also in close proximity. It’s time to make the most of the coast, in the best way possible.
Who to talk to
To find out more about this property, you can contact agents Sean and Jenny Hughes on 0426 217 676 or Oliver Hess on 0478 844 311, or by email at [email protected].
Main features
- 4 large beds, 3 baths, office
- Multiple living options
- Airbnb potential downstairs
- Swimming pool
- Breathtaking panoramic ocean views
- Outdoor alfresco/balcony entertaining
- Front and rear double lock-up garages
- Potential for right-of-way rear access via the lane
- Large 711sqm (approx.) block with laneway access
Property features
Nearby schools
| Sorrento Primary School | Primary | Government | 1.0km |
| Sacred Heart College | Secondary | Non-government | 1.0km |
| Marmion Primary School | Primary | Government | 1.2km |
| Duncraig Primary School | Primary | Government | 1.9km |
| Duncraig Senior High School | Secondary | Government | 2.1km |
| Poynter Primary School | Primary | Government | 2.3km |
| Hillarys Primary School | Primary | Government | 2.5km |
| Padbury Catholic Primary School | Primary | Non-government | 2.6km |
| Carine Primary School | Primary | Government | 2.6km |
| North Beach Primary School | Primary | Government | 2.8km |