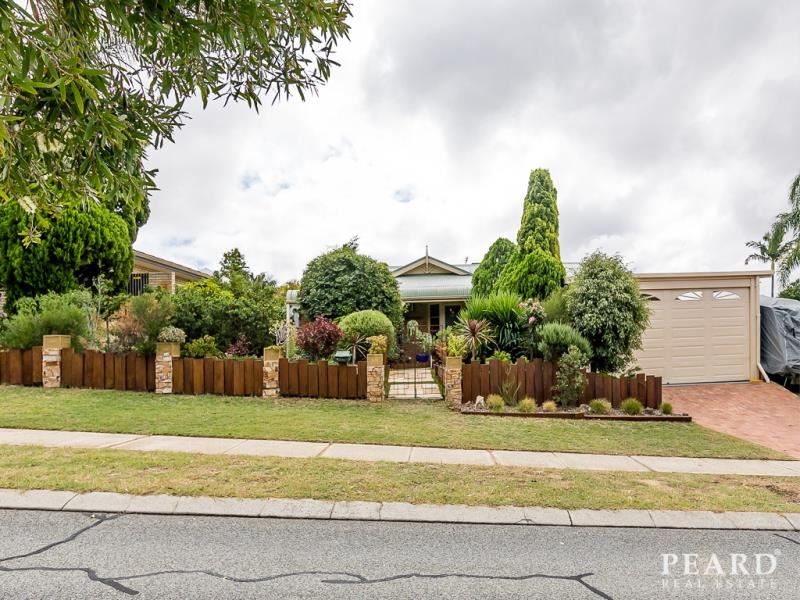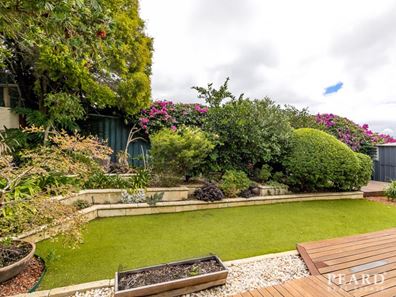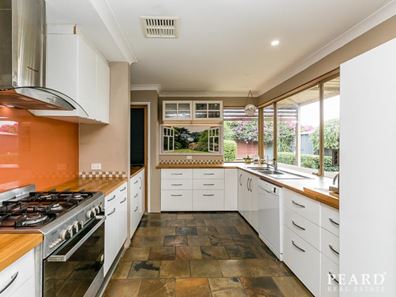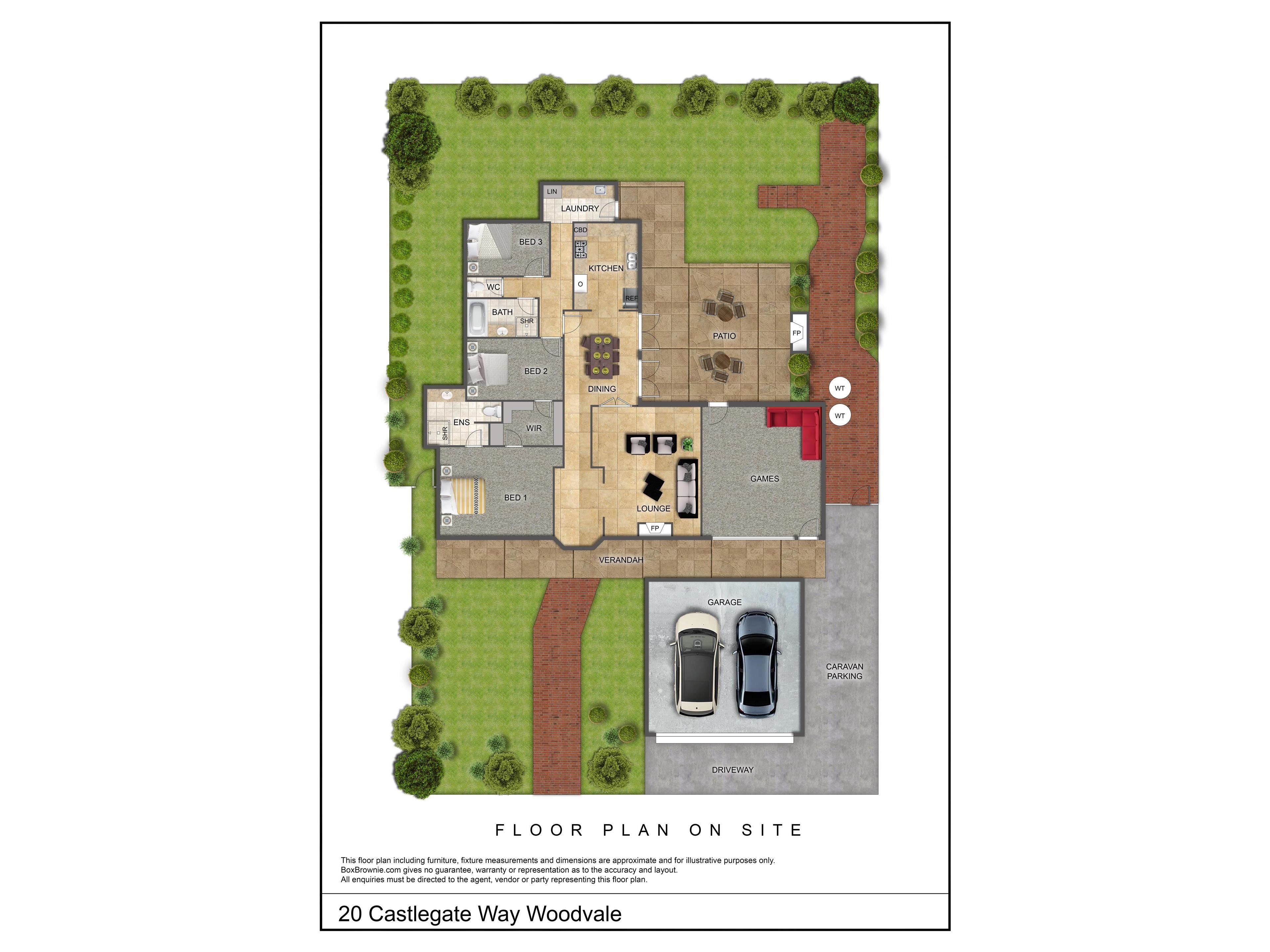


20 Castlegate Way, Woodvale WA 6026
Sold price: $660,000
Sold
Sold: 21 May 2021
3 Bedrooms
2 Bathrooms
2 Cars
Landsize 776m2
House
Contact the agent

Rodney Vines
0417917640
Peard Real Estate
UNDER OFFER
END DATE SALE 30/5/21 - CAN BE SOLD PRIORAN ENCHANTING PARKSIDE SANCTUARY!
Stunningly situated opposite the outskirts of Lake Joondalup and the picturesque Yellagonga Regional Park bushland scenery, this charming 3 bedroom 2 bathroom family home is simply gorgeous beyond the gated front-garden walkway and will capture your imagination in every way possible, pleasantly surprising you at the very same time.
Walking past exotic fruit trees, you wouldn’t even know that there was a hidden yard for the kids to play in. Parents can even sit under the delightful bull-nose entry verandah to keep an eye on things, when not enjoying the lush and leafy views themselves of course.
Inside, low-maintenance timber-look floors grace a welcoming family room, illuminated by two skylights, kept warm in the winter by a burning wood fireplace and featuring ranch-style trimmings such as character brickwork and soaring high cathedral-like ceilings. Double doors link it to a central dining room that, like the kitchen, is dominated by slate floor tiles. It also seamlessly extends to a fabulous enclosed patio via bi-folding doors, lending the space an indoor-outdoor feel that is complemented by a barbecue – plus a second open fireplace for those chilly June and July evenings.
Back inside, the master retreat at the front of the house is large and plays host to a ceiling fan, a private garden aspect, an intimate ensuite bathroom with a shower, toilet and vanity and a walk-through wardrobe that also leads through to a carpeted second bedroom – or potential nursery – with a ceiling fan and plenty of space. The third bedroom is also carpeted for comfort and features a ceiling fan, as well as a wonderful backyard outlook.
Doubling personal living options is a versatile games/rumpus room in between the alfresco and a secure remote-controlled double lock-up carport (with roller-door access to the games room). Manicured gardens, decked walkways, a shady sitting area in the corner, a beautiful tree-lined aspect and a secret rear garden all combine to make up an exquisite backyard setting, along with a garden shed for storage.
WHAT’S INSIDE:
• 3 bedrooms, 2 bathrooms
• Internal wood fireplace to the front lounge/family room
• Central dining room, with bi-fold doors to the patio
• Charming kitchen with wooden bench tops, a five-burner gas cooktop/oven, a sleek white Bosch dishwasher, a servery window to the second rear patio/verandah and splendid views out to the backyard
• Separate games room, with access from both the carport and alfresco
• Large front master suite/retreat
• Separate bath and rain shower to the main family bathroom
• Separate 2nd toilet
• Practical laundry with a linen press and outdoor access
WHAT’S OUTSIDE:
• External fireplace to the fully-enclosed “indoor-outdoor” alfresco/patio/entertaining area, complete with high pitched ceilings, café blinds and a BBQ
• Outdoor fridge, under the patio
• Secure double carport with games-room access
• Established front curry tree and mandarin, lemon, apple, kaffir lime, cumquat and peach fruit trees
• Seasonal vegetable garden
• Chicken pen at the rear
• Garden shed
• Extra parking for a boat, caravan or third car down the side of the driveway
• Low-maintenance yards with artificial front and back turf
SPECIAL FEATURES:
• Slate floor tiles to the entry and dining/kitchen areas
• 3.7kW solar power-panel system with a 3kW inverterDucted-evaporative air-conditioning
• Solar hot-water system (plus an electric booster, with a timer)
• 7,300L of rainwater tanks, with the main tanks connected to a tap at the back of the house (plus a 1kW electric pump connected, to create pressure)
• Triple-filter water system in kitchen
• Electric security roller shutters to all front windows, plus all bedroom windows
• Ceiling fans in all bedrooms
• Locks on all windows
• Security doors – including to the entry
• Large 776sqm (approx.) block
• Built in 1988 (approx.)
• Gas costs – $180 per annum (approx. $15 a month)
• Water costs – $1,380 per annum (approx. $230 every two months, with $197 of fixed charges)
• Electricity costs – $180 per annum (approx. $15 every two months)
• Council rates – $1,720 per annum (approx. $429 per quarter)
The Woodvale Village Shopping Centre, North Woodvale Primary School, Woodvale Secondary College, bus stops, the freeway, Edgewater Train Station and even Lakeside Joondalup Shopping City are all nearby, with The Woodvale Tavern, Woodvale Boulevard Shopping Centre, the Woodvale Public Library, restaurants, medical facilities, St Luke’s Catholic Primary School, more shopping at Westfield Whitford City, Craigie Leisure Centre, glorious beaches and so much more within arm’s reach. This location really is too good to be true!
Please contact RODNEY VINES on 0417 917 640 for further details and to register your interest today.
Property features
Nearby schools
| North Woodvale Primary School | Primary | Government | 0.8km |
| Woodvale Secondary College | Secondary | Government | 1.7km |
| Woodvale Primary School | Primary | Government | 1.9km |
| Edgewater Primary School | Primary | Government | 1.9km |
| Mater Dei College | Secondary | Non-government | 2.0km |
| St Elizabeth's Catholic Primary School | Primary | Non-government | 2.2km |
| Alta-1 | Secondary | Non-government | 2.2km |
| Eddystone Primary School | Primary | Government | 2.4km |
| Pearsall Primary School | Primary | Government | 2.4km |
| Hocking Primary School | Primary | Government | 2.6km |
