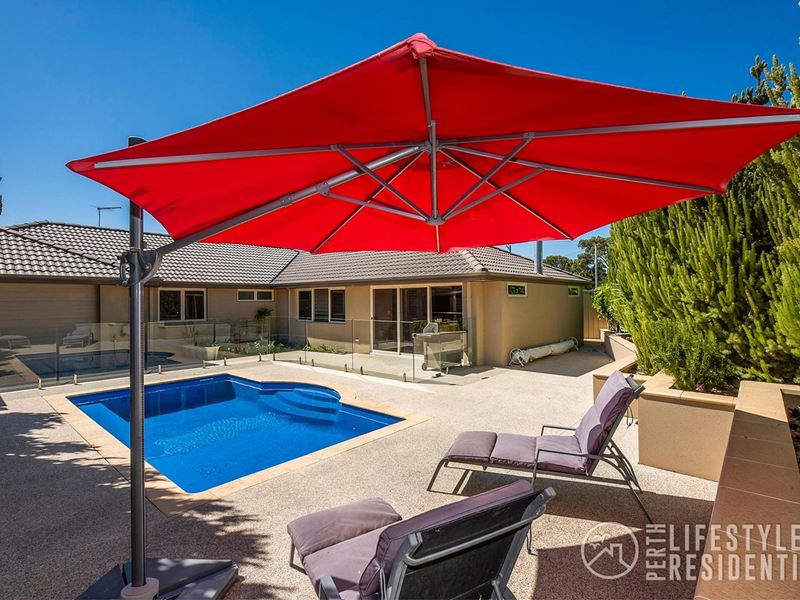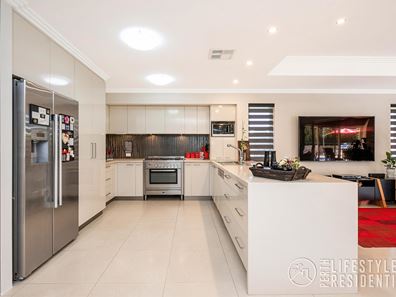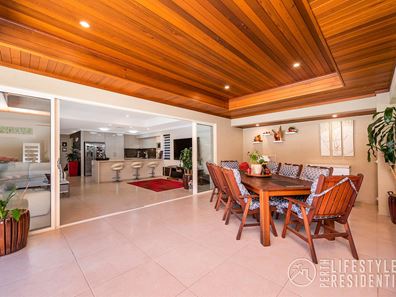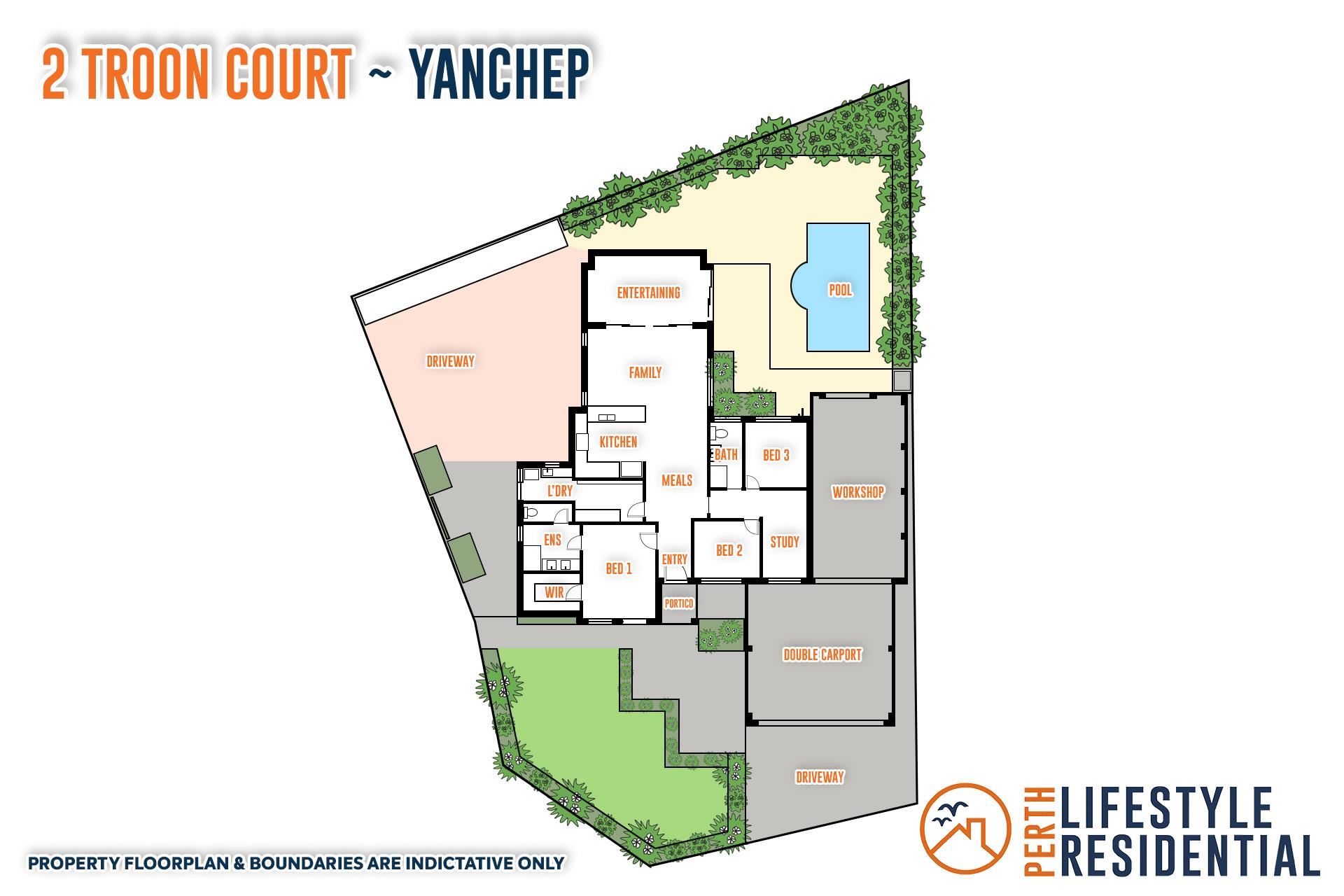


2 Troon Court, Yanchep WA 6035
Sold price: $700,000
Sold
Sold: 29 Mar 2022
3 Bedrooms
2 Bathrooms
4 Cars
Landsize 813m2
House
Contact the agent

Claire Morrell
0414220301
Perth Lifestyle Residential
* HIDDEN GEM * HEATED POOL * SUPER WORKSHOP *
'Welcome Home' What a pleasure to invite you to number 2 Troon Court... Resort style luxury living, no expense has been spared on this beautiful 3x bed plus study, family home, with terrific workshop/man cave and big 6 x 3 heated swimming pool, all this set in an enclosed and completely private setting.This beautiful property has been extensively renovated with a high quality finish throughout. So many extra features such as, new security camera system, ducted reverse cycle air-conditioning and heating, designer kitchen with heaps of stone bench-tops, gas range, integral dishwasher and so much more. Work from home with the extra large laundry with bench designed for hairdressing or a work station. A neutral colour palette throughout, together with bulk heads, feature ornate glass walls, led lighting & resort style designer fully tiled bathrooms/wet room.
From the lounge/dining area, wall to wall stacker doors open out to an 'internal' alfresco with cedar lining, inset lighting and 'Archi Stone' feature wall with wood burning fire, this is a fantastic entertaining area. Sliding patio doors lead you out to the private and fully screened garden with heated swimming pool with KBot pool cleaner, glass fencing, poured aggregate, outside shower and even a separate WC, together with enclosed pool pump house.
You will find this stunning home tucked away in a quiet cul-de-sac on a large 813m corner block - with dual gates onto St Andrews Drive. Plenty of off-road parking for the caravan and boat, together with a fabulous triple carport and large workshop with ducted air-conditioning and heating and work bench, also extra space for the golf cart and more toys too.
Be Quick this home will be gone before you know it....
PROPERTY FEATURES:-
• Feature timber ornate glazed entry door to entrance hall
• Master bedroom with walk in robes, front views of the lovely, enclosed gardens
• Master ensuite, dual vanities with stone surrounds, floor to ceiling wall tiles, large walk-in shower, quality fittings, dual shower head
• 2x minor bedrooms
• Open study/potential bedroom 4
• Open plan living/kitchen/dining
• Family shower room, fully tiled, vanity with stone surround, quality fittings
• Large ceramic tiles to flooring throughout
• Bamboo timber flooring to all bedrooms
• Ducted R/V cycle heating & cooling
• Security cameras & viewing portal & alarm
• Smart wired for high speed data
• Texture coat exterior
• 9mm marine ply stained cedar style lining & feature lights to outdoor eaves
• New roof beams, new tiled roof
• Triple carport & large workshop, roller door to rear & two remote garage doors, work bench, ducted - heating & cooling air-conditioning
• Side Access with 6m sliding aluminium gate, shed, vegetable garden and approved planning for further workshop or extra garage
• Industrial 1.8m x 1.5 (2500lt) soak wells for storm water drainage
• Bore water, gardens & verge - full reticulation
LOCATION:-
• Walk to 'Yanchep Rise' Primary School
• 1km to Sun City Country Club
• Bus stop directly accessible to the property
• Yanchep Shopping Centre & day care facilities, doctors, dentists, are nearby as is Parks, beaches, Yanchep National Park
• Metro Link Rail nearly here
Viewing By Appointment - Call Claire 0414 220 301
Property features
Cost breakdown
-
Council rates: $1,600 / year
-
Water rates: $998 / year
Nearby schools
| Yanchep Rise Primary School | Primary | Government | 0.8km |
| Yanchep Secondary College | Secondary | Government | 1.1km |
| Yanchep Lagoon Primary School | Primary | Government | 1.7km |
| Yanchep Beach Primary School | Primary | Government | 1.8km |
| Northshore Christian Grammar School | Combined | Non-government | 7.5km |
| Atlantis Beach Baptist College | Combined | Non-government | 8.0km |
| Two Rocks Primary School | Primary | Government | 8.4km |
| St James' Anglican School | Combined | Non-government | 8.8km |
| Alkimos Beach Primary School | Primary | Government | 9.2km |
| Alkimos College | Secondary | Government | 10.2km |
