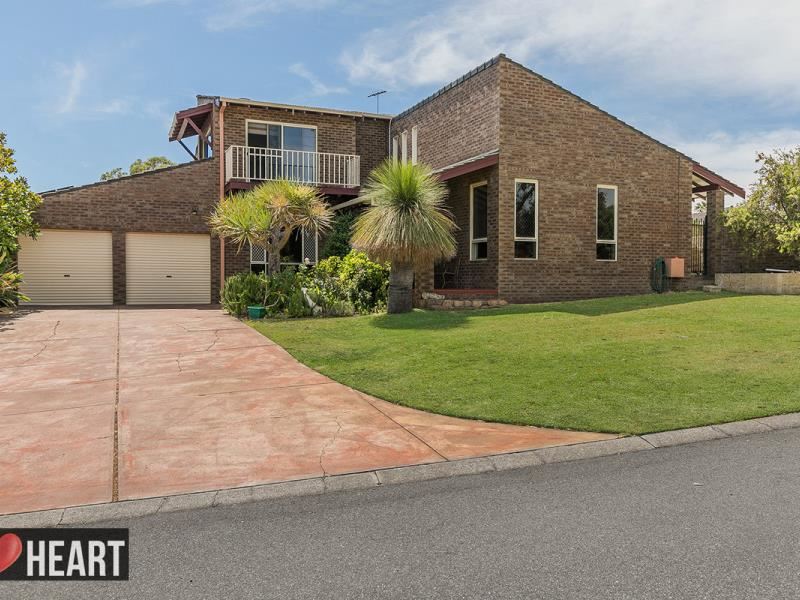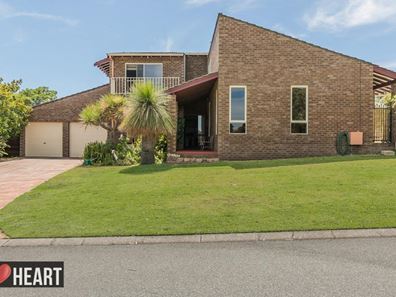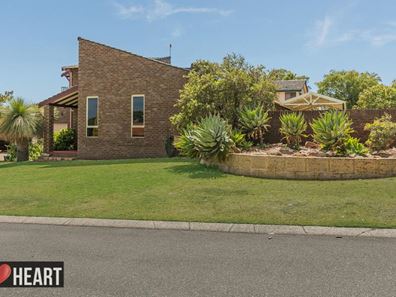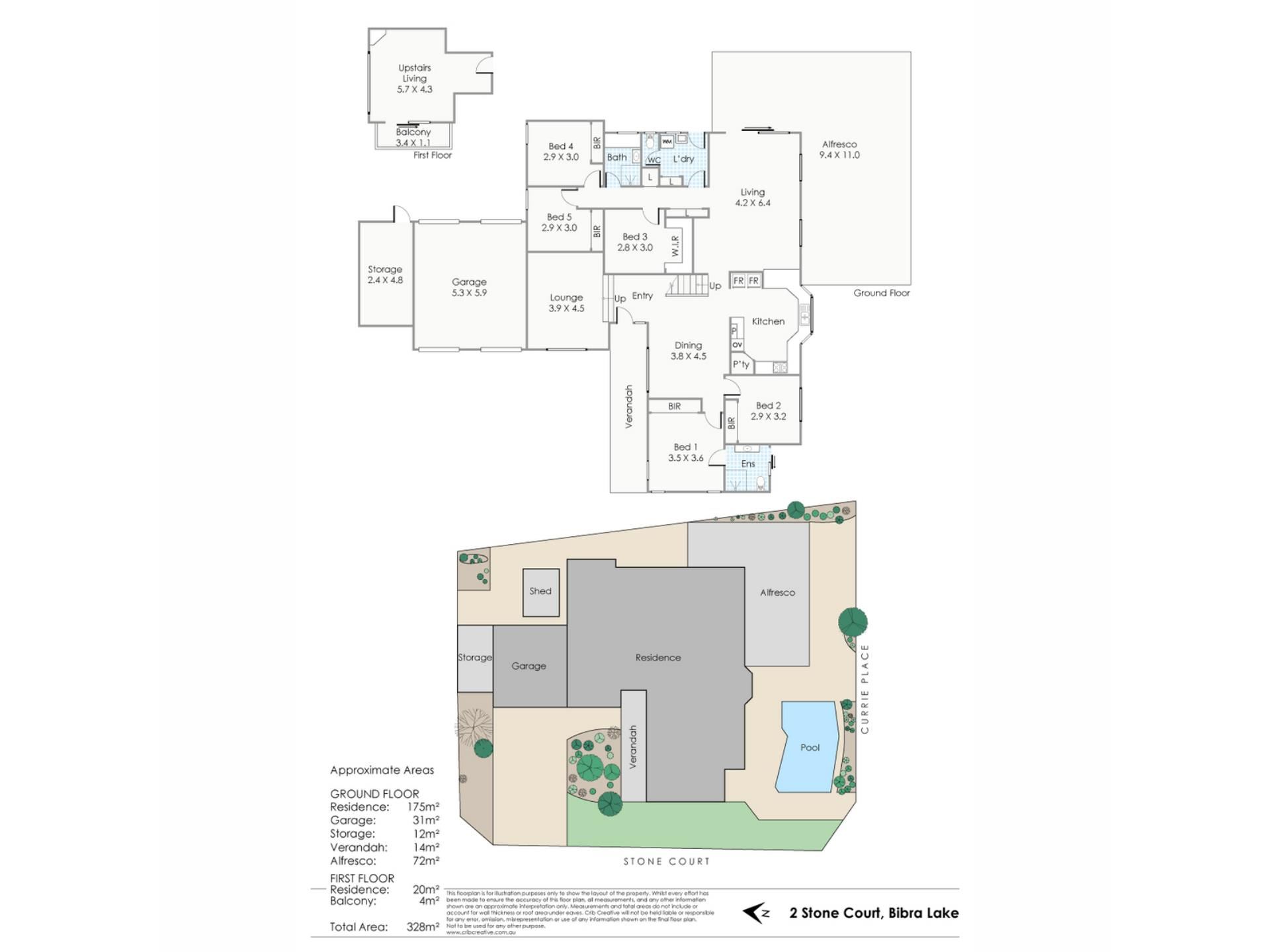


2 Stone Court, Bibra Lake WA 6163
Sold price: $765,000
Sold
Sold: 25 Jan 2022
5 Bedrooms
2 Bathrooms
2 Cars
Landsize 738m2
House
Contact the agent

Tony Coyles
0414988859
Heart Real Estate
Architecturally Designed Family Home!
Nestled on a prime 738sqm block that enjoys both a corner position and a child friendly cul-de-sac location, this spacious, architecturally-designed and custom-built 5-bedroom 2-bathroom family home has something for absolutely everybody – and even benefits from stunning tree-lined hill and city views from upstairs.On that top floor, you will find a huge, carpeted 6th bedroom-come-home office / family lounge with high angled ceilings, a fan and access out to a terrific front balcony deck with one of the best vistas in Bibra Lake.
Downstairs and beyond a raked portico entrance, lies a sunken and carpeted formal lounge room with a splendid garden aspect out of its window. It is pleasantly overlooked by an elevated dining area and its soaring raked cathedral-style high ceilings.
The well-appointed kitchen is nice and central, playing host to quality appliances – including a five-burner gas cooktop, a DeLonghi oven, a range hood, and a stainless-steel Stirling dishwasher. The gorgeous bay window overlooks the spacious outdoor alfresco entertaining area and sparkling below-ground swimming pool.
There is also a breakfast bar for casual meals off a generous family room that itself boasts high angled ceilings, a gas bayonet for heating and outdoor access to a fabulous, pitched A-frame patio-entertaining area.
Of the remaining bedrooms, the carpeted master suite is the pick of the bunch with its full-height built-in robes, ceiling fan and fully-tiled and sunken ensuite bathroom – complete with a shower, toilet, vanity, and direct poolside access.
The second bedroom has full height mirrored built-in robes and pool views to wake up to, whilst the third and fourth bedrooms both have built-in robes of their own.
The fifth bedroom doubles as a study with built-in robes, extra storage and two skylights – only inches away from the fully-tiled main family bathroom where a shower and separate bathtub help cater for everybody’s personal needs.
The word “convenient” is an understatement when considering this property’s very close proximity to the St John of God & Fiona Stanley hospitals, Murdoch University, bus routes, local schools, lakes, and walkways, Cockburn Central, Fremantle and even the freeway.
What a residence and what a lifestyle!
Other features include, but are not limited to:
• Three separate living areas
• Ample storage
• 10 rooftop solar-power panels (with a 2 x 1.5kW inverter)
• Ducted-evaporative air-conditioning
• Stylish light fittings
• Feature ceiling cornices and skirting boards
• Security doors and screens
• Solar hot-water system
• Bore reticulation
• Heaps of extra space to entertain and laze around the pool
• Large double lock-up garage with high angled ceilings (with over-head storage options), two front roller doors and two back roller doors for drive-through access to the rear
• Two garden sheds
• Easy-care gardens
• Prime 738sqm corner block
With summer finally upon us, we all know where the parties will be held!
For more information or to arrange a viewing, please contact Tony Coyles on 0414 988 859
Property features
Nearby schools
| Blue Gum Montessori School Inc | Primary | Non-government | 0.8km |
| Bibra Lake Primary School | Primary | Government | 0.9km |
| Leeming Senior High School | Secondary | Government | 1.8km |
| Leeming Senior High School Education Support Centre | Secondary | Specialist | 1.8km |
| Leeming Primary School | Primary | Government | 2.1km |
| West Leeming Primary School | Primary | Government | 2.2km |
| South Lake Primary School | Primary | Government | 2.2km |
| Kennedy Baptist College | Secondary | Non-government | 2.2km |
| Lakeland Senior High School | Secondary | Government | 2.3km |
| Perth Waldorf School | Combined | Non-government | 2.7km |
