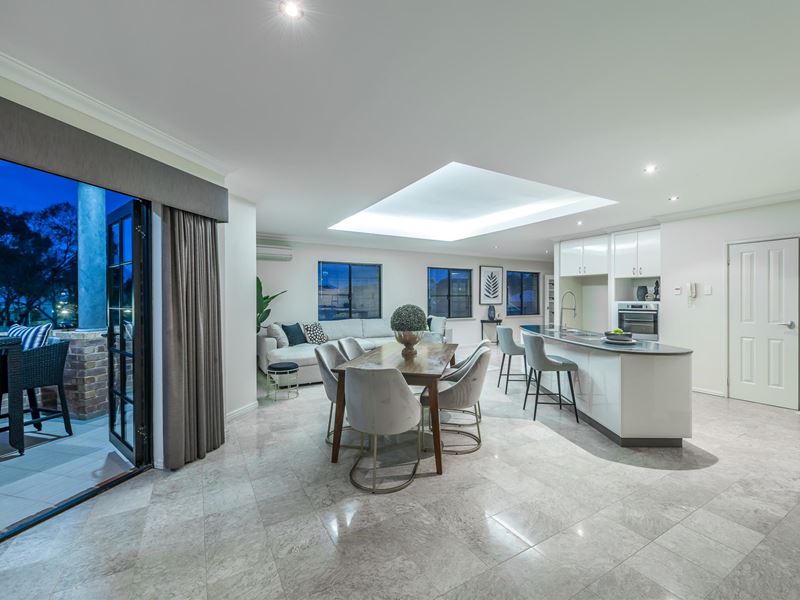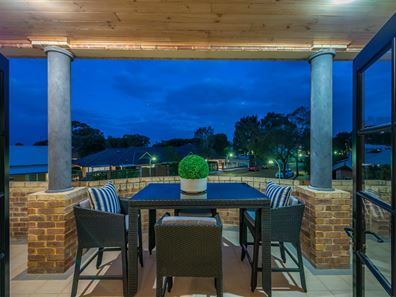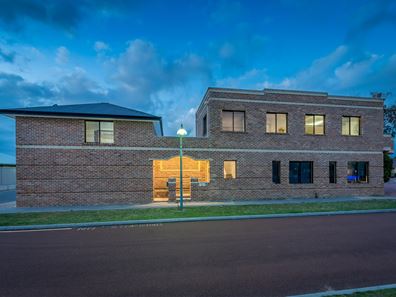


2 Putney Place, Joondalup WA 6027
Sold price: $650,000
Sold
Sold: 14 Feb 2022
3 Bedrooms
3 Bathrooms
2 Cars
Landsize 338m2
Townhouse
Contact the agent

Johann Dique

Thought Leaders Real Estate
FIT FOR A KING & 6% YIELD
Ideal for either an extended family to take full advantage of, a down-sizer seeking something a little more "lock-up-and-leave" or an astute investor that can live in the main townhouse whilst renting out the separate 1x1 studio apartment as an Airbnb for some extra income, this 2/3 bedroom 2 bathroom residence – or 3/4 bed 3 bath package across the two dwellings – is aptly named "Regents Corner" constructed by John Hollywood Homes due to its commanding position with two street frontages, right in the heart of the Joondalup CBD.The townhouse can be accessed from its own portico entrance downstairs that reveals a large wraparound under-stair storeroom and a spacious north-facing drying – or sitting – courtyard, off the laundry. The latter also enjoys internal shopper's entry via a remote-controlled double lock-up garage with its own side storage area, another under-stair storeroom as an added bonus and private vehicular access via the rear laneway.
Upstairs, the wildcard in the floorplan is a versatile and carpeted third bedroom, lounge room or home office that is more than spacious in size, tranquilly sits behind gorgeous double French doors and boasts a built-in wardrobe, a manual window security roller shutter for peace of mind and a striking recessed bulkhead ceiling at the centre of it all. Beyond a tiled landing/sitting nook at the top of the staircase is another set of double French doors that introduces you to an expansive open-plan family, dining and kitchen area, where most of your casual time will be spent. This impeccably-tiled space features split-system air-conditioning, another recessed bulkhead, a floating island with double sinks, a breakfast bar and a stainless-steel Haier dishwasher, a stainless-steel range hood, a five-burner Kleenmaid gas cooktop, a separate Westinghouse oven, tiled splashbacks and a double-door walk-in pantry.
Unsurprisingly, more French doors extend entertaining out to a large timber-lined front balcony with the most splendid of leafy aspects. The carpeted master-bedroom suite is also generous in its proportions and has its own lush window outlook, accompanied by split-system air-conditioning, a walk-in wardrobe and a fully-tiled ensuite bathroom – large shower, twin vanities, toilet, heat lamps and all. The rest of the minor sleeping quarters are made up of a carpeted second bedroom with its own built-in robe, a fully-tiled main bathroom with a separate bath and shower, a carpeted study with a storage cupboard, a powder room and a linen press for extra storage.
The studio apartment next door also has its own portico entrance which takes you directly to the upper level and its carpeted open-plan living and meals area. There, a skylight and split-system air-conditioning unit complement a tiled kitchen with a ceramic cooktop, a Chef Select oven, a Simpson range hood, a Westinghouse fridge, tiled splashbacks and access into a fully-tiled bathroom with a shower, toilet and vanity. Double doors link the living room to a carpeted bedroom with a walk-in robe (and bathroom access via the kitchen), whilst a lovely northwest-facing balcony overlooks the laneway in all of its serenity.
Stroll to bus stops, Regents Park, the Joondalup Health Campus and other exceptional medical facilities around the corner, with picturesque Lake Joondalup Nature Reserve parklands, Lakeside Joondalup Shopping City, cafes, restaurants, Edith Cowan University's Joondalup Campus, HBF Arena, Lake Joondalup Baptist College, the North Metropolitan TAFE, Joondalup Train Station and so much more all only walking distance away. What a stunning location this is!
Features include, but are not limited to:
• 2 bed 2 bath main corner large townhouse with a pleasant aspect from the balcony upstairs
• Downstairs laundry, double garage and drying/sitting courtyard
• Large open-plan family/dining/kitchen area on the upper floor
• Enclosed Theatre or portioned as 3rd bedroom to Grand Apartment
• Spacious master suite with double shower
• Study
• Powder room
• High storage capacity throughout
• Separate 1x1 Studio apartment with its own living/eating area, kitchen, bathroom, bedroom and balcony
• Split-system air-conditioning
• Feature ceiling cornices and skirting boards
• Electric and instantaneous gas hot-water systems
• City of Joondalup residential parking permits available upon application
• Walking distance to Joondalup Health Campus and Hospital.
• Close to a variety of local restaurants, neighbourhood shops the coast and so much more.
Property features
Cost breakdown
-
Council rates: $1,800 / year
-
Water rates: $1,182 / year
-
Strata fees: $498 / quarter
Nearby schools
| Lake Joondalup Baptist College | Combined | Non-government | 0.9km |
| Joondalup Primary School | Primary | Government | 1.6km |
| Joondalup Education Support Centre | Primary | Specialist | 1.6km |
| Connolly Primary School | Primary | Government | 1.8km |
| Currambine Primary School | Primary | Government | 2.1km |
| Spring Hill Primary School | Primary | Government | 2.6km |
| Heathridge Primary School | Primary | Government | 2.9km |
| Carramar Primary School | Primary | Government | 3.1km |
| Tapping Primary School | Primary | Government | 3.1km |
| Edgewater Primary School | Primary | Government | 3.1km |
