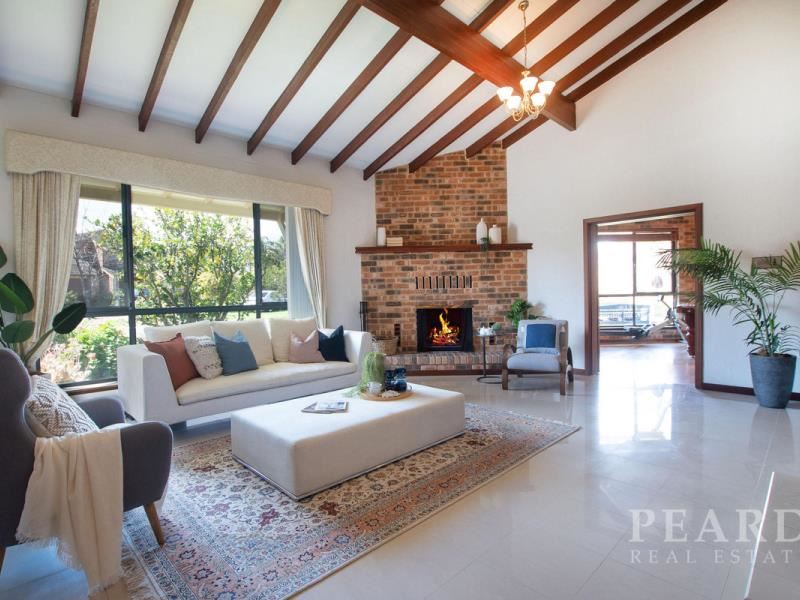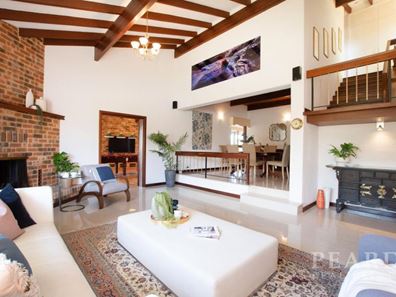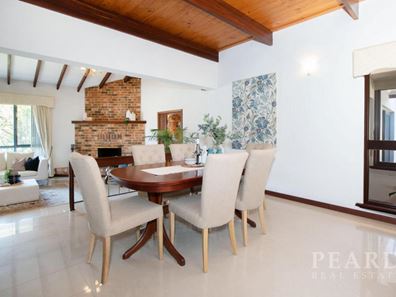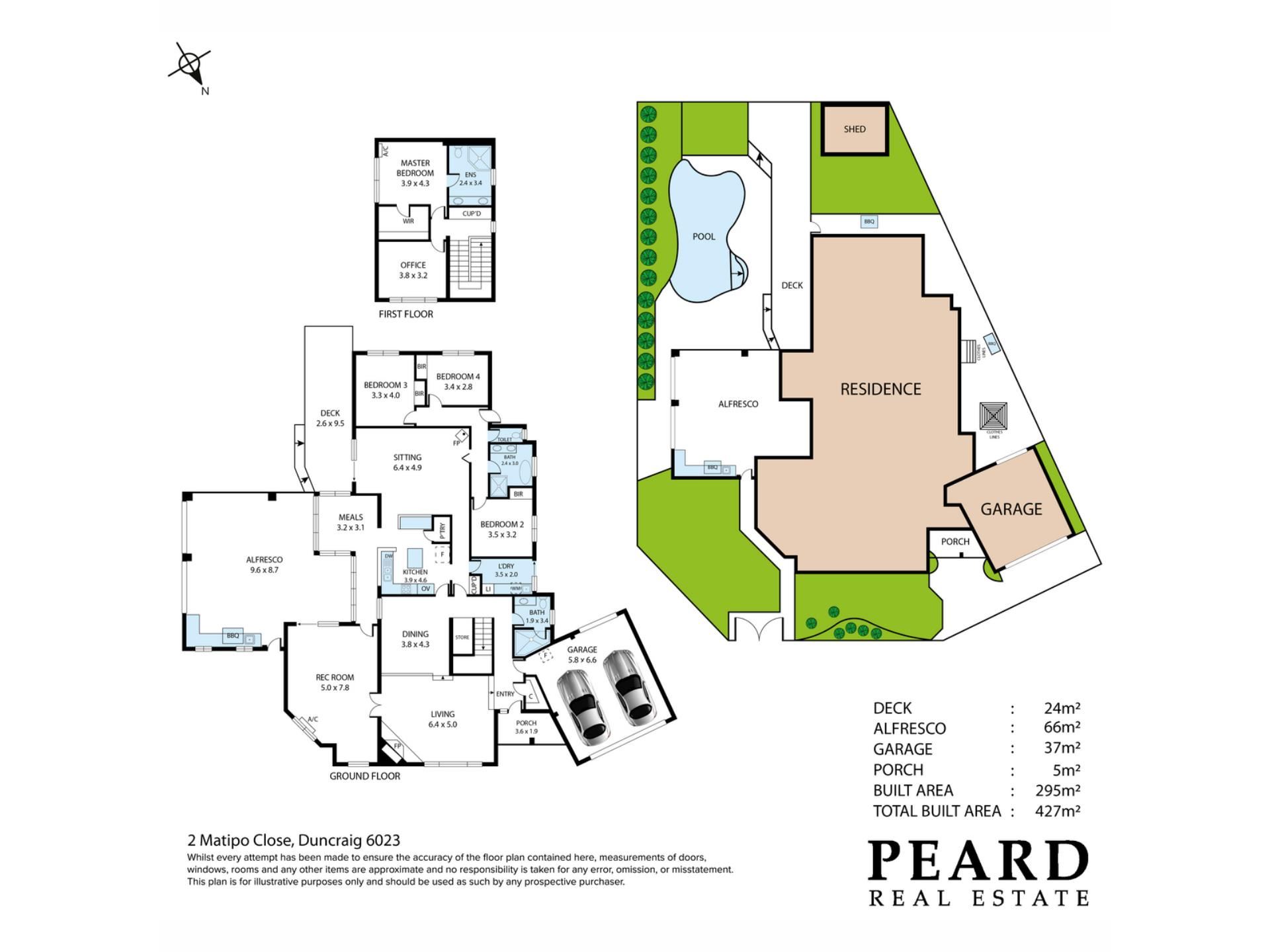


2 Matipo Close, Duncraig WA 6023
Sold price: $1,500,000
Sold
Sold: 30 Sep 2022
5 Bedrooms
3 Bathrooms
2 Cars
House
Contact the agent

Namita Mehra
0409920737
Peard Real Estate
Stunning outdoors, gorgeous indoors!
Enjoy a staycation every day of the year with your own resort-style backyard and a home that embodies the charm of Margaret River!Boasting a large block of 884m2, this home sits on a cul-de-sac in sought-after Carine Glades Estate, desired for its tree-lined avenues, gorgeous parks and exclusive homes!
Architect designed and brought to life by skilled craftsmen, this home encapsulates beautiful features, rich timber tones, elegant character and large spaces, that have been woven together into an amazing home! Credit to the current owners who have taken this gorgeous home to the next level, modernising it without detracting from its country charm and elegance. Renovating floors and bathrooms with contemporary flair and adding what is undoubtedly this home’s crowning glory – a stunning resort-style backyard!
Let me walk you through it wonderful features:
- Generous floorplan offering 4 bedrooms plus study/5th bedroom, multiple living areas, and 3 renovated bathrooms
- Step into the home through double doors into a large formal living with soaring raked ceilings
- Big formal dining with modern tiles that run through both the formal lounge and dining
- Massive games room, also with vaulted ceilings, steps out onto the dream backyard – perfect for teenagers! Could even make a great theatre room
- Window lined corridor looks out onto the alfresco like a picture gallery as it leads onto the meals area
- Extra-large family room and open plan kitchen, with the kitchen also enjoying views of the alfresco. Beautiful timber floors and high-raked ceilings adorn the family room. In the corner stands a log look alike gas fire to curl up to on cold winter nights!
- Step outdoors onto a dream backyard! Sprawled over a large area, with multiple entertaining and relaxing zones flanking a modern pool
- The stunning pool was re-surfaced and modernised with a feature wall and fountain
- Large timber deck with a gorgeous under cover sitting area, flows out onto an open section for reclining under the sun by the pool, as if in a resort!
- Fabulous alfresco with an amazing built-in kitchen with a barbecue, oven, 2-burner stove, sink with tap, wine fridge even a TV! So sit back and entertain in style!
- Another sitting nook under the alfresco is perfect for before and after drinks
- Big secure grassed area sits on the other side of the alfresco making it ideal for kids and pets to frolic in! This area also opens onto the street through double gates making it an ideal secure park for a boat or caravan
- The master bedroom sits on the first floor and enjoys a large walk-in robe and renovated ensuite
- The good-sized study or 5th bedroom sits adjacent to the master on the same floor and could make a great bedroom for an infant or toddler if needed
- The other 3 bedrooms sit downstairs in a separate wing with another stylish bathroom, complete with a double vanity, shower and a free-standing bath
- The 3rd modern bathroom sits handy to the living areas making it ideal for visitors. It also has a large shower
- A double garage, with access to the rear, has high ceilings to help accommodate tall cars. It also offers huge mezzanine storage, plus room for additional storage along the wall
Additional Features:
- Outdoor kitchen in the alfresco is fairly new, only installed in 2020
- Outdoor deck only completed in January this year, so is as good as new!
- Solar panels – approx. 5kw system
- Gardens reticulated off own bore
- Ducted reverse cycle aircon to the kids wing and family room, added only a few months ago (Dec ’21)
- Modern tiles, new carpets and rich new timber floors in some areas compliment the home including timber floors in the family and meals area
- Carpets and blinds, as well as mirrored robes and fans in the 3 kids’ bedrooms were added recently
- Large shed for added storage
- Another large grassed area to the back near the shed could be a perfect pets’ section or a vegie/fruit garden
- Big coat cupboard at entrance for shoes and jackets
- Boundary wall completely redone 2-3 years ago
- Great location – literally a stone’s throw from sought-after Davallia Primary School ( so no more queuing up for school pick-ups and drop offs!), and short walk to all important amenities like beautiful parklands including Juniper Park and Carine Open Space, gourmet shops of Carine Glades Shopping Centre, even public transport including trains! Close to other desired schools like Carine High, St Stephens and Sacred Heart School. And barely a 5min drive to popular beaches and their buzzing café lifestyle!
An opportunity to enjoy a lifestyle beyond compare in this beautiful home in amazing Carine Glades Estate that you will cherish for years! So be quick to make this yours!
*** All offers presented on Tuesday 3oth Aug ‘22.
The sellers reserve the right to accept an offer prior to the end date,
so please put your offer forward at the earliest to avoid missing out on this spacious home***
Disclaimer:
Disclaimer: This information is provided for general information purposes only and is based on information provided by the Seller and may be subject to change. No warranty or representation is made as to its accuracy and interested parties should place no reliance on it and should make their own independent enquiries.
Property features
Nearby schools
| Davallia Primary School | Primary | Government | 0.3km |
| Hawker Park Primary School | Primary | Government | 0.7km |
| Liwara Catholic Primary School | Primary | Non-government | 0.9km |
| Poynter Primary School | Primary | Government | 1.5km |
| Glengarry Primary School | Primary | Government | 1.6km |
| West Greenwood Primary School | Primary | Government | 1.7km |
| Greenwood College | Secondary | Government | 1.7km |
| Glendale Primary School | Primary | Government | 1.9km |
| Carine Senior High School | Secondary | Government | 1.9km |
| Carine Primary School | Primary | Government | 2.0km |
