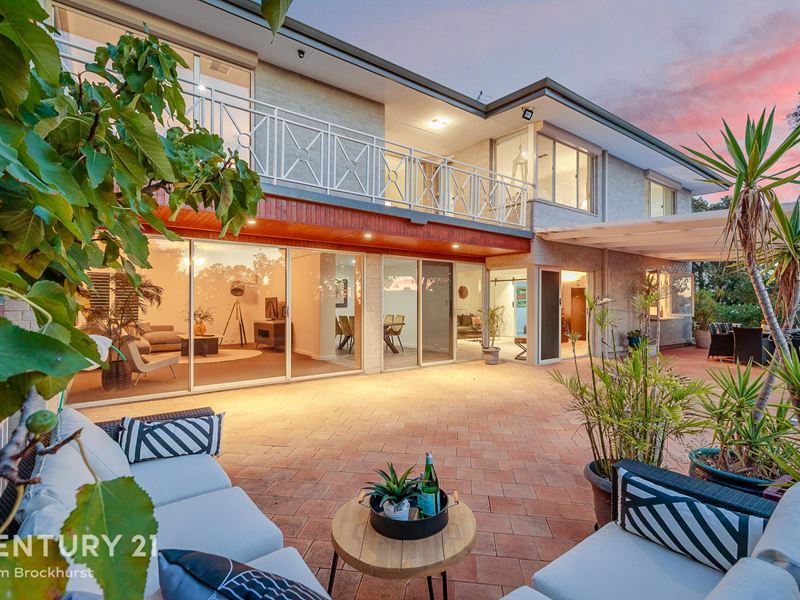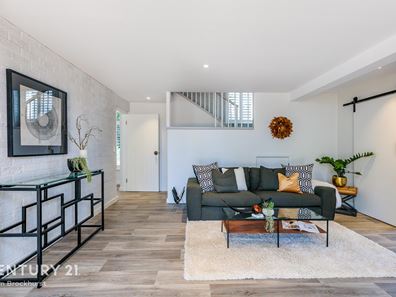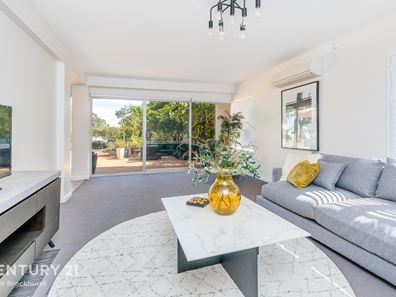


2 Harbour Road, Kalamunda WA 6076
Sold price: $850,000
Sold
Sold: 27 Apr 2021
4 Bedrooms
2 Bathrooms
Landsize 1,482m2
House
Contact the agent

Sarah Richardson
0410606095
Century 21 Team Brockhurst
UNBEATABLE VIEWS, TOP SHELF PRESENTATION
Grand in proportions with premium inclusions and meticulous attention to detail, this extraordinary hills home delivers an exceptional living experience of absolute quality and class. Perched on the side of the hill, and set over a level 1,482sqm block, this immaculate 4-bedroom, 2-bathroom homes sprawls over two spacious levels and enjoys views across the scarp to the city from the upper floor.Bathed in natural light, the interior layout enjoys a smart design for living and entertaining with the lower floor reserved for the living quarters and the upper floor for the bedrooms. Downstairs reveals itself in a free-flowing fashion with an open plan family and casual meals, formal dining and separate lounge. A further room off the casual living provides a separate space as a playroom for the kids or a home office with views across the front garden.
The galley kitchen enjoys a position at the rear of the home where large windows allow views over the alfresco and back gardens. Beautifully appointed throughout, the culinary hub offers quality, stainless steel cooking appliances, stone bench tops, dishwasher, plenty of storage and windows that open to reveal a servery to the outdoor living space.
Upstairs the master suite makes the most of its elevated position, commanding peaceful, tree-top views from 3 different aspects. The walk-in robe rests behind the main wall of the bedroom and is fitted with built-in storage whilst modern, plantation shutters garnish the windows. A single pane, frosted glass door opens onto a private balcony which overlooks the front gardens.
FEATURES:
* Stunning views across the Darling Scarp to the city.
* Open plan family and meals flowing out to the alfresco.
* Formal dining enjoying full-length windows overlooking the backyard.
* Second living area off the formal dining with modern light fixtures and sliding door to the rear gardens.
* Separate study / activity room downstairs.
* Galley kitchen finished with quality fixtures, fittings, and appliances.
* Impressive master suite complete with walk-behind robe and private balcony.
* Built-in robes available to bedrooms two and three.
* Lavish bathroom offering twin vanities, deep wall tub, enclosed shower and stunning chandelier.
* Modern laundry complete with second shower, stylish tapware and fittings.
* Stylish wood-look flooring to the kitchen, open plan, study and formal dining.
* Downstairs windows adorned with remote ABC blinds.
* Ducted reverse cycle air conditioning upstairs.
* Two split system air conditioners downstairs.
* Paved patio entertaining area with servery direct to the kitchen.
* Beautifully established gardens offering plenty of conversation nooks.
Conveniently located for families, the home rests within easy 1.5km of Kalamunda Primary and 2.8km of Kalamunda High School. The Haynes Street business district rests within 2.1km of the address allowing easy access to the all the exciting businesses, amenities and event the Shire of Kalamunda has to offer.
For more information and inspection times contact:
Agent: Sarah Richardson
Mobile: 0410 606 095
PROPERTY INFORMATION:
Council Rates: $1,987.19
Water Rates: $488.14
Block Size: 1,482sqm
Zoning: R5
Build Year: 1970
Dwelling Type: House
Floor Plan: Unavailable
Property features
Cost breakdown
-
Council rates: $1,987 / year
Nearby schools
| Kalamunda Primary School | Primary | Government | 1.1km |
| Kalamunda Primary Education Support Centre | Primary | Specialist | 1.1km |
| Mary's Mount Primary School | Primary | Non-government | 1.3km |
| Kalamunda Secondary Education Support Centre | Secondary | Specialist | 1.8km |
| Kalamunda Senior High School | Secondary | Government | 1.8km |
| Gooseberry Hill Primary School | Primary | Government | 2.1km |
| Heritage College Perth | Combined | Non-government | 2.3km |
| Hillside Christian College | Combined | Non-government | 2.4km |
| Falls Road Primary School | Primary | Government | 2.6km |
| Darling Range Sports College | Secondary | Government | 2.8km |