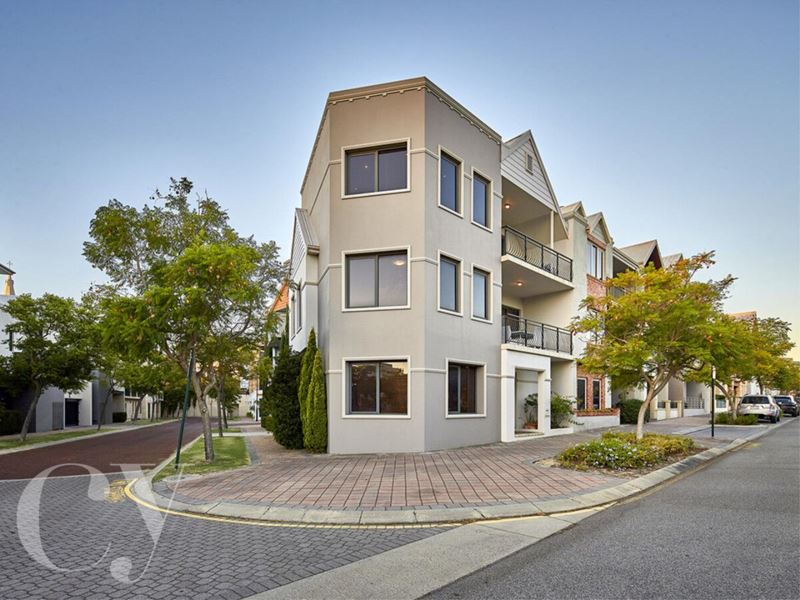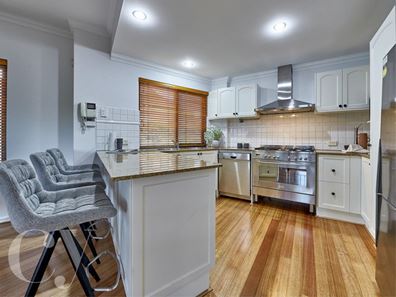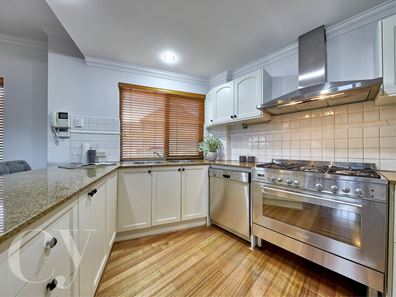


2 Edenderry Terrace, Subiaco WA 6008
Contact agent
Sold
Sold: 25 Feb 2024
3 Bedrooms
2 Bathrooms
2 Cars
House
Contact the agent

Jackson Tuttleby

Michael Mort
0403342681
Caporn Young Estate Agents Pty Ltd
Central Subiaco at Your Fingertips
All offers by 24 February at 3pm. Seller reserves the right to sell sooner.A commanding corner position opposite the outskirts of beautiful Market Square parklands makes this terrific 3 bedroom 2 bathroom tri-level townhouse residence all the more appealing, with the home lending itself to those seeking a low-maintenance “lock-up-and-leave” lifestyle in sublime location, close to where all of the action is.
At ground level, a tiled double-door entry foyer welcomes you inside and reveals a powder room, a separate laundry with under-bench storage and a carpeted lounge room, home office or potential fourth bedroom that is large in size, has double doors for privacy, enjoys splendid views out to the surrounding greenery and, via separate double doors, opens out to an under-cover side drying courtyard for good measure.
A generous remote-controlled double lock-up garage benefits from high ceilings, shelving, drying-court access, internal shopper’s entry and tranquil access via a rear laneway that is only utilised by you and your neighbour.
Upstairs, gleaming timber floorboards grace and open-plan living, dining and kitchen area with its own tiled and covered balcony that combines outdoor entertaining with the perfect blend of city-skyline and tree-lined vistas in the distance. The kitchen itself comprises of a storage pantry, a microwave nook, tiled splashbacks, double circular sinks, sparkling granite bench tops, a stainless-steel range hood, a DeLonghi five-burner stainless-steel gas cooktop/oven and a stainless-steel Bosch dishwasher to keep with theme.
The master-bedroom suite on this floor allows you to wake up to a beautiful leafy aspect, as well as balcony access for its own slice of the views. The walk-in wardrobe is rather large, whilst semi-ensuite access leads into a practical two-way bathroom with a shower, toilet and vanity.
On the top floor, a carpeted third living area – or retreat – features a striking recessed ceiling, as well as access out on to a second covered balcony where the mesmerising city outlook is more prominent and the verdant treescape makes sitting and relaxing rather splendid. A spacious and carpeted second bedroom extends to the same balcony and also has its own over-sized walk-in robe – plus semi-ensuite access into a second bathroom with a shower, separate bathtub, toilet and vanity. The carpeted third bedroom shares the same bathroom and has a walk-in robe, as well.
Hop, skip or jump to food and shopping at Subiaco Square, with trendy bars, cafes, more restaurants, the St John of God Subiaco Hospital, other medical facilities and Subiaco Train Station all only walking distance away – as are the likes of the new Bob Hawke College, Perth Modern School, Lords Recreation Centre and the vibrant entertainment strips along both Cambridge Street and Hay Street. West Leederville, Leederville, Claremont and the Perth CBD are all nearby too, with special mentions to our iconic Kings Park and even Elizabeth Quay along our picturesque Swan River waterfront. The word “convenient” is an understatement here, of that there is no doubt!
FEATURES INCLUDE:
· New paint and carpets throughout
· Ducted reverse-cycle air-conditioning
· Security-alarm system
· A/V intercom system
· Low-maintenance corner block
Council Rates: Approx $4,125 per annum
Water Rates: Approx $2,150 per annum
Disclaimer:
The particulars of this listing have been prepared for advertising and marketing purposes only. We have made every effort to ensure the information is reliable and accurate, however, clients must carry out their own independent due diligence to ensure the information provided is correct and meets their expectations.
Property features
Cost breakdown
-
Council rates: $4,125 / year
-
Water rates: $2,150 / year
Nearby schools
| Bob Hawke College | Secondary | Government | 0.6km |
| Subiaco Primary School | Primary | Government | 0.8km |
| West Leederville Primary School | Primary | Government | 0.9km |
| Perth Modern School | Secondary | Government | 1.0km |
| Jolimont Primary School | Primary | Government | 1.6km |
| School Of Isolated And Distance Education | Combined | Distance | 1.8km |
| Wembley Primary School | Primary | Government | 1.8km |
| Rosalie Primary School | Primary | Government | 2.2km |
| Aranmore Catholic Primary School | Primary | Non-government | 2.2km |
| Bold Park Community School | Combined | Non-government | 2.3km |
