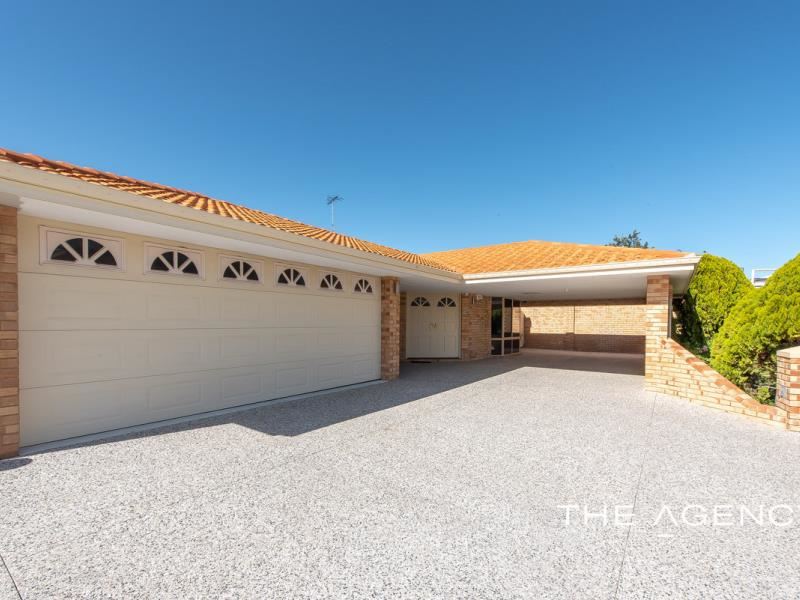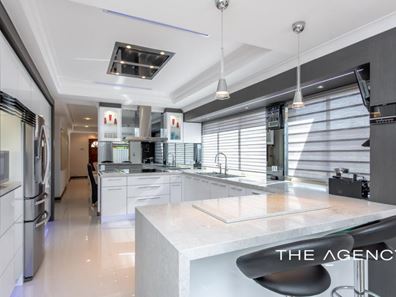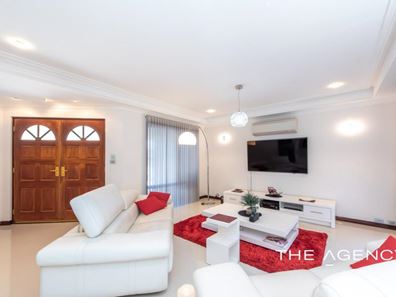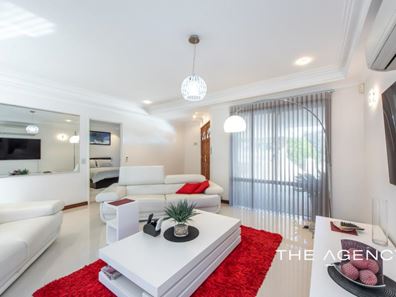A Class Above the Rest!
REGISTER TO VIEW: 0405 352 339
Both cul-de-sac tranquillity and a commanding corner position grace this fully-renovated 3 bedroom 2 bathroom home with the possibility to extend and improve things even further, plus duplex development potential down the track.
Modern quality abounds right throughout the house, particularly in the central hub of the designer kitchen where sparkling Caesar Stone bench tops, electric bar/appliance-nook panelling, double Franke sinks with glass surrounds, mirrored splashbacks, Perspex “touch” cabinetry, a “Billi” tap and stylish remote-controlled Tricoshade blinds meet brand-new appliances – among them an Asko Induction cooktop, an integrated AEG dishwasher, a V-Zug microwave, warming drawer and combi/steam oven, a plumbed 680L Samsung French-door fridge, a Whispair range hood and a separate Schweigen Isodrive range hood up above. Welcoming you inside is a formal front lounge and dining room with a gas bayonet for heating.
On the other side of the kitchen lies a lovely family room with a breakfast bar for casual meals, a feature recessed ceiling, its own gas bayonet, a built-in fish tank and both sliding-stacker and bi-fold doors that extend out to a “blank canvas” of a garden with so many possibilities. There is also access from here to an open paved pergola for alfresco-style entertaining with the sensual sea breezes filtering across and plenty of natural morning sunlight keeping you warm, only inches away from a double outdoor range-hood and barbecue setup to impress your guests with. Lush, tree-lined views down to picturesque Mawson Park are simply an added bonus.
Three-phase power is connected to an additional 26sqm (approx.) double-brick-and-tile workshop shed that makes for a perfect studio, “man cave”, rumpus room, gym or even a “granny flat” with a trough and a remote-controlled roller door for security and overall peace of mind. Back inside, the larger front master suite is the pick of the bedrooms with its gorgeous bay window, walk-in wardrobe with a sensor light and a fully-tiled ensuite bathroom – rain shower (with a second head), heat lamps, Radiant heated towel rail, electric demister mirror, vanity, toilet and all.
ALL OFFERS PRESENTED ON WEDNESDAY 19TH MAY, 6PM (Unless sold prior)
For further information or to arrange an inspection please contact Lisa Barham on 0405 352 339 or email [email protected]
Walk down to the park and bus stops, whilst indulging in a very close “strolling distance” proximity to Hillarys Primary School, Hillarys Shopping Centre and other pleasant local reserves. Also nearby are the likes of St Mark’s Anglican Community School, trendy cafes and restaurants, more shopping at the new-look Westfield Whitford City, the magnificent Hillarys Boat Harbour, glorious swimming beaches, additional public transport at Whitfords Station, the freeway and so much more. This is definitely the type of location and lifestyle that will set you up for the future, that’s for sure!
Other features include, but are not limited to:
• Double-door entrance
• Quality floor tiling throughout
• Built-in television entertainment unit
• Vertisheers and remote-controlled roller blinds to the front lounge room
• Carpeted bedrooms, including a 2nd bedroom with full-height mirrored built-in robes
• 3rd bedroom – or study – with a desk and extra storage
• Vertisheer curtains to the master bedroom also
• Fully-tiled main family bathroom with an Onga-pump spa, a separate shower and overhead heat lamps
• 60cm-wide television/DVD player in the kitchen
• Fully-tiled laundry with access out to a paved drying courtyard and fruit trees
• Separate fully-tiled 2nd toilet
• Double linen press
• Quality window treatments
• Two Daikin split-system reverse-cycle air-conditioners in the main house
• Additional Teko split-system air-conditioner in the workshop
• Double security-alarm system
• 10 CCTV security cameras
• Villa A/V intercom system
• Integrated smoke alarms
• Four (4) rooftop vents
• Outdoor gas bayonet
• Feature ceiling cornices and skirting boards
• Gas hot-water system
• Three-phase bore reticulation with a LawnMate controller
• Underground power
• Three-phase power box with an RCD and circuit-breaker
• Hot and cold water connected to workshop/studio
• Large single-width carport, with space for two cars to park in tandem under cover – plus room for a trailer
• Separate double lock-up garage with outdoor access to the courtyard garden
• New concrete driveway
• Hidden rear garden shed
• 20-metre-long rear vegetable-garden retaining wall, with ground drainage
• Side-access gate
• Solid brick-and-tile construction
• 709sqm (approx.) corner block with duplex-subdivision potential
• Option to build out further or build a second storey up, plus room for a pool or spa
• Limestone blocks on site to complete approved wall
Disclaimer:
This information is provided for general information purposes only and is based on information provided by the Seller and may be subject to change. No warranty or representation is made as to its accuracy and interested parties should place no reliance on it and should make their own independent enquiries.
Property features
-
Garages 2
Property snapshot by reiwa.com
This property at 2 Drinan Place, Hillarys is a three bedroom, two bathroom house sold by Lisa Barham at The Agency on 11 May 2021.
Looking to buy a similar property in the area? View other three bedroom properties for sale in Hillarys or see other recently sold properties in Hillarys.
Nearby schools
Hillarys overview
Hillarys is an outer-northern suburb of Perth bound by the Indian Ocean. The suburb is six square kilometres in size and is a residential area with commercial sectors in its northeast and significant parklands along the coast. Hillarys' growth was minimal until the 1970s and it wasn't until the 1980s through to the 1990s that rapid growth occurred.
Life in Hillarys
Arguably the most notable feature of Hillarys is its boat harbour. A crowd-pleaser for both locals and visitors alike, the large marina and tourist development is home to bars, nightclubs, restaurants, shopping facilities, accommodation, kid-friendly activities and plenty of attractions. Also in the suburb are several parks and walkways, Westfield Whitford City Shopping Centre, Hillarys Shopping Centre, a ferry terminal to Rottnest Island and a local primary and high school.





