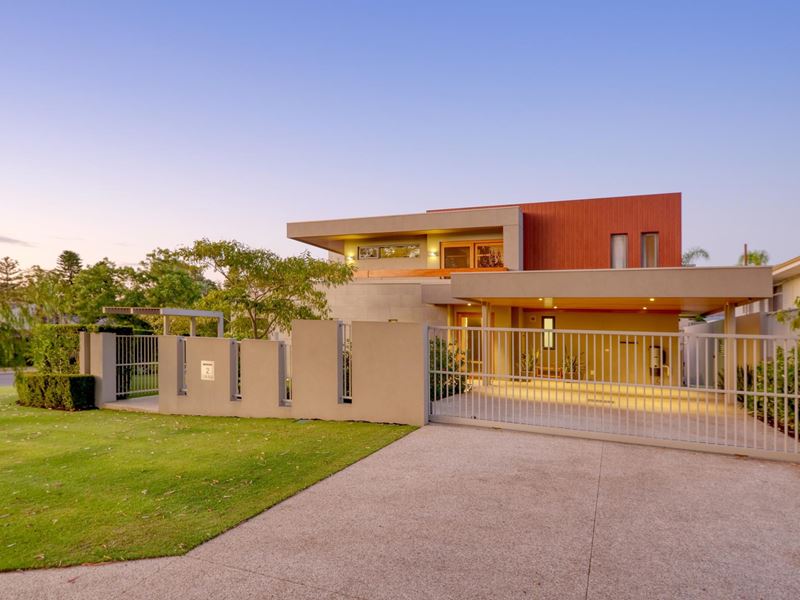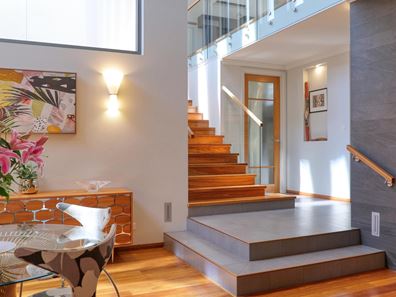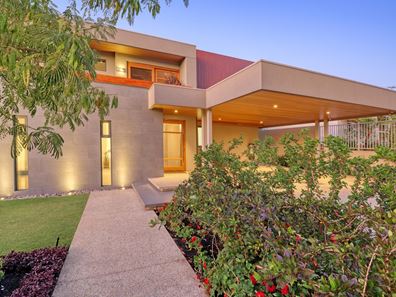


2 Cork Road, Floreat WA 6014
Sold price: $2,988,000
Sold
Sold: 07 Jun 2020
3 Bedrooms
2 Bathrooms
3 Cars
Landsize 951m2
House
Contact the agent

Yvonne Furner

Ray White Dalkeith | Claremont
STUNNING RESIDENCE WITH ART STUDIO or MASSIVE WORKSHOP
A Master builder's vision to design and build his dream family home created an exclusive property where every element has been carefully considered and built with meticulous attention to detail.Two separate spaces on-site, one to live the dream and the other 145sqm for potentially running a business from home or a studio for an artist or craftsman.
A rarity on offer, this unique design under one roof has fantastic potential.
Cleverly positioned, on a generous 950 m2 corner block, protected by a manicured hedge gently wrapping the perimeter, the overwhelming first impression is one of style, security and privacy.
Located just five minutes from Floreat Beach and a convenient 15 minute commute to the Perth CBD, this unique designer home blends beautifully with the more traditional homes in the neighbourhood.
With quality schools and amenities in close proximity, it's easy to see why Floreat is one of Perth's most sought after inner Western Suburbs.
Level One
As you enter this expansive solar passive house, you may not notice many clever design features that have been so carefully integrated into the home. You will undoubtedly feel a sense of security and comfort created by quality construction and calm aesthetics of the design.
Heavily influenced by world-renowned Architect, Frank Lloyd Wright and flooded by filtered natural light, the design incorporates organic elements of wood, glass and stone. It embodies a tried and true concept of fewer, larger rooms and an appealing practical floor plan. Quality fixtures and fittings have been used throughout and the craftsmanship is second to none.
Leading from the entrance and set well away from the rest of the home, is the elegant and serene Master suite. Overlooking manicured gardens and enjoying double aspect windows, it's a masterpiece of sophisticated design, complemented by an exquisitely appointed dressing room and luxurious private ensuite.
The entrance hall transitions through to a generously proportioned living room, a perfect space to relax and unwind after a busy day. Read a book, enjoy a movie or just watch mesmerising flames flickering in the fireplace. The living space opens to an expansive dining area with a gleaming, free-standing granite island that can be moved to provide a range of flexible configurations to entertain both small and large family gatherings.
Thoughtfully designed and exquisitely crafted cabinetry provides creative storage housing a wine fridge, sink with multi-function tap (hot, cold, sparkling water) and Fisher & Paykel single drawer dishwasher designed to accommodate tall glasses and champagne flutes.
Custom-made Western Red Cedar glazed doors lead out to an entertainment space that is protected by a cedar-lined roof. Perfect for Perth's Mediterranean climate and offering ample room for family and friends to enjoy a barbeque and relax. Discover a heated pool with sparkling glass fencing, a soothing waterfall feature and an outdoor shower. Gas, water and power services are in place should you wish to install an outside kitchen.
The kitchen or scullery is deceptively simple in appearance yet sophisticated in function, this area is a triumph of intricate and ingenious design. A workable layout incorporates built-in cabinets, granite benchtops and enough quality appliances to please the most discerning chef.
Adjoining a guest powder room, is the well-appointed laundry with quality appliances, built-in cabinets, plus utility room and large linen closet.
Overlooking a sheltered kitchen garden with raised vegetable beds is one of the homes many unique features, a separate lock-up studio. Constructed to the same exacting standard used throughout, the expansive workshop serviced by three-phase power, has the potential to be redesigned into a spacious guest or granny apartment, home office, teenager's retreat, elite home gym, exclusive man retreat, or additional bedrooms.
Upper level
The second storey is accessed by a stylish wide staircase opening out onto a generous landing. Bathed in natural light from washboard glass windows, this well-designed space is currently used as a retreat.
A well-appointed kitchenette services this beautiful area, ensuring a cup of tea, snack or glass of champagne is always on hand. An under bench fridge freezer is concealed in the same stylish cabinetry used throughout the home.
Two elegant and relaxing bedrooms and a stunning designer family bathroom complete this floor. Finished with opulent robes, each bedroom enjoys majestic views from their own private balcony accessed via bespok...
Property features
Nearby schools
| Floreat Park Primary School | Primary | Government | 1.0km |
| Newman College | Combined | Non-government | 1.1km |
| Churchlands Primary School | Primary | Government | 1.3km |
| City Beach Primary School | Primary | Government | 1.7km |
| The Japanese School In Perth | Combined | Non-government | 1.7km |
| Churchlands Senior High School | Secondary | Government | 1.8km |
| Kapinara Primary School | Primary | Government | 2.0km |
| Hale School | Combined | Non-government | 2.2km |
| Holy Spirit School | Primary | Non-government | 2.3km |
| Woodlands Primary School | Primary | Government | 2.4km |
