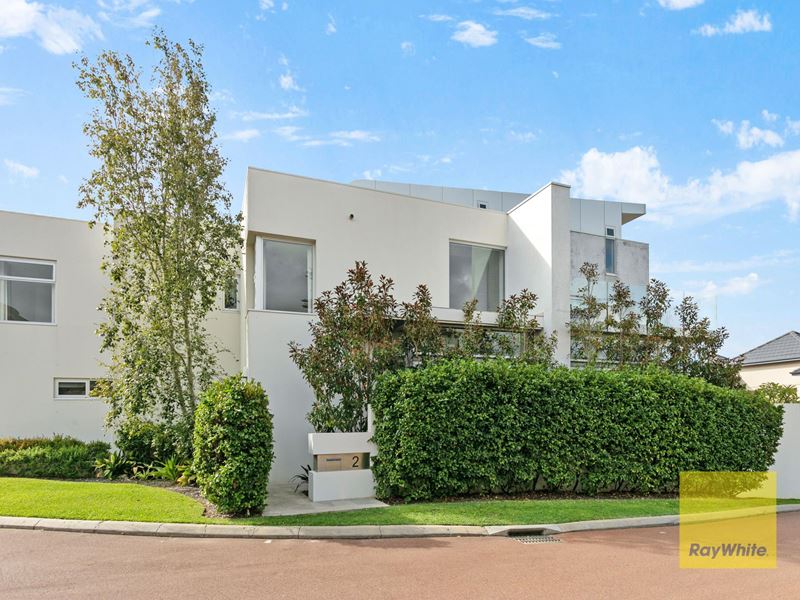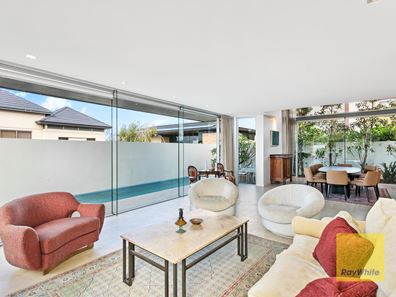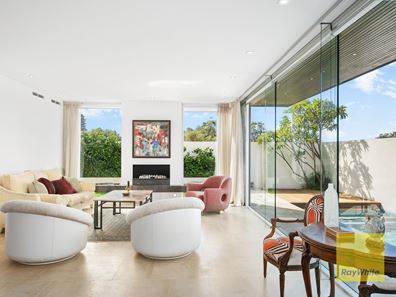


2 Bungalow Court, Peppermint Grove WA 6011
Sold price: $5,250,000
Sold
Sold: 05 Feb 2024
4 Bedrooms
3 Bathrooms
2 Cars
Landsize 433m2
House
Contact the agent

Jody Fewster
0414688988
Ray White Cottesloe | Mosman Park
Unrivalled Riverside Location
~ Property Video and 3D Tour in the link ~Come home to three levels of sheer luxury, spectacular views and an unparalleled riverside location in this exclusive Peppermint Grove enclave. With the prestigious Peppermint Grove Tennis Club, St Hilda's Anglican School, and stunning Freshwater Bay steps away, it's a lifestyle coveted by many yet afforded to a privileged few.
With no expense spared and incredible attention to detail throughout, the architect-designed four-bedroom, three-bathroom residence will appeal to families on the go and busy professionals alike. Taking full advantage of the elevated block, it incorporates soaring ceilings and expansive glass walls into its flawless design, inviting northern light into the alfresco terrace and internal living areas.
Entrance Level
The entry is private and secure, with a screen of manicured greenery and an audio-visual intercom beside the solid timber pivot door. Step inside and find beautiful travertine stone flooring and abundant light streaming through full-height, wall-to-wall windows. The living room overlooks the inviting saltwater lap pool and includes a cosy open gas fireplace.
Servicing the meals, formal living and dining area, and sundrenched alfresco terrace is the impressive kitchen - with every imaginable convenience at your fingertips. Catering will feel effortless with Smeg cooking appliances, an integrated Liebherr fridge/freezer, a Miele dishwasher, stone benches and luxe espresso cabinetry for days. There's also a ventilated cellar for your wine collection and a large pantry.
Also on this first level is the extra-large double with a shoppers' entry, a travertine-tiled bathroom with a frameless rain shower, a spacious laundry with extensive linen storage, and a lift connecting level.
First Floor
Take the lift or semi-floating staircase to the next level, where the secondary accommodation comprises three carpeted bedrooms - two boasting river and city views, ceiling fans and built-in robes. They share a resort-style bathroom with a sunken bath, a frameless double rain shower, a twin vanity and a heated towel rail.
Nearby there's another living room/study with a concealed kitchenette and bar fridge, with a private balcony showcasing the spectacular river scenery. The home theatre, with built-in library shelving, cabinetry and provisions for a projector and screen, provides an intimate cinema experience for the whole family to enjoy.
Second Floor
The upper level of this opulent masterpiece offers the pinnacle of luxury for adults, with a travertine terrace providing jaw-dropping views encompassing Point Walter sandbar, Applecross and Perth City. Retire to the impressive main bedroom, where a private balcony with front-row seats to the magnificent river backdrop is all yours.
With a large customised walk-in robe and a resort-style ensuite with a frameless shower, twin marble vanity and heated towel rail, this retreat is a sanctuary you'll appreciate returning to every day.
The low-maintenance appeal of this stunning home makes it a desirable option for busy families and overseas buyers. The lush yet minimal landscaping is auto-reticulated, and the self-regulating pool will look after itself during periods of absence. Steps from the shores of Freshwater Bay and walking distance to Cottesloe Primary School, Iona, PLC and St Hilda's, this unrivalled location awaits.
Contact Jody Fewster of Ray White Cottesloe | Mosman Park on 0414 688 988 to view this exclusive riverside home by private appointment.
Features include:
• Tri-level, architect-designed luxury residence
• 4 bedrooms, 3 bathrooms, plus study
• 433sqm elevated block with river and city views
• 412sqm total internal area
• Multiple internal living areas, including theatre
• Underfloor heating in the ground-level living and dining
• Luxury kitchen with integrated European appliances
• Travertine flooring throughout living and walkways
• Plush carpets in bedrooms and theatre
• High Shadowline ceilings
• Third-level sun terrace
• Saltwater lap pool
• Lift (serviced annually)
• Mirrored, ventilated wine cellar
• Instantaneous gas hot water systems x 2
• Ducted reverse-cycle air conditioning (zoned)
• Audi-visual intercom and internal alarm
• Easy-care reticulated gardens (front and side from bore)
• Ducted vacuuming
• Large double lock-up garage with storage space
Location (approx. distances):
• 75m Peppermint Grove Tennis Club
• 360m Keane's Point Reserve
• 600m Royal Freshwater Bay Yacht Club
• 330m St Hilda's Anglican School
• 760m Iona Presentation College
• 890m Cottesloe Primary School
• 1.1km Presbyterian Ladies College
• 1.0km Cottesloe Central
• 1.3km The Boatshed Market
• 2.8km The Claremont Quarter
• 1.9km South Cottesloe Beach
* 3D Tour available on request
* Chattels depicted or described are not included in the sale unless specified in the Offer and Acceptance.
Property features
Cost breakdown
-
Council rates: $8,213 / year
-
Water rates: $2,542 / year
Nearby schools
| St Hilda's Anglican School For Girls | Combined | Non-government | 0.3km |
| Cottesloe Primary School | Primary | Government | 0.7km |
| Iona Presentation College | Combined | Non-government | 0.7km |
| Presbyterian Ladies College | Combined | Non-government | 1.0km |
| Mosman Park Primary School | Primary | Government | 1.2km |
| Mosman Park School For Deaf Children | Primary | Specialist | 1.2km |
| North Cottesloe Primary School | Primary | Government | 1.5km |
| Methodist Ladies' College | Combined | Non-government | 1.8km |
| Christ Church Grammar School | Combined | Non-government | 2.0km |
| Freshwater Bay Primary School | Primary | Government | 2.2km |