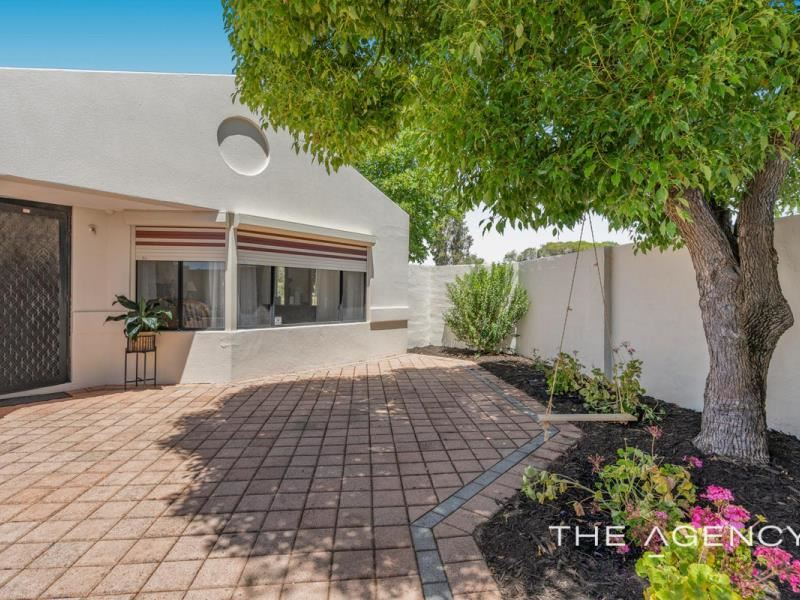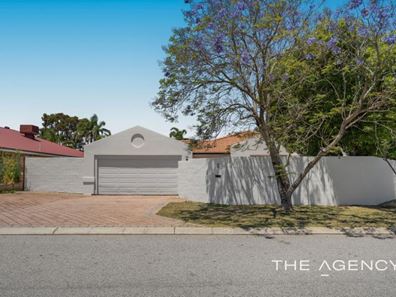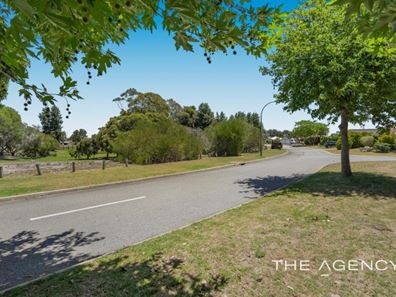


2 Bodella Gardens, Atwell WA 6164
Sold price: $635,000
Sold
Sold: 07 Dec 2021
4 Bedrooms
2 Bathrooms
2 Cars
Landsize 655m2
House
Contact the agent

Nicola Stacey
0407772206
The Agency
So Close Even Little Legs Can Walk!
Showcasing an ever-popular design, this family home is ideally located with all amenities at your figure tips. Overlooking Mosedale Park, there’s Atwell Primary School 110m, public transport 450m, and Stargate Shopping Centre a 330m walk. Having all your amenities this close, it’s sure to attract attention!Welcomed by a private courtyard to a superb three zone, air-conditioned home, you will know this is just the home you have been looking for. At the front you will find the first zone providing the peace and solitude a parent needs from time to time. There’s a formal lounge room and master suite comprised of a walk-in robe and ensuite with a stone benchtop vanity, shower, and toilet.
The central hub is where the entertainer in you will surely be expressed! Here you will find eye catching soaring ceilings and an extremely functional kitchen that has ample storage, stone benchtops, stainless steel upright stove, and rangehood, as well as a perfectly placed island bench. The kitchen overlooks the inviting family room and informal dining area which is all beautifully open plan allowing for great entertaining.
In the completely separate rear zone you will find an activity room with plenty of storage and surrounded by three more bedrooms. There’s a second bathroom containing shower, stone bench top vanity, and bath. Adjacent is the laundry with separate toilet
Outside you’ll find a low maintenance backyard with gabled patio, extensive paving, and picturesque below ground spa, all providing quality outdoor living. There is also, plenty of room to store your boat or caravan on the extra wide driveway.
To complete your new home, we have ducted evaporative air conditioning, 3 reverse cycle split system air conditioners, gas heating, 3kW solar panels, and solar hot water.
This home has all the “I wants” and at a price you can afford. It’s sure to impress even the toughest of critics, so don’t delay and make time for an inspection with Nicola Stacey.
* Please note all distances are taken from Google Maps and approximate only.
** Home open times are subject to change without notification. Please check the web for inspection time on the day of the home open **
Disclaimer:
This information is provided for general information purposes only and is based on information provided by the Seller and may be subject to change. No warranty or representation is made as to its accuracy and interested parties should place no reliance on it and should make their own independent enquiries.
Property features
Nearby schools
| Atwell Primary School | Primary | Government | 0.2km |
| Atwell College | Secondary | Government | 1.1km |
| Harmony Primary School | Primary | Government | 1.9km |
| Jandakot Primary School | Primary | Government | 2.0km |
| Emmanuel Catholic College | Secondary | Non-government | 2.6km |
| Success Primary School | Primary | Government | 2.6km |
| Havenport Msl College | Combined | Non-government | 2.8km |
| Lakeland Senior High School | Secondary | Government | 3.4km |
| Mater Christi Catholic Primary School | Primary | Non-government | 3.9km |
| Divine Mercy College | Combined | Non-government | 4.1km |