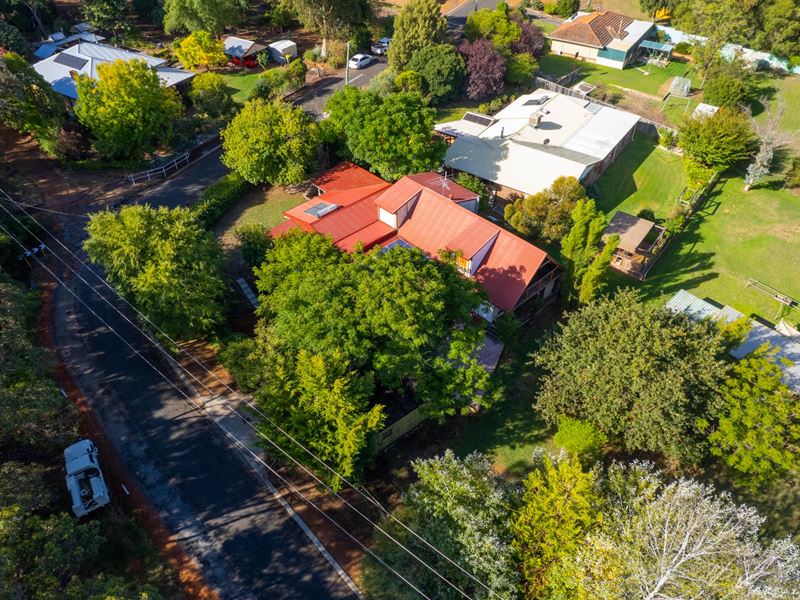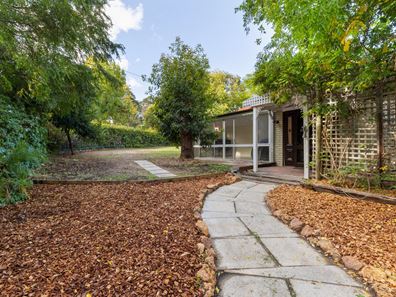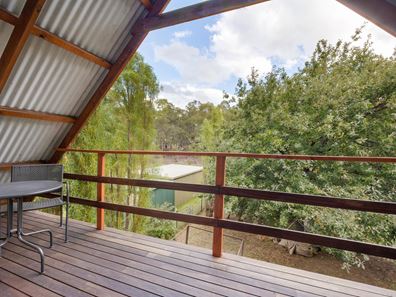


2 Barlow Street, Sawyers Valley WA 6074
Sold price: $640,000
Sold
Sold: 12 May 2022
4 Bedrooms
2 Bathrooms
House
Contact the agent

Jas & Co. Property Group
Exceptionally Spacious and Flexible With Bushland Ambience
Jas & Co. Property Group is proud to present 2 Barlow Street, Sawyers Valley. This remarkable double storey property is sitting on 2,023m2 and offers a rich lifestyle immersed in nature. With its captivating style and flexible floorplan, spanning over 2 levels, this home delivers optimum family harmony and space.The interior of this inviting residence offers instant appeal from the moment you step into this gracious and spacious home, geared for family living with beautifully proportioned rooms. The lounge room features large windows and an open fireplace, which fashion a comfortable entertaining space with views of the surrounding landscape. The beauty of this setting may be a distraction when trying to work in the study/ home office opposite the loungeroom!
This 4-bedroom, 2-bathroom PLUS a study/ home office, two separate living areas, and a sunroom presents absolute perfection while offering approximately 300m2 of spacious family living. Embracing its soothing, leafy environs, this fabulous home has designer flair and unique character. You will enjoy the very best of internal and external living, at this sought-after location.
The contemporary kitchen features an abundance of bench space, plenty of below-bench storage, a standalone SMEG gas cooktop and oven, stainless steel appliances, and a generous-sized pantry. Adjoining the kitchen is a gorgeous sunroom, providing the perfect place to relax over breakfast. This spacious sunroom/casual dining area is enhanced by quality slate tiles, a ceiling fan, and a door leading to the backyard area, which is perfectly designed for all the family and friends to enjoy.
Properties of this calibre seldom come to market and it is with great pleasure and appreciation that we have been favoured by the current owners in offering this quality property for sale. With too many features and intricate details of this property to mention in words, only a viewing will confirm what cannot be fully described.
INTERIOR:
- 4 Bedroom, 2 Bathroom plus a study/ home office
- Office with 450 x450mm tiles
- Downlights through most main areas
- Tiled hallway entrance
- Large living area with double French doors, freestanding metal fireplace, slate tiles, generous storage room and sliding door leading to backyard
- Ceiling fans
- Ground floor king-sized minor bedroom - 1 with adjustable feature spotlights and ceiling fan
- Large renovated laundry with farmhouse sink and ample below bench storage
- Renovated contemporary kitchen with standalone Smeg gas cooktop and electric oven, below bench storage, large pantry, ceiling fan, stainless-steel rangehood, tiled splashback, slate tile flooring and garden window
- Gorgeous sunroom style dining area with ceiling fan and backyard access
- Large 2nd living area/ games room (big enough for the pool table) with freestanding metal fireplace, slate tile flooring and backyard access
- Large ground floor minor bedroom 2 with slate tile flooring, exposed ceiling beams and sliding door backyard porch access
- Ground floor modern bathroom - 1 with single vanity, toilet and rainfall head single shower
- First floor, king-sized minor bedroom - 3 featuring raked ceiling with exposed beams
- First floor modern bathroom -2 with raked ceiling, single vanity, toilet and integrated bath and shower combination
- Spacious first floor master bedroom featuring raked ceiling with exposed beams, adjustable spotlight, ceiling fan, reverse cycle air conditioner, window recess, large walk-in wardrobe, sliding door access to balcony that overlooks the massive backyard area
EXTERIOR:
- 20 solar panels with 5kW inverter
- Solar hot-water
- Property on Gas bottles
- Open carport for 2 vehicles
- First floor balcony (access by master bedroom)
- Gate for side access to backyard
- Classic feature train carriage, perfect for the restoration project
- Meandering winter creek to the rear of the property
- Medium sized work shed
- Beautiful little garden nooks to enjoy your morning coffee
- Gorgeous backyard with lawn area and a variety of plants
Land: Approx 2,023m2
Internal: Approx 298m2
LOCATION:
Sawyers Valley Primary School - Approx 150m
Eastern Hills Senior High School - Approx 3.5km
The Coffee Tree - Approx 650m
Close proximity to Mundaring and all the amenities that Mundaring has to offer
INSPECTION:
To organise an inspection, or for more information, please contact:
Sam Mills - 0413 171 970
Jassi Malik - 0423 596 948
APPRAISALS:
With many of our properties recently selling in record time, make the most of the current market conditions - call JAS & CO. PROPERTY GROUP today to get an idea as to what your property is currently worth.
Disclaimer: Whilst every care has been taken in the preparation of this advertisement, accuracy cannot be guaranteed. Prospective purchasers should make their own enquiries to satisfy themselves on all pertinent matters. Details herein do not constitute any representation by the Vendor or the agent and are expressly excluded from any contract.
Nearby schools
| Sawyers Valley Primary School | Primary | Government | 0.2km |
| Mundaring Christian College | Combined | Non-government | 2.0km |
| Mundaring Primary School | Primary | Government | 2.8km |
| Mount Helena Primary School | Primary | Government | 3.4km |
| Sacred Heart School | Primary | Non-government | 3.4km |
| Eastern Hills Senior High School | Secondary | Government | 3.6km |
| Parkerville Primary School | Primary | Government | 6.7km |
| The Silver Tree Steiner School | Primary | Non-government | 7.1km |
| Chidlow Primary School | Primary | Government | 8.1km |
| Glen Forrest Primary School | Primary | Government | 9.6km |