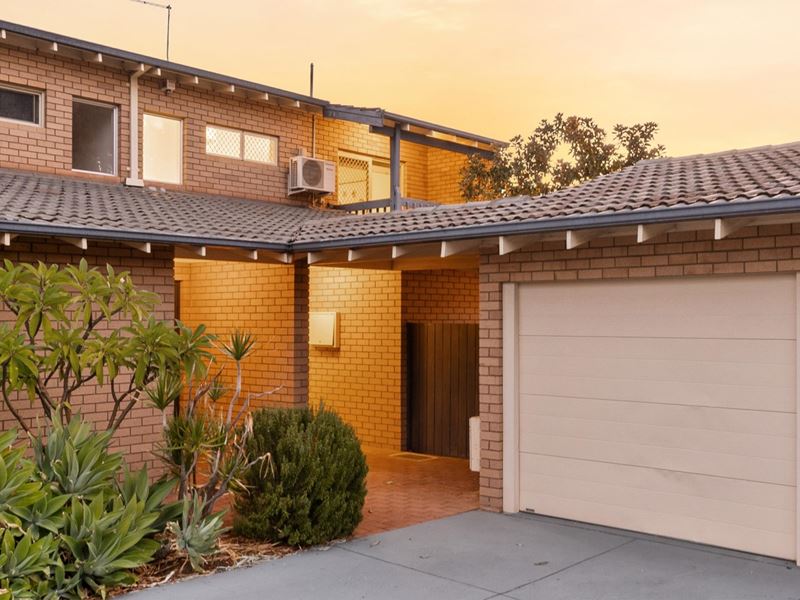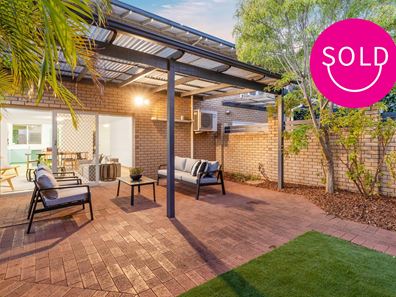


2/5 Denton Street, Wembley WA 6014
Sold price: $725,000
Sold
Sold: 28 Jun 2022
3 Bedrooms
1 Bathroom
1 Car
Townhouse
Contact the agent

Nathan Tonich
0400403229
Realmark Urban
Enjoy spacious privacy & strollable proximity.
What we love:This private, spacious townhouse is within a small complex of four boasting lush tropical garden beds.
An open plan design coupled with large-format muted tiling across the downstairs combined living, dining & kitchen provides for fuss-free living & entertaining.
The rear courtyard is a private oasis with ample sqm for all manner of ‘things’ – outdoor furniture, BBQ, additional plants and even a large outdoor spa! An above-height covered alfresco, and high bricked walls cocoon the space while established tropical garden beds impart a tranquil holiday vibe. A small set of stairs leading to a private timber gate invites exploration. Swing open the gate to reveal a private laneway – an inviting path to start your day (or night) as you transition from your private entertaining area to the many and enticing nearby local haunts.
With a Wembley postcode bordering Subiaco, you have the luxury of choice. Cambridge Street and Subi Central are within a one-kilometre radius. All you need and want is nearby – cafes, restaurants, bars and theatres, respected schools, essential and designer shopping, and every service and amenity imaginable.
Live an urban lifestyle without compromising on space, peace or privacy.
What to know:
3-bed centrally located townhouse with enviable walkability to Perth’s western suburbs.
Private, well-maintained group of 4 within easy-care lush gardens.
Secure, single car remote access garage with additional car bay & or visitor parking.
Open plan living, dining & kitchen flooded with natural light.
Large-format muted tiling across combined living, dining & kitchen for fuss-free living & entertaining.
Split-system reverse-cycle AC throughout.
Kitchen: light-filled. Ample cabinetry with glass inserts, wall-mounted oven, 4-burner cooktop, appliance niche, stainless steel dishwasher, island & dual sinks.
Private rear courtyard: spacious, above-height patio, mature garden beds & gated laneway access.
Upstairs: designated quiet zone with sink-your-toes-into plush carpet for sleep, study & bathing.
Main bed: walk-in robe, private balcony & semi-ensuite access to a generous bathroom.
Minor bedrooms: carpeted, built-in robes, AC & modern blinds.
Sleek renovated bathroom: floor-to-ceiling tiling, frameless glass shower, flick mixer tapware, triple -drawer vanity with stone countertop, above counter mirrored storage, rainshower head & toilet.
Laundry: ample countertops, built-in cabinetry; access to separate leafy courtyard.
Additional toilet downstairs.
Built: 1978 (renovated in recent years)
Living: 173sqm Land: 215sqm~ approx. (not on title)
Council: $1,629.87/year | Water: $1,225.19/year | Strata: $1,000/year~
Location:
190m (2min walk) to Alberts Respite and Refreshments – your local cocktail/tapas bar.
700m to Henderson Park and adjoining Mabel Talbot Park – two combined open spaces.
700m to thriving café strips in Wembley and West Leederville.
850m to Mellow Coffee on Grantham.
385m to Super IGA for groceries and Mooba café.
1.3km to Rokeby Rd’s enclave of bars, boutiques, cafes, restaurants, entertainment and services.
2.2km (30min walk) to downtown Leederville.
1.3km to Lake Monger
4km to the CBD.
7km to City Beach.
Schools:
1km to Jolimont Primary School
2.3km to Shenton College
Who to talk to:
Nathan Tonich 0400 403 229 or [email protected]
Property features
Nearby schools
| Wembley Primary School | Primary | Government | 0.9km |
| Jolimont Primary School | Primary | Government | 1.1km |
| Subiaco Primary School | Primary | Government | 1.2km |
| Bob Hawke College | Secondary | Government | 1.5km |
| West Leederville Primary School | Primary | Government | 1.5km |
| Perth Modern School | Secondary | Government | 1.9km |
| Lake Monger Primary School | Primary | Government | 2.0km |
| Bold Park Community School | Combined | Non-government | 2.0km |
| Telethon Speech & Hearing | Combined | Non-government | 2.0km |
| Rosalie Primary School | Primary | Government | 2.3km |
