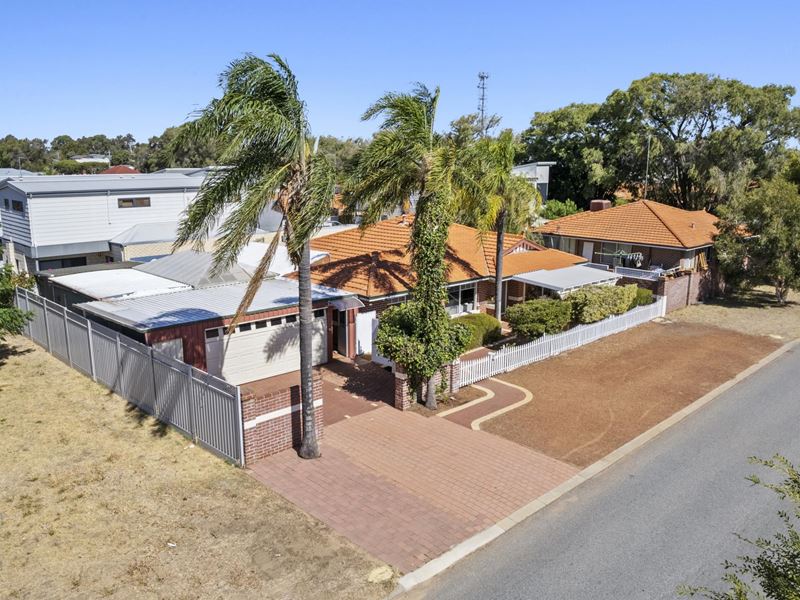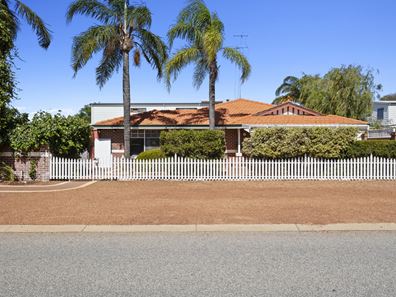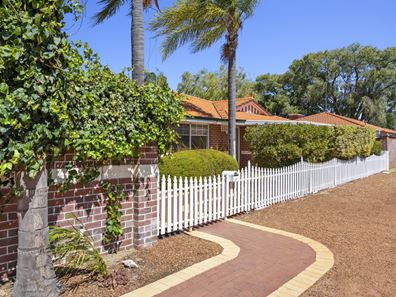


2/21 George Street, Mandurah WA 6210
Sold price: $550,000
Sold
Sold: 15 May 2024
4 Bedrooms
1 Bathroom
2 Cars
Landsize 482m2
House
Contact the agent

Lewis Quayle
0426264616
Acton | Belle Property Mandurah
Sold by Lewis Quayle - Acton | Belle Property
Lewis Quayle presents a distinctive opportunity in Mandurah's CBD, tailored for those seeking a home-based business upgrade. This property, featuring R60 zoning allowing mixed residential and commercial use, seamlessly blends the functionalities of a commercial office with the comfort of a 4x1 family home.The residence, initially designed as a commercial office, showcases a well-equipped office fit-out. Its layout encompasses a formal lounge area leading to an open-plan kitchen, living, and dining space. Perfect for entertaining, it includes a fully enclosed patio, along with low-maintenance gardens. The property offers not just one but two toilets, ensuring added convenience for the family.
From a business perspective, a section of the workshop has been thoughtfully converted into an optimal space for various business ideas, such as professional consulting, therapy rooms, or even a hair salon. This transformation provides separate client access to uphold privacy, catering to a range of business endeavors.
Additional features comprise a double lockup garage and parking space for up to 8 vehicles at the front. The property is equipped with ducted reverse cycle air conditioning for efficient cooling and heating. For the little ones, there's a children's playground, adding a delightful touch to the surroundings.
Furthermore, the property boasts a fully alarmed system with monitored security, ensuring peace of mind. It's conveniently located within walking distance to an award-winning marina, restaurants, cafes, bars, foreshore, and beach.
This home is not just a living space; it's a thriving business hub waiting to be embraced. Imagine the possibilities of turning this property into your ideal home and business venture! Contact Lewis Quayle at 0426 264 616 to schedule your private inspection.
Property features
Cost breakdown
-
Council rates: $3,100 / year
Nearby schools
| Mandurah Primary School | Primary | Government | 0.6km |
| Dudley Park Primary School | Primary | Government | 1.2km |
| Mandurah Catholic College | Combined | Non-government | 2.1km |
| Glencoe Primary School | Primary | Government | 2.2km |
| Greenfields Primary School | Primary | Government | 2.4km |
| North Mandurah Primary School | Primary | Government | 2.5km |
| Coodanup College | Secondary | Government | 2.6km |
| Halls Head Primary School | Primary | Government | 3.3km |
| Assumption Catholic Primary School | Primary | Non-government | 3.3km |
| John Tonkin College Education Support Centre | Secondary | Specialist | 3.5km |